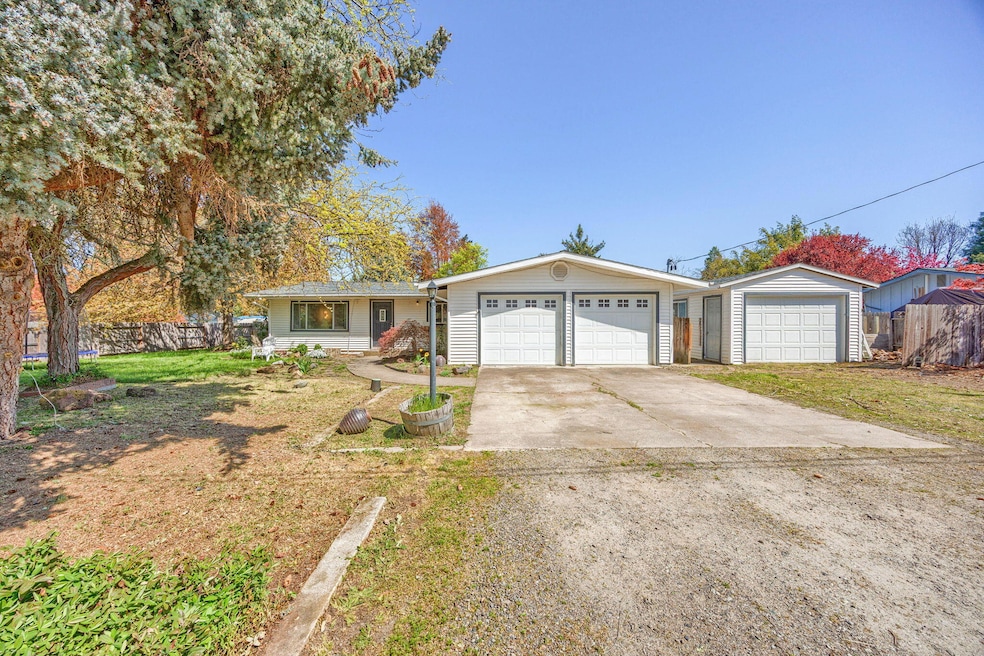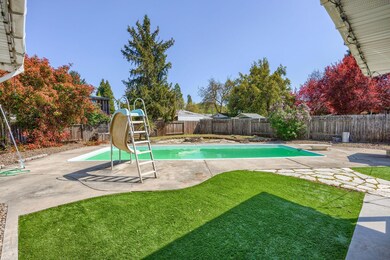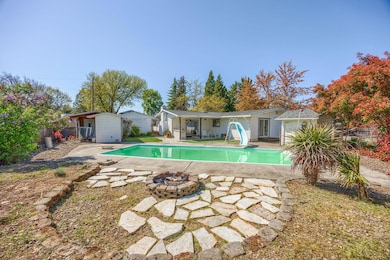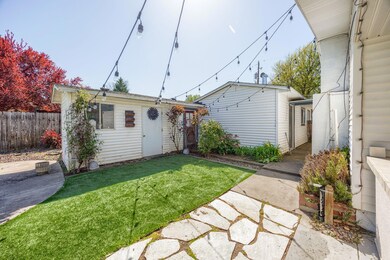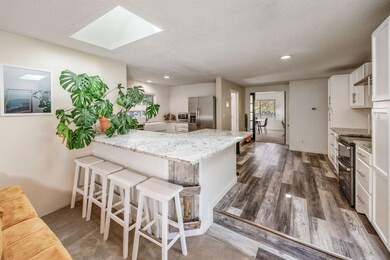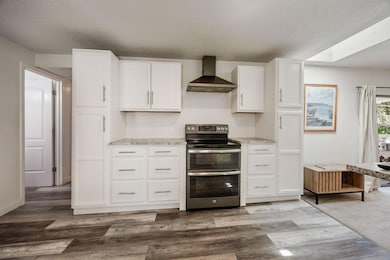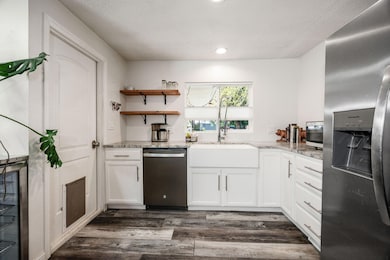
2439 Garland Place Medford, OR 97501
Southwest Medford NeighborhoodEstimated payment $2,760/month
Highlights
- Open Floorplan
- Ranch Style House
- No HOA
- Mountain View
- Granite Countertops
- Separate Outdoor Workshop
About This Home
Fantastic home with an in-ground swimming pool, attached 2 car garage and detached large shop, located in a great Southwest Medford neighborhood. This home features lots of character, 3 bedrooms, 2 full bathrooms, an open floor plan, spacious family room and separate living/flexible space, abundant natural lighting. Light & bright kitchen has granite counters, stainless steel appliances including a glass range/oven, and eating bar. Wonderful primary bedroom with glass sliding door and separate deck, attached bathroom with spacious counter top and step-in shower. Hall bathroom offers a tub/shower. Large family room features a fireplace and glass sliding door that leads out to the back patio. The backyard offers a large swimming pool, covered back patio, garden areas, fencing, and great open space. Attached 2 car garage, detached shop and lots of parking space. Sits on .33 of an acre. Great location near schools and parks. Move-in ready.
Home Details
Home Type
- Single Family
Est. Annual Taxes
- $3,051
Year Built
- Built in 1965
Lot Details
- 0.33 Acre Lot
- Fenced
- Landscaped
- Level Lot
- Garden
- Property is zoned RR-5, RR-5
Parking
- 2 Car Attached Garage
- Garage Door Opener
- Driveway
- On-Street Parking
Property Views
- Mountain
- Territorial
- Neighborhood
Home Design
- Ranch Style House
- Frame Construction
- Composition Roof
- Concrete Perimeter Foundation
Interior Spaces
- 1,604 Sq Ft Home
- Open Floorplan
- Wood Burning Fireplace
- Double Pane Windows
- Family Room
- Dining Room
- Laundry Room
Kitchen
- Breakfast Bar
- Oven
- Range
- Dishwasher
- Granite Countertops
Flooring
- Carpet
- Laminate
- Tile
- Vinyl
Bedrooms and Bathrooms
- 3 Bedrooms
- 2 Full Bathrooms
- Bathtub with Shower
Home Security
- Carbon Monoxide Detectors
- Fire and Smoke Detector
Outdoor Features
- Fire Pit
- Separate Outdoor Workshop
Schools
- Griffin Creek Elementary School
- Mcloughlin Middle School
- South Medford High School
Utilities
- Forced Air Heating and Cooling System
- Heating System Uses Natural Gas
- Water Heater
- Cable TV Available
Community Details
- No Home Owners Association
- Easy Valley Subdivision
Listing and Financial Details
- Assessor Parcel Number 10455469
- Tax Block 3044
Map
Home Values in the Area
Average Home Value in this Area
Tax History
| Year | Tax Paid | Tax Assessment Tax Assessment Total Assessment is a certain percentage of the fair market value that is determined by local assessors to be the total taxable value of land and additions on the property. | Land | Improvement |
|---|---|---|---|---|
| 2024 | $3,051 | $217,940 | $107,780 | $110,160 |
| 2023 | $2,563 | $211,600 | $104,640 | $106,960 |
| 2022 | $2,503 | $211,600 | $104,640 | $106,960 |
| 2021 | $2,441 | $205,440 | $101,600 | $103,840 |
| 2020 | $2,383 | $199,460 | $98,650 | $100,810 |
| 2019 | $2,689 | $188,020 | $92,990 | $95,030 |
| 2018 | $2,271 | $182,550 | $90,280 | $92,270 |
| 2017 | $2,235 | $182,550 | $90,280 | $92,270 |
| 2016 | $2,194 | $172,080 | $85,100 | $86,980 |
| 2015 | $2,100 | $172,080 | $85,100 | $86,980 |
| 2014 | $1,912 | $162,210 | $80,220 | $81,990 |
Property History
| Date | Event | Price | Change | Sq Ft Price |
|---|---|---|---|---|
| 04/22/2025 04/22/25 | Pending | -- | -- | -- |
| 04/18/2025 04/18/25 | For Sale | $449,000 | +2.0% | $280 / Sq Ft |
| 11/10/2022 11/10/22 | Sold | $440,000 | -1.1% | $274 / Sq Ft |
| 10/15/2022 10/15/22 | Pending | -- | -- | -- |
| 09/02/2022 09/02/22 | Price Changed | $445,000 | -1.1% | $277 / Sq Ft |
| 08/24/2022 08/24/22 | For Sale | $449,900 | 0.0% | $280 / Sq Ft |
| 08/10/2022 08/10/22 | Pending | -- | -- | -- |
| 08/03/2022 08/03/22 | For Sale | $449,900 | +91.4% | $280 / Sq Ft |
| 07/31/2015 07/31/15 | Sold | $235,000 | 0.0% | $147 / Sq Ft |
| 06/03/2015 06/03/15 | Pending | -- | -- | -- |
| 04/21/2015 04/21/15 | For Sale | $235,000 | -- | $147 / Sq Ft |
Deed History
| Date | Type | Sale Price | Title Company |
|---|---|---|---|
| Warranty Deed | $440,000 | -- | |
| Personal Reps Deed | $235,000 | First American |
Mortgage History
| Date | Status | Loan Amount | Loan Type |
|---|---|---|---|
| Open | $425,798 | FHA | |
| Previous Owner | $145,000 | Credit Line Revolving | |
| Previous Owner | $223,600 | New Conventional | |
| Previous Owner | $25,000 | Credit Line Revolving | |
| Previous Owner | $230,743 | FHA |
About the Listing Agent
Kelli's Other Listings
Source: Southern Oregon MLS
MLS Number: 220199920
APN: 10455469
- 694 Terrazzo Way
- 2236 Martin Dr
- 970 Shafer Ln
- 2343 Lillian St
- 837 Agate St
- 1918 Mckenzie Dr
- 1066 Diamond St
- 764 Terrazzo Way
- 1833 S Peach St
- 1178 Ginger Way
- 1858 Ingram Ln
- 2111 Kings Hwy Unit 31
- 2008 Deer Pointe Ct
- 690 Terrazzo Way
- 1885 Regal Ave
- 0 Kings Hwy Unit 1 220187225
- 657 Terrazzo Way
- 664 Terrazzo Way
- 1840 Kings Hwy
- 651 Terrazzo Way
