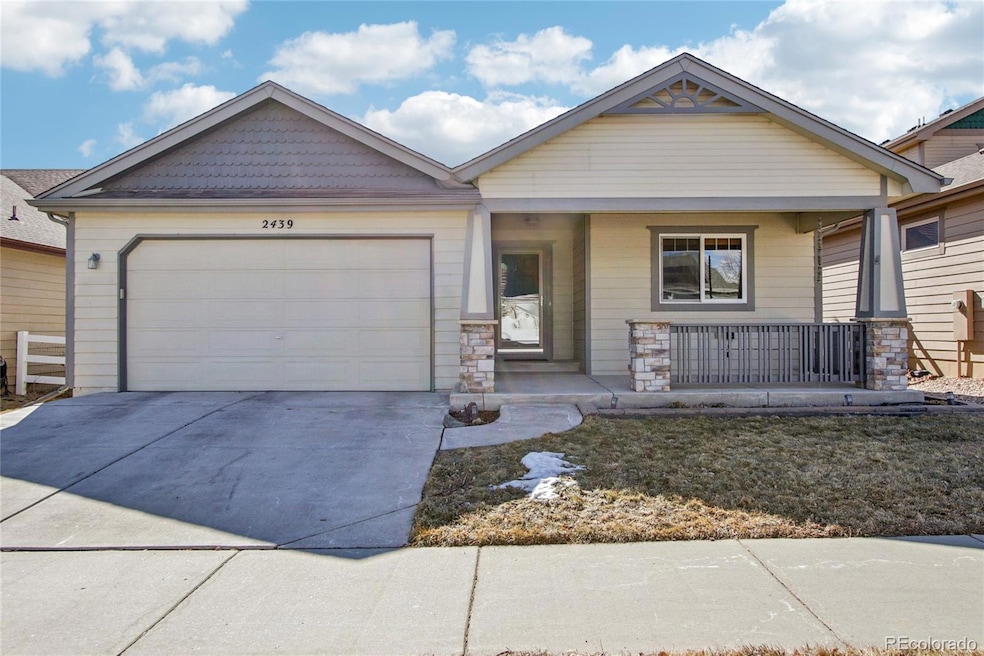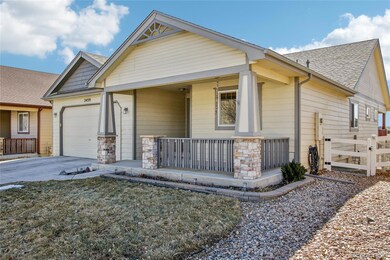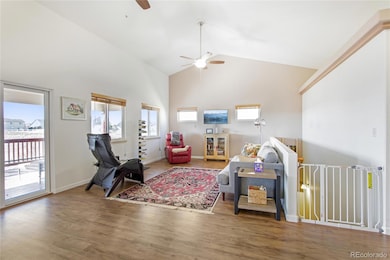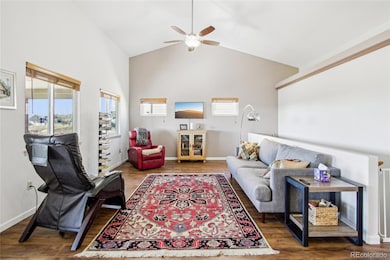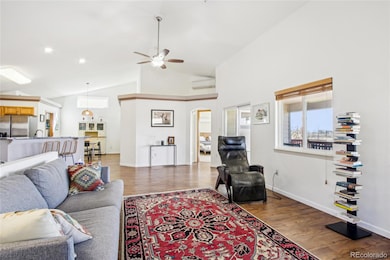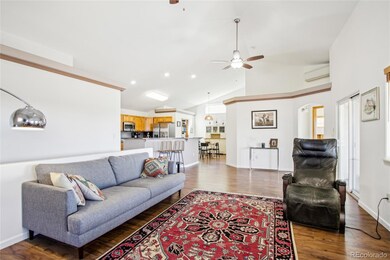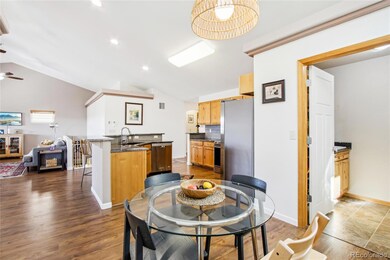
2439 Maple Hill Dr Fort Collins, CO 80524
Maple Hill NeighborhoodHighlights
- Located in a master-planned community
- Primary Bedroom Suite
- Deck
- Tavelli Elementary School Rated A-
- Open Floorplan
- 3-minute walk to Crescent Park
About This Home
As of March 2025Great ranch home in NE Fort Collins’ desirable Mountain Vista neighborhood. A classic covered front porch and charming scallop siding provide a warm welcome. Inside, the open layout seamlessly connects the living room, kitchen, and dining area, all enhanced by durable laminate wood floors and tall vaulted ceilings. A sliding door off the living room opens to a large covered deck, perfect for enjoying rain or shine while taking in the vast, peaceful open space behind. The main level offers three bedrooms, with the primary suite situated opposite the guest bedrooms for added privacy. The extra-large primary features a tray ceiling, abundant natural light, a spacious walk-in closet, and an en-suite bath with dual sinks and an oversized walk-in spa shower. The finished basement adds even more living space with a spacious family room, an eye-catching wood accent wall, and a wet bar—ideal for entertaining. A basement bedroom with a garden-level window allows for extra sunlight, and a beautifully designed bathroom has convenient access from both the bedroom and hallway. An additional finished room makes a great workshop, and there’s plenty of basement storage. Garden boxes line the backyard, ready for spring planting, while a backyard gate leads directly to the open space behind. The spacious 2-car attached garage has a gas stub already in place, making it heater-ready for your convenience. Just steps from neighborhood Crescent Park and a short distance from Fort Collins Country Club and multiple open space areas, this move-in-ready gem offers the perfect balance of comfort and outdoor adventure.
Last Agent to Sell the Property
Matthew Purdy
Redfin Corporation Brokerage Email: matt.purdy@redfin.com,970-347-9387 License #100079169

Home Details
Home Type
- Single Family
Est. Annual Taxes
- $3,319
Year Built
- Built in 2010
Lot Details
- 4,950 Sq Ft Lot
- North Facing Home
- Partially Fenced Property
- Front and Back Yard Sprinklers
- Meadow
- Private Yard
- Garden
- Property is zoned LMN
HOA Fees
- $57 Monthly HOA Fees
Parking
- 2 Car Attached Garage
Home Design
- Composition Roof
- Cement Siding
- Radon Mitigation System
Interior Spaces
- 2-Story Property
- Open Floorplan
- Wet Bar
- Built-In Features
- Bar Fridge
- Vaulted Ceiling
- Ceiling Fan
- Double Pane Windows
- Window Treatments
- Family Room
- Living Room
- Dining Room
- Views of Meadow
Kitchen
- Self-Cleaning Oven
- Range
- Microwave
- Dishwasher
- Marble Countertops
- Utility Sink
- Disposal
Flooring
- Carpet
- Radiant Floor
- Linoleum
- Laminate
- Tile
Bedrooms and Bathrooms
- 4 Bedrooms | 3 Main Level Bedrooms
- Primary Bedroom Suite
- Walk-In Closet
- Hydromassage or Jetted Bathtub
Laundry
- Laundry Room
- Dryer
Finished Basement
- Partial Basement
- Interior Basement Entry
- Bedroom in Basement
- 1 Bedroom in Basement
Home Security
- Smart Locks
- Carbon Monoxide Detectors
- Fire and Smoke Detector
Eco-Friendly Details
- Energy-Efficient Windows
- Energy-Efficient Construction
- Energy-Efficient Insulation
- Energy-Efficient Doors
- Smoke Free Home
- Smart Irrigation
Outdoor Features
- Balcony
- Deck
- Covered patio or porch
- Exterior Lighting
- Rain Gutters
Schools
- Tavelli Elementary School
- Lincoln Middle School
- Poudre High School
Utilities
- Mini Split Air Conditioners
- Radiant Heating System
- 220 Volts in Garage
- Natural Gas Connected
- Tankless Water Heater
- Gas Water Heater
- High Speed Internet
- Phone Available
- Cable TV Available
Listing and Financial Details
- Exclusions: Seller's Personal Property, Refrigerator in Garage, Couch in basement negotiable
- Assessor Parcel Number R1628413
Community Details
Overview
- Association fees include ground maintenance, snow removal
- Maple Hill Hos Association, Phone Number (970) 281-7062
- Maple Hill Subdivision
- Located in a master-planned community
- Seasonal Pond
- Greenbelt
Recreation
- Community Playground
- Community Pool
- Park
- Trails
Map
Home Values in the Area
Average Home Value in this Area
Property History
| Date | Event | Price | Change | Sq Ft Price |
|---|---|---|---|---|
| 03/31/2025 03/31/25 | Sold | $604,900 | 0.0% | $224 / Sq Ft |
| 02/27/2025 02/27/25 | For Sale | $604,900 | +4.3% | $224 / Sq Ft |
| 11/01/2023 11/01/23 | Sold | $580,000 | -2.5% | $208 / Sq Ft |
| 09/21/2023 09/21/23 | For Sale | $595,000 | +147.9% | $214 / Sq Ft |
| 05/03/2020 05/03/20 | Off Market | $240,000 | -- | -- |
| 05/03/2020 05/03/20 | Off Market | $280,000 | -- | -- |
| 06/06/2014 06/06/14 | Sold | $280,000 | 0.0% | $164 / Sq Ft |
| 05/07/2014 05/07/14 | Pending | -- | -- | -- |
| 04/30/2014 04/30/14 | For Sale | $279,900 | +16.6% | $164 / Sq Ft |
| 12/27/2013 12/27/13 | Sold | $240,000 | -2.4% | $141 / Sq Ft |
| 11/30/2013 11/30/13 | For Sale | $246,000 | -- | $145 / Sq Ft |
Tax History
| Year | Tax Paid | Tax Assessment Tax Assessment Total Assessment is a certain percentage of the fair market value that is determined by local assessors to be the total taxable value of land and additions on the property. | Land | Improvement |
|---|---|---|---|---|
| 2025 | $3,319 | $40,039 | $9,045 | $30,994 |
| 2024 | $3,319 | $40,039 | $9,045 | $30,994 |
| 2022 | $2,768 | $29,316 | $3,684 | $25,632 |
| 2021 | $2,797 | $30,159 | $3,790 | $26,369 |
| 2020 | $2,736 | $29,244 | $3,790 | $25,454 |
| 2019 | $2,748 | $29,244 | $3,790 | $25,454 |
| 2018 | $2,061 | $22,615 | $3,816 | $18,799 |
| 2017 | $2,054 | $22,615 | $3,816 | $18,799 |
| 2016 | $1,795 | $19,661 | $4,219 | $15,442 |
| 2015 | $1,782 | $19,660 | $4,220 | $15,440 |
| 2014 | $1,617 | $17,730 | $3,780 | $13,950 |
Mortgage History
| Date | Status | Loan Amount | Loan Type |
|---|---|---|---|
| Open | $574,655 | New Conventional | |
| Previous Owner | $200,000 | VA | |
| Previous Owner | $218,220 | New Conventional | |
| Previous Owner | $243,700 | New Conventional | |
| Previous Owner | $251,910 | New Conventional | |
| Previous Owner | $253,827 | FHA | |
| Previous Owner | $204,516 | Future Advance Clause Open End Mortgage |
Deed History
| Date | Type | Sale Price | Title Company |
|---|---|---|---|
| Warranty Deed | $604,900 | None Listed On Document | |
| Warranty Deed | $580,000 | Chicago Title | |
| Warranty Deed | $279,900 | Guardian Title | |
| Special Warranty Deed | $240,000 | Guardian Title Agency | |
| Special Warranty Deed | -- | None Available | |
| Trustee Deed | -- | None Available | |
| Special Warranty Deed | $258,510 | Land Title Guarantee Company | |
| Special Warranty Deed | $50,000 | Land Title Guarantee Company |
Similar Homes in Fort Collins, CO
Source: REcolorado®
MLS Number: 8239552
APN: 88322-29-009
- 2315 Thoreau Dr
- 2244 Maple Hill Dr
- 2607 Bar Harbor Dr
- 2500 Forecastle Dr
- 2438 Ballard Ln
- 2220 Muir Ln
- 2530 Forecastle Dr
- 2251 Marshfield Ln
- 2702 Forecastle Dr
- 1939 Bowsprit Dr
- 1933 Bowsprit Dr
- 1804 Cottonwood Point Dr
- 2221 Chesapeake Dr
- 2226 Friar Tuck Ct
- 2914 Longboat Way
- 2126 Friar Tuck Ct
- 1809 Chesapeake Ct
- 2008 Squib Ln
- 1928 Squib Ln
- 1816 Morningstar Way
