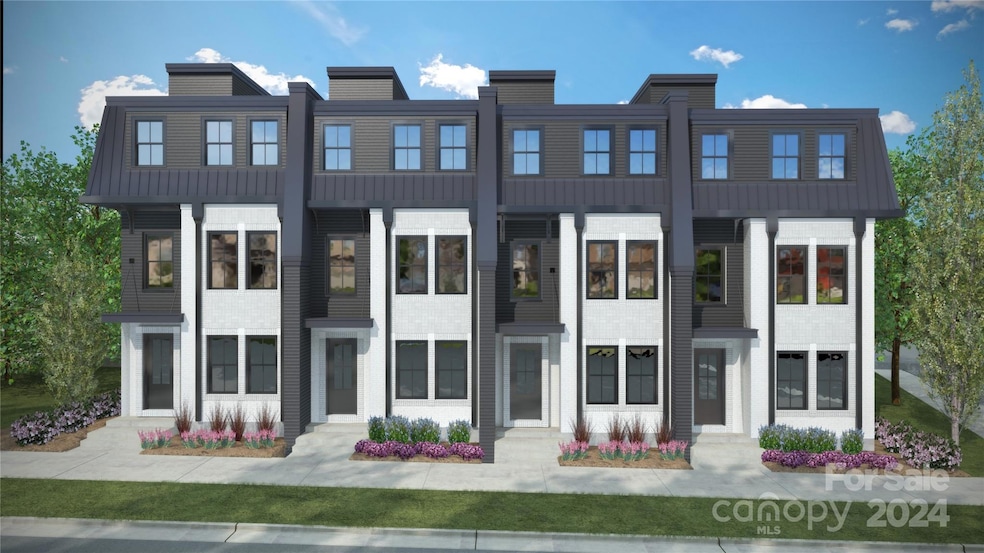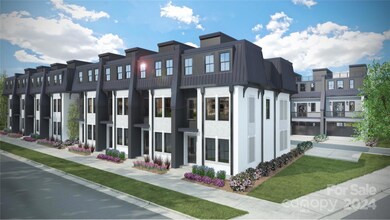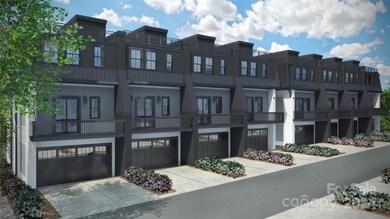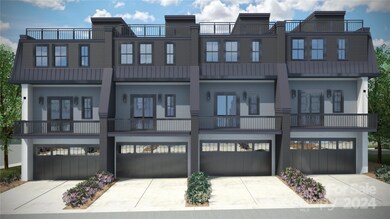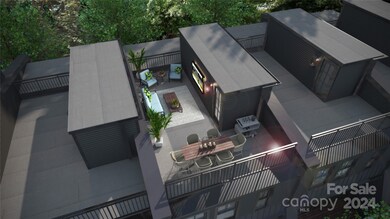
2439 Weddington Ave Unit 3 Charlotte, NC 28204
Elizabeth NeighborhoodHighlights
- Under Construction
- Open Floorplan
- Mud Room
- Myers Park High Rated A
- Transitional Architecture
- Lawn
About This Home
As of April 2025Luxury row style Townhomes located in Elizabeth on the 8th St Greenway! Nestled between the Elizabeth and Chantilly neighborhoods this development is in a coveted location. Featuring 3 bedrooms and 3.5 bathrooms, approximately 2,050 square feet, each unit is 3 stories with a roof deck and stairwell skylight which provides additional natural light to second and third floors. Open floor plan seamlessly connects the Kitchen and Living Room. Kitchen features Bosch appliances, high-end cabinetry, dry bar, and deck for grilling and entertaining. All units will have a private two car side-by-side garage and driveway, along with designated guest parking onsite. Pet friendly access to several green space areas bordering the site along with sidewalk access to nearby 8th Street Greenway, and steps from Chantilly Park. Plaza Midwood and Elizabeth shopping, dining, and amenities conveniently around the corner!Tax value will be reassessed after closing. Buyer/Buyers agent to confirm schools.
Last Agent to Sell the Property
Dickens Mitchener & Associates Inc Brokerage Email: wsimmons@dickensmitchener.com License #272540

Townhouse Details
Home Type
- Townhome
Year Built
- Built in 2024 | Under Construction
Lot Details
- Front Green Space
- Lawn
HOA Fees
- $250 Monthly HOA Fees
Parking
- 2 Car Attached Garage
- 2 Open Parking Spaces
Home Design
- Home is estimated to be completed on 3/31/25
- Transitional Architecture
- Traditional Architecture
- Brick Exterior Construction
- Slab Foundation
- Rubber Roof
- Metal Roof
- Wood Siding
- Hardboard
Interior Spaces
- 3-Story Property
- Open Floorplan
- Built-In Features
- Skylights
- Insulated Windows
- Mud Room
- Entrance Foyer
- Laundry closet
Kitchen
- Oven
- Induction Cooktop
- Microwave
- Dishwasher
- Kitchen Island
- Disposal
Flooring
- Laminate
- Tile
Bedrooms and Bathrooms
- 3 Bedrooms | 1 Main Level Bedroom
- Walk-In Closet
Outdoor Features
- Balcony
Schools
- Eastover Elementary School
- Sedgefield Middle School
- Myers Park High School
Utilities
- Central Air
- Cable TV Available
Community Details
- Clt Prime Properties Association
- Park Rose Townhomes Condos
- Built by Sixteen Penny Construction
- Elizabeth Subdivision
- Mandatory home owners association
Listing and Financial Details
- Assessor Parcel Number 12709313
Map
Home Values in the Area
Average Home Value in this Area
Property History
| Date | Event | Price | Change | Sq Ft Price |
|---|---|---|---|---|
| 04/17/2025 04/17/25 | Sold | $763,970 | +2.5% | $373 / Sq Ft |
| 01/03/2025 01/03/25 | For Sale | $745,000 | -2.5% | $364 / Sq Ft |
| 12/31/2024 12/31/24 | Off Market | $763,970 | -- | -- |
| 08/28/2024 08/28/24 | Price Changed | $745,000 | +0.7% | $364 / Sq Ft |
| 03/29/2024 03/29/24 | For Sale | $740,000 | -- | $362 / Sq Ft |
Similar Homes in Charlotte, NC
Source: Canopy MLS (Canopy Realtor® Association)
MLS Number: 4123899
- 2516 Park Rose Ln Unit 15
- 2512 Park Dr Unit 16
- 2520 Park Dr Unit 14
- 2508 Park Rose Ln Unit 17
- 2504 Park Dr Unit 18
- 2530 Park Rose Ln Unit 12
- 2526 Park Rose Ln Unit 13
- 2534 Park Rose Ln Unit 11
- 2542 Park Dr Unit 9
- 2538 Park Rose Ln Unit 10
- 404 N Laurel Ave Unit 12
- 404 N Laurel Ave Unit 28
- 404 N Laurel Ave Unit 18
- 138 Wyanoke Ave
- 2321 Kingsbury Dr
- 215 Wyanoke Ave
- 2953 Craftsman Ln
- 2608 E 5th St
- 2332 Kenmore Ave
- 2229 Kenmore Ave
