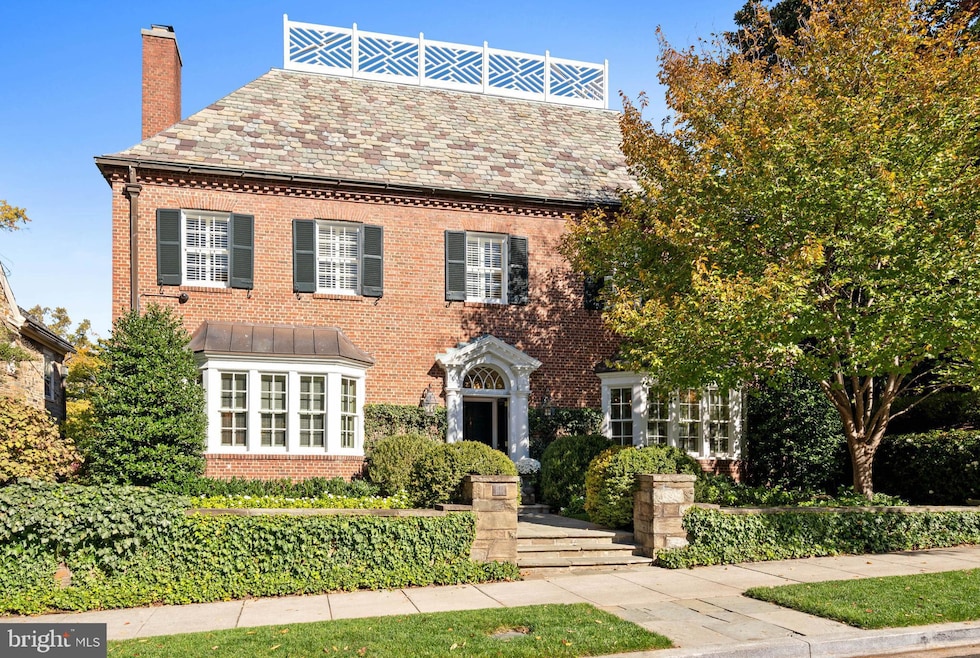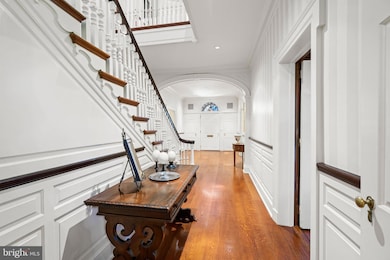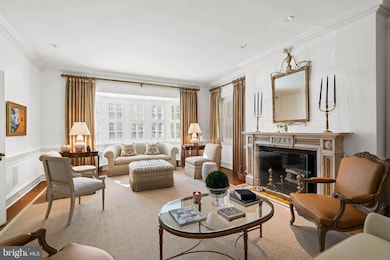
2439 Wyoming Ave NW Washington, DC 20008
Sheridan-Kalorama NeighborhoodEstimated payment $36,337/month
Highlights
- Traditional Architecture
- 2 Fireplaces
- 1 Car Attached Garage
- School Without Walls @ Francis-Stevens Rated A-
- No HOA
- 4-minute walk to Belmont Road Park
About This Home
Situated on one of the most coveted streets in Kalorama and known as the Jelleff Mansion, a masterpiece of Georgian Revival architecture circa 1929, boasts timeless elegance and refined architectural detail. The stately brick façade is complemented by a steeply pitched slate roof adorned with decorative trim, enhancing the home’s sophisticated exterior. A pedimented entrance, featuring a graceful semi-circular fanlight, intricate pilasters, and finely crafted millwork, lends a distinguished and welcoming charm. The property exudes a commanding street presence, framed by beautifully landscaped gardens and meticulously maintained grounds. Step inside through the elegant entry vestibule, where marble floors transition seamlessly to the grand foyer. High ceilings create an immediate sense of space and light. The main level offers a perfect flow for entertaining, with impressive formal rooms and classic architectural elements, including paneled walls, thick crown moldings, and graceful archways. Multiple coat closets provide ample storage for guests. The formal living room, of elegant scale, features an oversized bay window that floods the space with natural light. A central fireplace with a marble mantel from the Adams-period, circa 18th century, anchors the room, adding warmth and character. Adjacent is the handsome, wood-paneled library/study, offering built-in shelving, a second bay window, and an inviting atmosphere for work or relaxation. The formal dining room, spacious enough for grand-scale gatherings, can be enclosed and is enhanced with additional built-ins. Conveniently located next to the dining room, the updated kitchen offers abundant cabinetry, marble countertops, and high-end appliances, with table space for casual meals. A generously sized butler’s pantry provides extra storage and service space, making entertaining effortless. Additional conveniences on this level include a powder room, rear staff space, and a dedicated laundry room. Ascend the beautiful staircase to the second level, where a grand landing introduces the luxurious primary suite. Sun-drenched and spacious, the primary bedroom features a large dressing room with ample storage. The spa-inspired en-suite bathroom offers a frameless glass shower, a soaking tub, and refined marble finishes. There is a beautiful additional bath which is part of the primary suite. An interior hallway lined with closets leads to the generous private office/sitting room, which includes a fireplace. This level also hosts two additional well-proportioned bedroom suites, each with updated en-suite bathrooms, offering comfort and privacy for family members or guests. The top floor of the home, with soaring 10.5-foot ceilings, offers approximately 2,250 square feet of versatile space. Fully floored but awaiting customization, it currently serves as an oversized storage area with windows and multiple closets, presenting an incredible opportunity for future expansion or personalized living areas. The fully finished lower level provides abundant space for recreation and storage. A spacious family room with built-ins, a powder room, and a gym make this floor ideal for relaxation and fitness. A separate in-law or staff suite features a sitting room, bedroom, kitchenette, full bathroom, washer/dryer, and a private entrance, ensuring flexibility and privacy. This level also offers direct access to the one-car garage with storage. The rear exterior of the property is exceptionally private, perfectly tailored for both relaxation and entertaining. A flagstone terrace, mature trees, and lush professional landscaping create a serene outdoor retreat. There is also additional surface parking. This exquisite Georgian Revival home presents a rare opportunity to own a grand residence in one of Washington’s most desirable neighborhoods. Offering timeless elegance, generous living spaces, and meticulously maintained grounds, this property is truly one of Kalorama’s finest residences.
Home Details
Home Type
- Single Family
Est. Annual Taxes
- $34,521
Year Built
- Built in 1929
Lot Details
- 6,492 Sq Ft Lot
Parking
- 1 Car Attached Garage
- Rear-Facing Garage
- Surface Parking
Home Design
- Traditional Architecture
- Brick Exterior Construction
- Slab Foundation
Interior Spaces
- Property has 4 Levels
- 2 Fireplaces
Bedrooms and Bathrooms
Finished Basement
- Interior Basement Entry
- Garage Access
Utilities
- Central Air
- Radiator
- Natural Gas Water Heater
Community Details
- No Home Owners Association
- Kalorama Subdivision
Listing and Financial Details
- Tax Lot 33
- Assessor Parcel Number 2503//0033
Map
Home Values in the Area
Average Home Value in this Area
Tax History
| Year | Tax Paid | Tax Assessment Tax Assessment Total Assessment is a certain percentage of the fair market value that is determined by local assessors to be the total taxable value of land and additions on the property. | Land | Improvement |
|---|---|---|---|---|
| 2024 | $34,521 | $4,061,290 | $1,594,630 | $2,466,660 |
| 2023 | $33,748 | $3,970,400 | $1,559,250 | $2,411,150 |
| 2022 | $33,253 | $3,912,140 | $1,536,660 | $2,375,480 |
| 2021 | $32,970 | $3,878,850 | $1,498,610 | $2,380,240 |
| 2020 | $32,403 | $3,812,130 | $1,438,630 | $2,373,500 |
| 2019 | $31,008 | $3,647,990 | $1,282,880 | $2,365,110 |
| 2018 | $30,604 | $3,600,510 | $0 | $0 |
| 2017 | $29,814 | $3,507,540 | $0 | $0 |
| 2016 | $28,985 | $3,409,980 | $0 | $0 |
| 2015 | $27,866 | $3,278,360 | $0 | $0 |
| 2014 | $25,147 | $2,958,450 | $0 | $0 |
Property History
| Date | Event | Price | Change | Sq Ft Price |
|---|---|---|---|---|
| 04/21/2025 04/21/25 | Price Changed | $5,995,000 | -6.3% | $916 / Sq Ft |
| 01/15/2025 01/15/25 | For Sale | $6,400,000 | -- | $978 / Sq Ft |
Deed History
| Date | Type | Sale Price | Title Company |
|---|---|---|---|
| Interfamily Deed Transfer | -- | None Available | |
| Deed | $1,100,000 | -- |
Mortgage History
| Date | Status | Loan Amount | Loan Type |
|---|---|---|---|
| Open | $670,514 | New Conventional | |
| Closed | $880,000 | New Conventional |
About the Listing Agent
Michael's Other Listings
Source: Bright MLS
MLS Number: DCDC2174650
APN: 2503-0033
- 2439 Wyoming Ave NW
- 2411 Tracy Place NW
- 2429 California St NW
- 2330 Tracy Place NW
- 1818 24th St NW
- 2319 Bancroft Place NW
- 2306 California St NW
- 2815 Woodland Dr NW
- 2139 Wyoming Ave NW Unit 31
- 2127 California St NW Unit 803
- 2040 Belmont Rd NW Unit 132
- 2040 Belmont Rd NW Unit 425
- 2336 Massachusetts Ave NW
- 2127 Leroy Place NW
- 2032 Belmont Rd NW Unit 603
- 2032 Belmont Rd NW Unit 204
- 2700 Calvert St NW Unit 217
- 2700 Calvert St NW Unit 517
- 2700 Calvert St NW Unit 711/717
- 2700 Calvert St NW Unit 118






