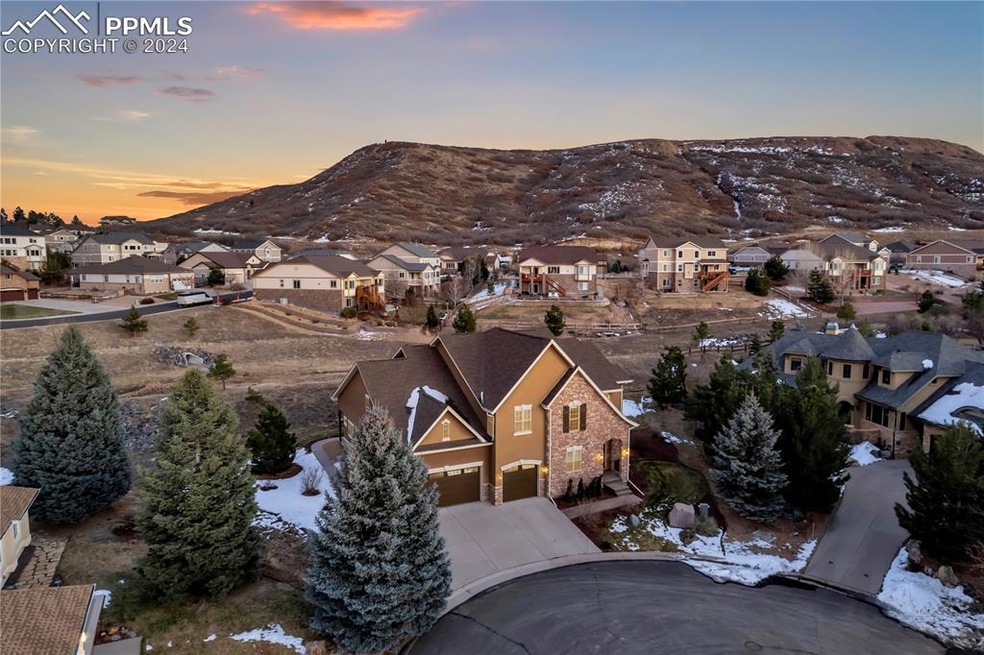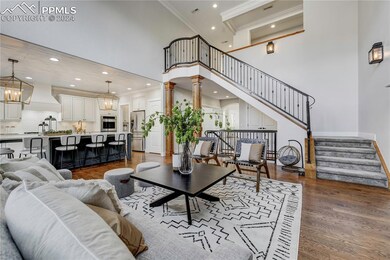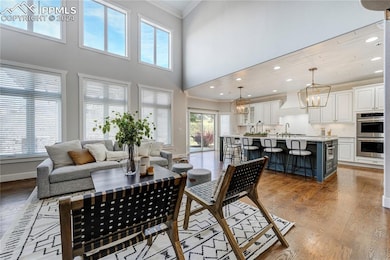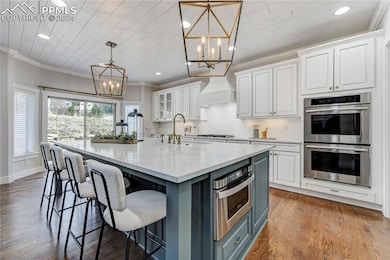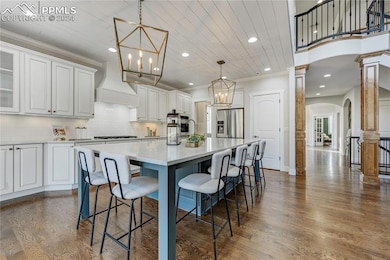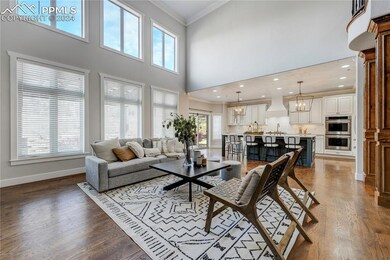Set on a spacious lot with plenty of room between neighbors, this property backs to open space, creating a private retreat just minutes away from I-25, premier shopping, Plum Creek Golf Course, the Miller Activities Center (MAC), highly rated schools and the vibrant downtown Castle Rock area with it's array of shopping and local dining options. From the moment you step inside, you’ll notice the craftsmanship and sophisticated design of this luxury residence. The high-end kitchen is the heart of the home, featuring an oversized island, white quartz countertops, a classic subway tile backsplash, Jenn-Air stainless steel appliances, a double oven and gas range.The open floor plan effortlessly connects the kitchen, dining, and living areas, making it an entertainer’s dream. The open floor plan features an inviting living room with soaring ceilings, abundant natural light, and a gas fireplace that overlooks the covered back patio with views of open space. Additionally, a private study with French doors and custom trim adds versatility and custom design to the floor plan. The main-level master suite is thoughtfully designed, complete with its own fireplace, two walk-in closets, a convenient coffee bar, and private access to a patio. The spa-like master bathroom is a showstopper, showcasing granite countertops, custom travertine tile, a deep soaking tub, and heated tile floors. Upstairs, you’ll find four bedrooms, including one with an ensuite bath and two sharing a Jack-and-Jill bathroom. A spacious loft provides extra living space, while a built-in desk and shelving create an ideal homework or additional office area. The bonus room offers endless possibilities, from a playroom to a second living space. The unfinished basement, with 10-foot ceilings and over 2,400 sf, provides the perfect opportunity to design your dream space. Energy efficiency is a priority in this home and is double wrapped with two furnaces, providing comfort year round.

