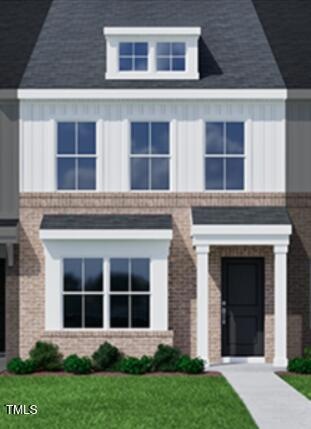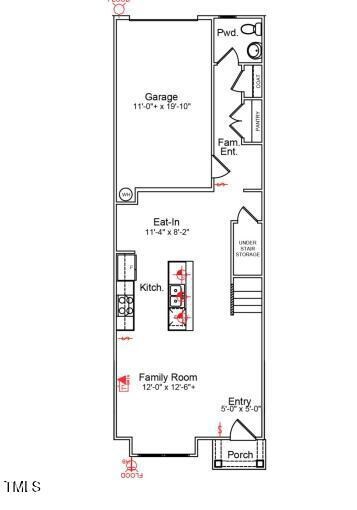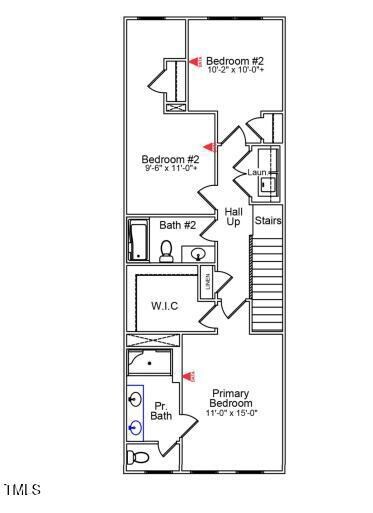
244 Chesapeake Commons St Unit 160 Garner, NC 27529
Community Park NeighborhoodHighlights
- New Construction
- Great Room
- Breakfast Room
- Craftsman Architecture
- Community Pool
- 1 Car Attached Garage
About This Home
As of April 2025Welcome to the stunning two-story townhouse that's designed for entertaining! The kitchen is strategically positioned next to the great room, ensuring you're always part of the action when guests arrive. Enjoy the convenience of an under-stair storage closet that enhances your pantry space. The adjacent eat-in area is perfect for hosting memorable dinner parties!
You'll appreciate the one-car garage located at the back of the home. Enter through the garage and step into a well-appointed mudroom that includes a coat closet and a powder room.
On the second floor, you'll find a spacious 11x15 primary suite featuring an impressive walk-in closet. The luxurious en-suite bathroom boasts dual sinks, a generous 5-foot walk-in shower, and a separate water closet. A linen closet adds to the practicality of the hallway, which also provides access to a laundry closet, two additional bedrooms, and a full bathroom.
This exceptional brand-new community offers outstanding amenities, including a pool, playground, dog park, social pavilion, walking trails, and more!
Townhouse Details
Home Type
- Townhome
Year Built
- Built in 2024 | New Construction
Lot Details
- 1,960 Sq Ft Lot
- 1 Common Wall
- East Facing Home
HOA Fees
- $195 Monthly HOA Fees
Parking
- 1 Car Attached Garage
- 1 Open Parking Space
Home Design
- Home is estimated to be completed on 1/31/25
- Craftsman Architecture
- Brick Exterior Construction
- Slab Foundation
- Shingle Roof
- Vinyl Siding
Interior Spaces
- 1,514 Sq Ft Home
- 2-Story Property
- Smooth Ceilings
- Great Room
- Breakfast Room
- Pull Down Stairs to Attic
- Laundry on upper level
Kitchen
- Electric Oven
- Electric Range
- Microwave
- Kitchen Island
- Disposal
Flooring
- Carpet
- Vinyl
Bedrooms and Bathrooms
- 3 Bedrooms
- Walk-In Closet
- Double Vanity
- Private Water Closet
- Walk-in Shower
Schools
- Creech Rd Elementary School
- East Garner Middle School
- South Garner High School
Utilities
- Zoned Heating and Cooling
- Heat Pump System
- Natural Gas Not Available
- Electric Water Heater
Listing and Financial Details
- Assessor Parcel Number Renaissance at White Oak Homesite 160
Community Details
Overview
- Ppm Association, Phone Number (919) 848-4911
- Built by Mungo Homes
- Renaissance At White Oak Subdivision, Clover A Floorplan
- Community Parking
Amenities
- Picnic Area
Recreation
- Community Playground
- Community Pool
- Park
- Dog Park
Map
Home Values in the Area
Average Home Value in this Area
Property History
| Date | Event | Price | Change | Sq Ft Price |
|---|---|---|---|---|
| 04/03/2025 04/03/25 | Sold | $300,000 | -0.9% | $198 / Sq Ft |
| 02/14/2025 02/14/25 | Pending | -- | -- | -- |
| 11/09/2024 11/09/24 | For Sale | $302,660 | -- | $200 / Sq Ft |
Similar Homes in Garner, NC
Source: Doorify MLS
MLS Number: 10062670
- 256 Chesapeake Commons St Unit 157
- 260 Chesapeake Commons St Unit 156
- 207 Chesapeake Commons St Unit 80
- 264 Chesapeake Commons St Unit 155
- 272 Chesapeake Commons St Unit 153
- 231 Frosted Iris Ln Unit 174
- 255 Chesapeake Commons St Unit 90
- 276 Chesapeake Commons St Unit 152
- 263 Chesapeake Commons St Unit 92
- 223 Frosted Iris Ln Unit 176
- 280 Chesapeake Commons St Unit 151
- 284 Chesapeake Commons St Unit 150
- 277 Chesapeake Commons St Unit 94
- 288 Chesapeake Commons St Unit 149
- 281 Chesapeake Commons St Unit 95
- 292 Chesapeake Commons St Unit 148
- 285 Chesapeake Commons St Unit 96
- 207 Frosted Iris Ln Unit 180
- 203 Frosted Iris Ln Unit 181
- 304 Chesapeake Commons St Unit 146


