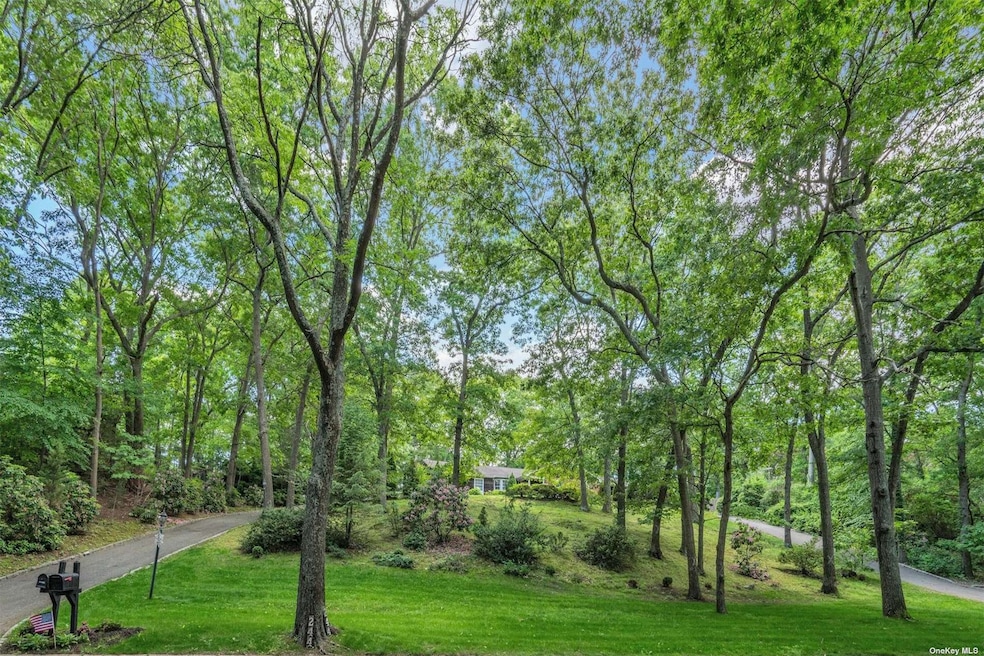
244 Daly Rd East Northport, NY 11731
Dix Hills NeighborhoodHighlights
- In Ground Pool
- Ranch Style House
- Wood Flooring
- Commack Middle School Rated A
- Cathedral Ceiling
- 2 Fireplaces
About This Home
As of September 2024Understated Elegance describes this stunning 4,086 sq. ft. renovated Expanded Ranch nestled on a secluded, lush one- acre property within the renowned Blue Ribbon award-winning Commack school district. This residence features five bedrooms, four baths, a separate home office with its own entrance, a spacious Den highlighted by a cozy wood burning fireplace, as well as a formal dinning room and living room. The heart of this home is the new gourmet kitchen with quartz countertops, a marble back splash, top-of-the-line stainless steel appliances, six burner commercial range, and new elegant white shaker cabinetry. The master suite is an oasis in itself, complete with a luxurious Jacuzzi bath. Relax in your resort style private yard with your own bit of paradise featuring a custom in-ground pool adorned with enchanting waterfalls and breathtaking landscaping. In addition to the main house, this property includes a separate Legal cottage(ADU) with a newly renovated Eat-in-kitchen, living room with a Fireplace, king size bedroom, full bathroom, new appliances, including washer/dryer and dishwasher. It has its own driveway and fenced back yard, while a private patio provides a peaceful oasis. This expansive sprawling ranch home offers complete privacy set a top a private one acre parcel with a circular driveway and golf course view. Discover the perfect harmony of comfort, elegance, and financial advantage in this one-of-a-kind real estate gem. POOL IS OPEN and ready to enjoy! Not-to-be-Missed!
Last Agent to Sell the Property
Douglas Elliman Real Estate Brokerage Phone: 631-499-9191 License #10301219883

Last Buyer's Agent
Douglas Elliman Real Estate Brokerage Phone: 631-499-9191 License #10301219883

Home Details
Home Type
- Single Family
Est. Annual Taxes
- $21,386
Year Built
- Built in 1979 | Remodeled in 2023
Lot Details
- 1 Acre Lot
- Back Yard Fenced
- Level Lot
- Sprinkler System
Home Design
- Ranch Style House
- Brick Exterior Construction
- Frame Construction
- Shake Siding
- Cedar
Interior Spaces
- 4,086 Sq Ft Home
- Cathedral Ceiling
- 2 Fireplaces
- Entrance Foyer
- Formal Dining Room
- Home Office
- Finished Basement
- Partial Basement
- Home Security System
Kitchen
- Eat-In Kitchen
- Oven
- Microwave
- Dishwasher
- Granite Countertops
Flooring
- Wood
- Wall to Wall Carpet
Bedrooms and Bathrooms
- 5 Bedrooms
- 4 Full Bathrooms
Laundry
- Dryer
- Washer
Parking
- No Garage
- Private Parking
- Driveway
Outdoor Features
- In Ground Pool
- Patio
- Porch
Additional Homes
- Accessory Dwelling Unit (ADU)
Schools
- Rolling Hills Elementary School
- Commack Middle School
- Commack High School
Utilities
- Central Air
- Baseboard Heating
- Heating System Uses Natural Gas
- Cesspool
Listing and Financial Details
- Legal Lot and Block 8 / 0001
- Assessor Parcel Number 0400-252-00-01-00-008-000
Map
Home Values in the Area
Average Home Value in this Area
Property History
| Date | Event | Price | Change | Sq Ft Price |
|---|---|---|---|---|
| 09/24/2024 09/24/24 | Sold | $1,275,000 | -1.9% | $312 / Sq Ft |
| 06/14/2024 06/14/24 | Pending | -- | -- | -- |
| 05/31/2024 05/31/24 | For Sale | $1,299,999 | 0.0% | $318 / Sq Ft |
| 05/30/2024 05/30/24 | Off Market | $1,299,999 | -- | -- |
Tax History
| Year | Tax Paid | Tax Assessment Tax Assessment Total Assessment is a certain percentage of the fair market value that is determined by local assessors to be the total taxable value of land and additions on the property. | Land | Improvement |
|---|---|---|---|---|
| 2023 | $10,487 | $5,000 | $1,000 | $4,000 |
| 2022 | $19,921 | $5,000 | $1,000 | $4,000 |
| 2021 | $19,808 | $5,000 | $1,000 | $4,000 |
| 2020 | $19,421 | $5,000 | $1,000 | $4,000 |
| 2019 | $38,841 | $0 | $0 | $0 |
| 2018 | $18,453 | $5,000 | $1,000 | $4,000 |
| 2017 | $18,453 | $5,000 | $1,000 | $4,000 |
| 2016 | $18,062 | $5,000 | $1,000 | $4,000 |
| 2015 | -- | $5,000 | $1,000 | $4,000 |
| 2014 | -- | $5,000 | $1,000 | $4,000 |
Mortgage History
| Date | Status | Loan Amount | Loan Type |
|---|---|---|---|
| Previous Owner | $828,750 | Purchase Money Mortgage | |
| Previous Owner | $100,000 | Unknown | |
| Previous Owner | $50,000 | Unknown | |
| Previous Owner | $240,000 | Purchase Money Mortgage |
Deed History
| Date | Type | Sale Price | Title Company |
|---|---|---|---|
| Deed | $1,275,000 | None Available | |
| Deed | -- | -- | |
| Deed | -- | -- | |
| Quit Claim Deed | $325,000 | -- | |
| Quit Claim Deed | $325,000 | -- | |
| Deed | $395,000 | First American Title Ins Co | |
| Deed | $275,000 | -- | |
| Deed | $395,000 | First American Title Ins Co |
Similar Homes in East Northport, NY
Source: OneKey® MLS
MLS Number: KEY3555072
APN: 0400-252-00-01-00-008-000
- 14 Blacksmith Ln
- 93 Hamlet Dr
- 98 Fairway View Dr
- 75 The Woods
- 63 Hamlet Dr
- 163 Country Club Dr
- 123 Fairway View Dr
- 67 Randolph Dr
- 20 Mclane Dr
- 9 Delaware Ave
- 20 Retta Ln
- 7 Stony Run Ct
- 37 Colby Dr
- 108 Wicks Rd
- 3 Grace Park Dr
- 46 Grand Haven Dr
- 10 Florida Ave
- 31 Stonehurst Ln
- 24 Grand Haven Dr
- 9 Ronald Ln
