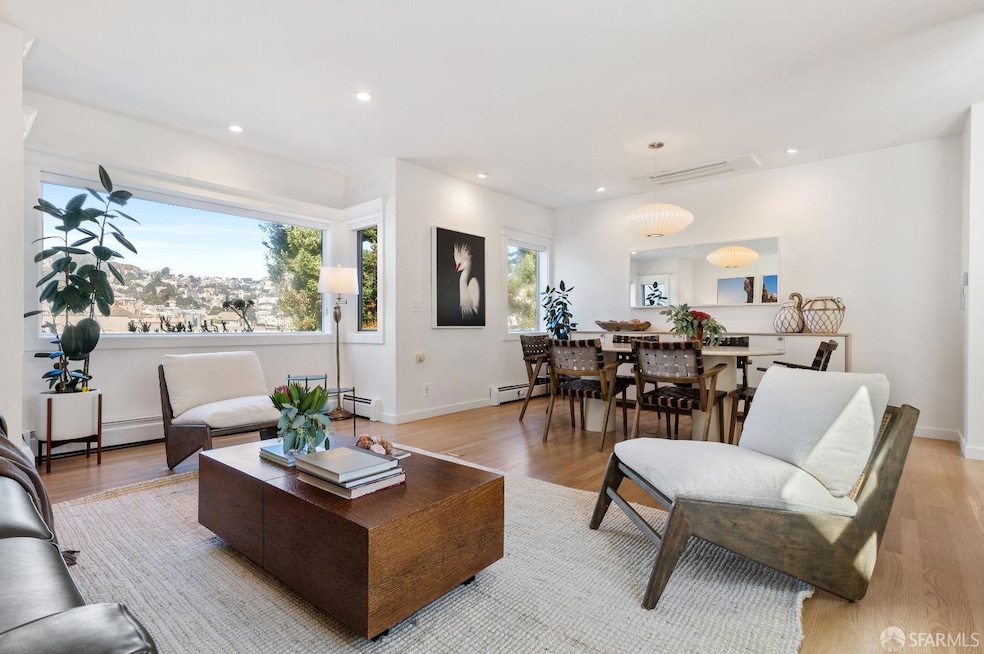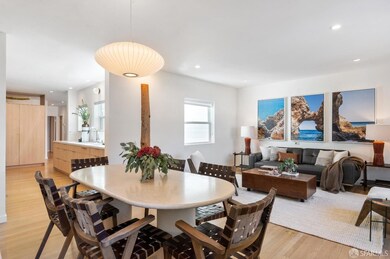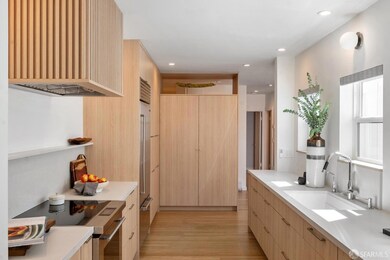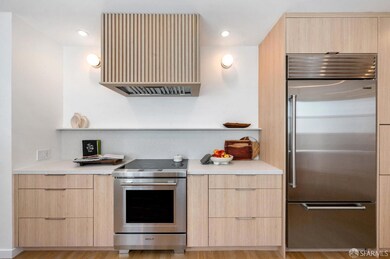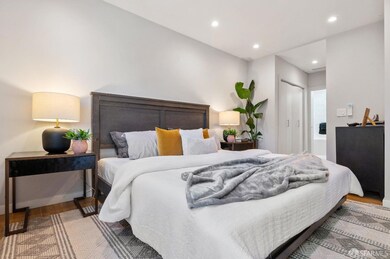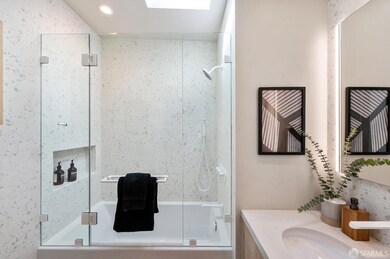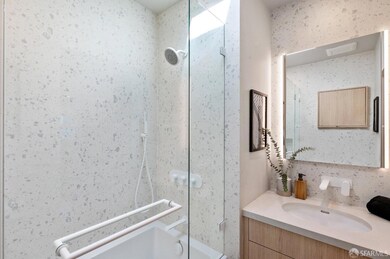
244 Hartford St San Francisco, CA 94114
Eureka Valley-Dolores Heights NeighborhoodHighlights
- Enclosed Parking
- Side by Side Parking
- 4-minute walk to Eureka Valley Dog Run Park
- Harvey Milk Civil Rights Academy Rated A
- Laundry closet
About This Home
As of November 2024Welcome to 244 Hartford, where exquisite renovation meets thoughtful design. This top-floor, full-floor condo boasts a seamless two-bedroom layout, with the bedrooms on the east side and the entertainment areas on the west. Enjoy the spacious great room with its open-plan living and dining areas, offering iconic views spanning Twin Peaks, Corona Heights, and the Castro Rainbow Flag. The premium kitchen is a masterpiece in neutral tones, featuring SubZero and Wolf appliances, and designed for optimal aesthetics while still maintaining immense functionality. A well-lit office nook is perfect for working from home, and the concealed Miele laundry appliances add convenience. The designer bathrooms - one ensuite to the primary, and the other accessed from the hallway - feature Ann Sacks tiles and elegant European fixtures. Built-in air conditioning ensures year-round comfort. With one-car garage parking and additional storage, this Castro gem perfectly combines luxury and functionality.
Property Details
Home Type
- Condominium
Est. Annual Taxes
- $10,502
Year Built
- Built in 1911
HOA Fees
- $200 Monthly HOA Fees
Parking
- 1 Car Garage
- Enclosed Parking
- Side by Side Parking
- Garage Door Opener
Home Design
- 1,128 Sq Ft Home
Additional Features
- 2 Full Bathrooms
- Laundry closet
Community Details
- 2 Units
- 244 246 Hartford Homeowner's Association
Listing and Financial Details
- Assessor Parcel Number 3602-142
Map
Home Values in the Area
Average Home Value in this Area
Property History
| Date | Event | Price | Change | Sq Ft Price |
|---|---|---|---|---|
| 11/06/2024 11/06/24 | Sold | $1,495,000 | 0.0% | $1,325 / Sq Ft |
| 10/08/2024 10/08/24 | Pending | -- | -- | -- |
| 09/23/2024 09/23/24 | For Sale | $1,495,000 | +13.3% | $1,325 / Sq Ft |
| 02/27/2012 02/27/12 | Sold | $1,320,000 | 0.0% | $518 / Sq Ft |
| 02/24/2012 02/24/12 | Pending | -- | -- | -- |
| 01/19/2012 01/19/12 | For Sale | $1,320,000 | -- | $518 / Sq Ft |
Tax History
| Year | Tax Paid | Tax Assessment Tax Assessment Total Assessment is a certain percentage of the fair market value that is determined by local assessors to be the total taxable value of land and additions on the property. | Land | Improvement |
|---|---|---|---|---|
| 2024 | $10,502 | $817,831 | $487,639 | $330,192 |
| 2023 | $10,246 | $801,796 | $478,078 | $323,718 |
| 2022 | $9,970 | $781,173 | $468,704 | $312,469 |
| 2021 | $9,791 | $765,857 | $459,514 | $306,343 |
| 2020 | $9,845 | $758,005 | $454,803 | $303,202 |
| 2019 | $9,512 | $743,143 | $445,886 | $297,257 |
| 2018 | $9,090 | $728,573 | $437,144 | $291,429 |
| 2017 | $8,683 | $714,288 | $428,573 | $285,715 |
| 2016 | $8,527 | $700,283 | $420,170 | $280,113 |
Mortgage History
| Date | Status | Loan Amount | Loan Type |
|---|---|---|---|
| Open | $1,121,250 | New Conventional | |
| Closed | $1,121,250 | New Conventional | |
| Previous Owner | $500,000 | Credit Line Revolving | |
| Previous Owner | $427,500 | New Conventional | |
| Previous Owner | $426,000 | New Conventional | |
| Previous Owner | $447,200 | New Conventional | |
| Previous Owner | $449,800 | New Conventional | |
| Previous Owner | $990,000 | Adjustable Rate Mortgage/ARM |
Deed History
| Date | Type | Sale Price | Title Company |
|---|---|---|---|
| Grant Deed | -- | First American Title | |
| Grant Deed | -- | First American Title | |
| Interfamily Deed Transfer | -- | Old Republic Title Company | |
| Grant Deed | $1,320,000 | Old Republic Title Company | |
| Interfamily Deed Transfer | -- | -- |
Similar Homes in San Francisco, CA
Source: San Francisco Association of REALTORS® MLS
MLS Number: 424067917
APN: 3602-142
- 4011 19th St
- 3961 19th St
- 731 Noe St
- 3941 19th St
- 4020 20th St
- 4052 18th St
- 4036 18th St
- 3931-3933 18th St
- 3958 18th St
- 750 Sanchez St
- 4112 21st St
- 3872 19th St
- 150 Eureka St Unit 401
- 150 Eureka St Unit 301
- 777 Sanchez St
- 317 Douglass St Unit 317
- 3816 22nd St
- 229 Douglass St Unit A
- 3919 22nd St
- 271 Dorland St
