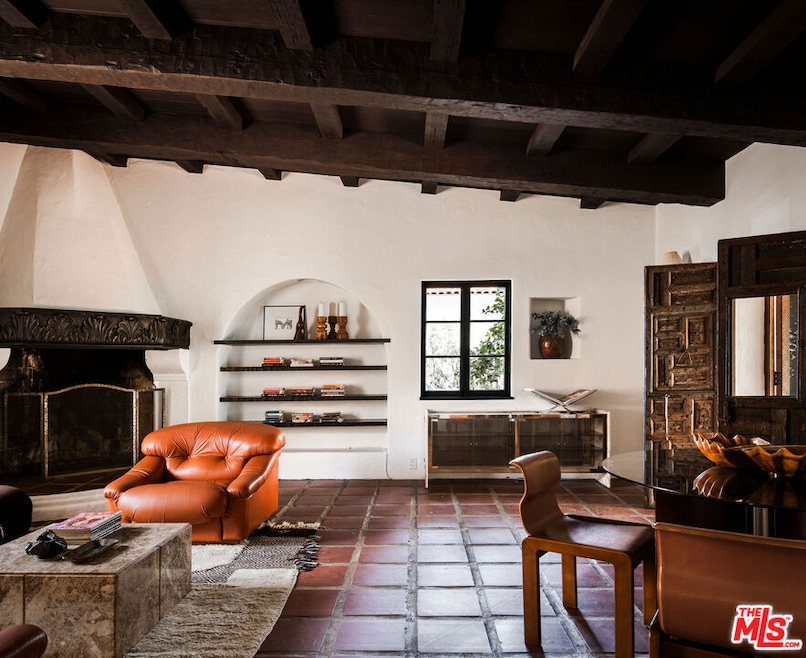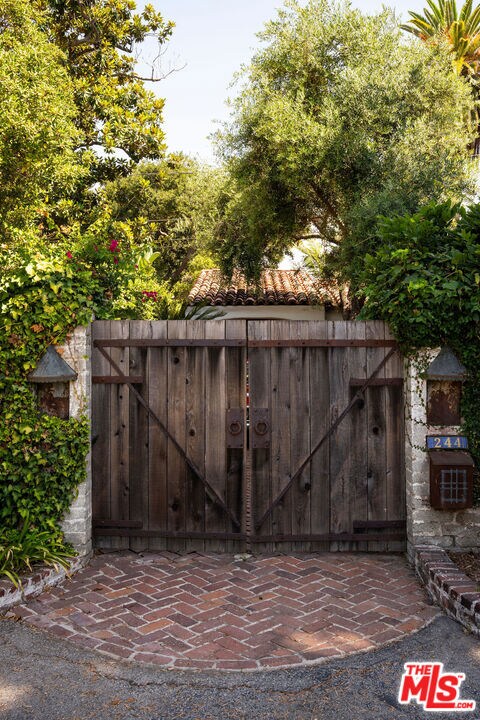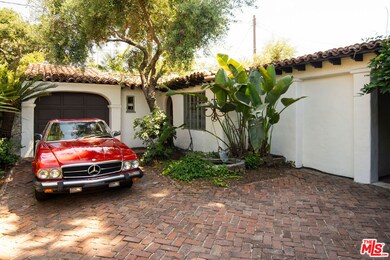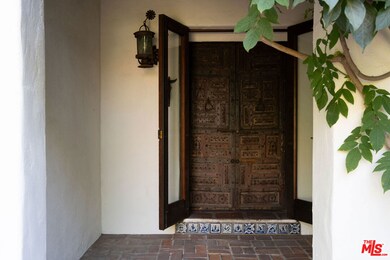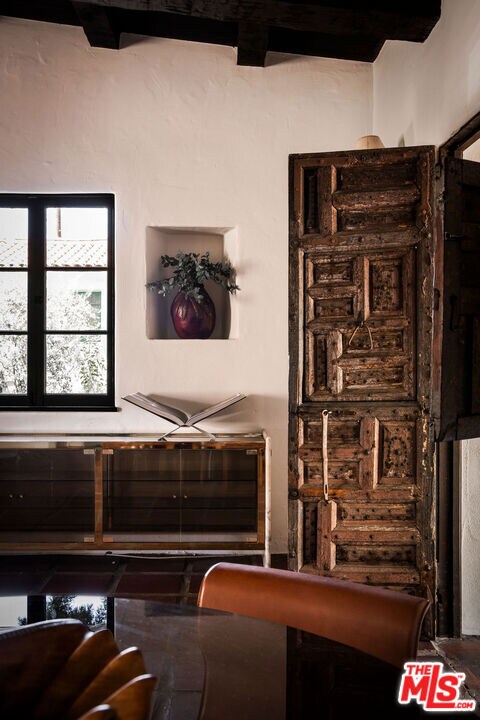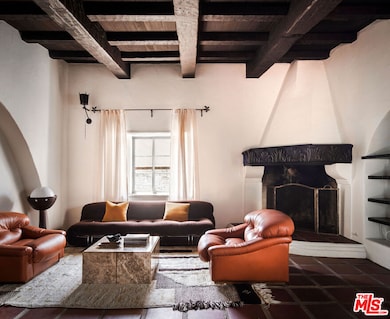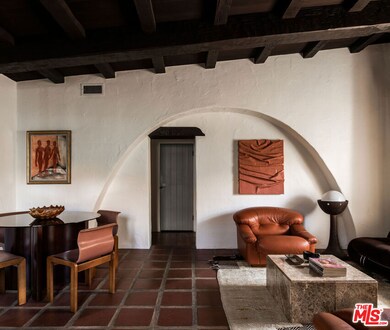
244 Marguerita Ln Pasadena, CA 91106
Oak Knoll NeighborhoodHighlights
- Living Room with Fireplace
- Wood Flooring
- No HOA
- Blair High School Rated A-
- Spanish Architecture
- 4-minute walk to Allendale Park
About This Home
As of September 2024A magical 1927 Spanish Colonial Revival awaits within the Marguerita Lane Historic District, colloquially known as the Spanish Revival Village, an iconic LA neighborhood that delights all visitors and residents alike. Originally an artist's enclave envisioned and executed by architectural duo Burton and Denman Schutt, also known for Hotel Bel-Air and many storied estates throughout Beverly Hills and Bel Air, the community comprises a collection of 16 such charming cottages. Of these special relics, 244 Marguerita Lane is the Schutt Brothers' original 'studio house' and has been listed in the National Register of Historic Places. Tucked beneath towering shade trees and concealed by lush vegetation and a privacy gate of wood and iron, the home is replete with numerous period finishes and elements throughout, beginning with the home's red clay Spanish tile roof. Guests arrive into a brick-laid courtyard to discover an enchanting paradisal refuge under blue California skies. Through a rustic castle door is an entry that gives way to a formal living room with original stucco fireplace with raised hearth and hand-carved mantel with classic Greek bas-relief design, Saltillo tile flooring, inset shelving, exposed, hand-hewn beams, and elegant arches and niches. The rustic kitchen includes organic tile treatments, custom cabinetry, vintage stove with oversized plastered vent, and an iron chandelier over a built-in breakfast nook. The primary retreat is dreamy and perfect, with rich hardwood floors and reading alcove with built-in shelving, Gothic lion corbels, ornate sconces, and fine woodwork. The primary bath continues the home's theme and character. A guest bedroom suite features built-ins, hexagon Saltillo tile, retro sink and shower, and hand-painted tile-lined fireplace. Outside, entertain guests and dine al-fresco amidst verdant plantings including whispering Wisteria vines, climbing roses, olives, and elephant ears. Unique and irreplaceable; a well-preserved time capsule of Hollywood history; a soothing memory; a slice of nostalgia; an architectural prize for the creative collector.
Home Details
Home Type
- Single Family
Est. Annual Taxes
- $6,461
Year Built
- Built in 1927
Lot Details
- 4,563 Sq Ft Lot
- Property is zoned PSR6
Parking
- 1 Parking Space
Home Design
- Spanish Architecture
Interior Spaces
- 1,279 Sq Ft Home
- 1-Story Property
- Living Room with Fireplace
- Bonus Room with Fireplace
- Wood Flooring
- Dishwasher
- Laundry Located Outside
Bedrooms and Bathrooms
- 2 Bedrooms
- 2 Full Bathrooms
Utilities
- Forced Air Heating and Cooling System
Community Details
- No Home Owners Association
Listing and Financial Details
- Assessor Parcel Number 5324-014-014
Map
Home Values in the Area
Average Home Value in this Area
Property History
| Date | Event | Price | Change | Sq Ft Price |
|---|---|---|---|---|
| 09/19/2024 09/19/24 | Sold | $1,625,000 | +1.6% | $1,271 / Sq Ft |
| 09/09/2024 09/09/24 | Pending | -- | -- | -- |
| 08/22/2024 08/22/24 | For Sale | $1,599,000 | -0.3% | $1,250 / Sq Ft |
| 05/10/2024 05/10/24 | Sold | $1,604,250 | +23.5% | $1,254 / Sq Ft |
| 04/17/2024 04/17/24 | Pending | -- | -- | -- |
| 04/08/2024 04/08/24 | For Sale | $1,299,000 | -- | $1,016 / Sq Ft |
Tax History
| Year | Tax Paid | Tax Assessment Tax Assessment Total Assessment is a certain percentage of the fair market value that is determined by local assessors to be the total taxable value of land and additions on the property. | Land | Improvement |
|---|---|---|---|---|
| 2024 | $6,461 | $559,226 | $400,758 | $158,468 |
| 2023 | $6,404 | $548,261 | $392,900 | $155,361 |
| 2022 | $6,182 | $537,512 | $385,197 | $152,315 |
| 2021 | $5,929 | $526,974 | $377,645 | $149,329 |
| 2020 | $5,693 | $521,571 | $373,773 | $147,798 |
| 2019 | $5,706 | $511,345 | $366,445 | $144,900 |
| 2018 | $5,810 | $501,319 | $359,260 | $142,059 |
| 2016 | $5,616 | $481,854 | $345,310 | $136,544 |
| 2015 | $5,553 | $474,617 | $340,124 | $134,493 |
| 2014 | $5,438 | $465,321 | $333,462 | $131,859 |
Mortgage History
| Date | Status | Loan Amount | Loan Type |
|---|---|---|---|
| Previous Owner | $278,000 | No Value Available | |
| Previous Owner | $202,500 | No Value Available | |
| Previous Owner | $207,000 | No Value Available |
Deed History
| Date | Type | Sale Price | Title Company |
|---|---|---|---|
| Grant Deed | $1,625,000 | Fidelity National Title | |
| Grant Deed | $1,604,500 | Lawyers Title Company | |
| Interfamily Deed Transfer | -- | None Available | |
| Individual Deed | -- | First American Title Co | |
| Grant Deed | $352,500 | Southland Title Company | |
| Individual Deed | $330,000 | Southland Title |
Similar Homes in the area
Source: The MLS
MLS Number: 24-430165
APN: 5324-014-014
- 322 Allendale Rd Unit 105
- 1097 S Los Robles Ave
- 1080 S Los Robles Ave
- 270 Ohio St Unit 8
- 319 Raymondale Dr
- 1520 S Marengo Ave
- 644 Stratford Ave
- 626 Brent Ave
- 883 Magnolia Ave Unit 29
- 900 S Los Robles Ave
- 1181 S Oak Knoll Ave
- 580 Old Mill Rd
- 1425 Wentworth Ave
- 100 Hurlbut St Unit 10
- 100 Hurlbut St Unit 1
- 1720 Mission St Unit 11
- 1720 Mission St Unit 21
- 770 Huntington Cir
- 1220 Wentworth Ave
- 1133 Foothill St
