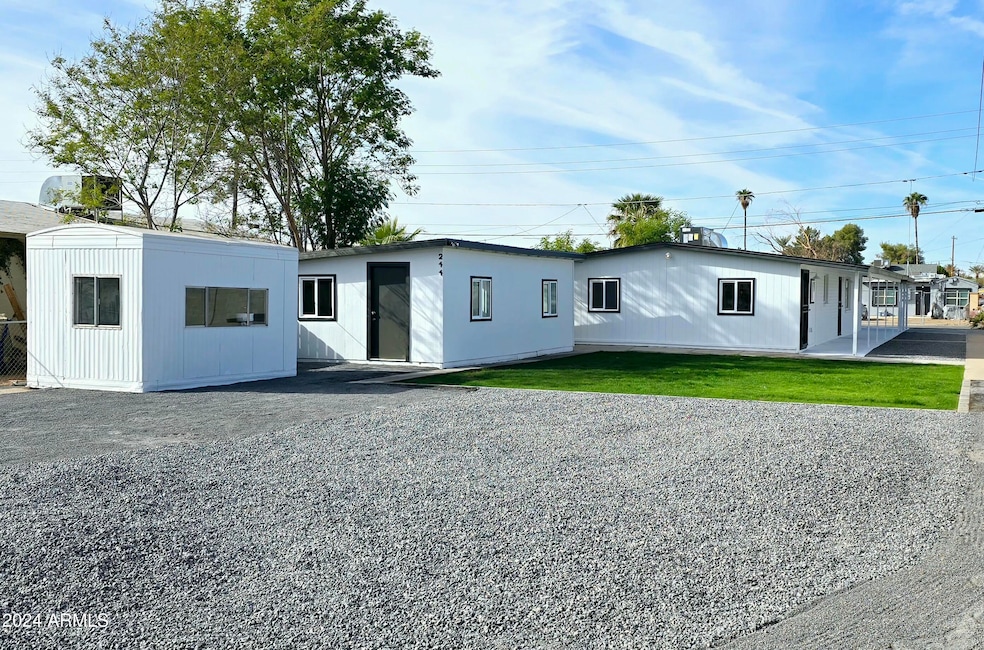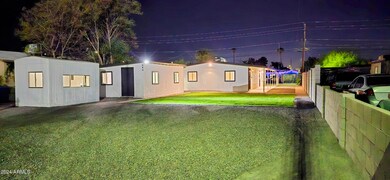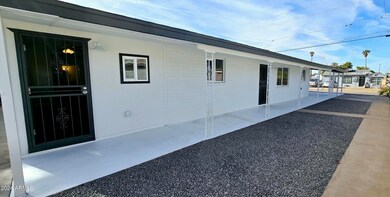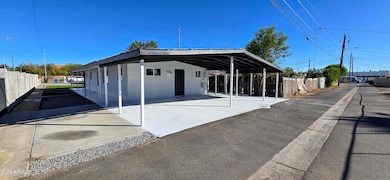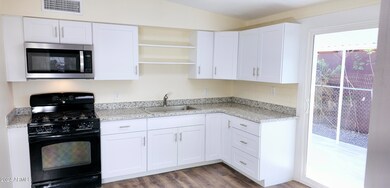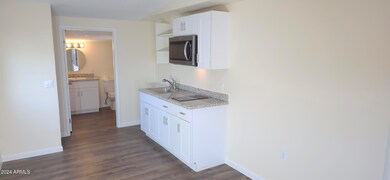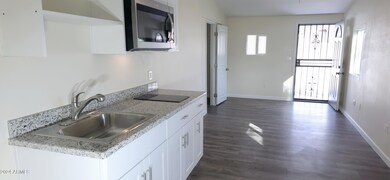
244 N Delaware St Chandler, AZ 85225
Downtown Chandler NeighborhoodHighlights
- RV Gated
- 0.17 Acre Lot
- No HOA
- Chandler High School Rated A-
- Vaulted Ceiling
- 3-minute walk to Armstrong Park
About This Home
As of February 2025Motivated Owner/Agent offering buyers Incentives!
This fully remodeled 4-bedroom, 3-bathroom home offers the perfect blend of comfort and versatility. The home features Mother in Law suite, with its separate entrance, kitchenette, and full bath, presents endless possibilities. Whether you envision a private retreat for guests or a lucrative Airbnb opportunity, this space has it all.
Enjoy the convenience of a 3.5-car carport, RV gate with additional parking, and two workshops with power, perfect for hobbyists and car enthusiasts alike. The no-HOA lifestyle provides ultimate freedom and flexibility.
Located in the heart of downtown Chandler, you're just moments away from schools, shopping, dining, and entertainment. The tax records say built in 1936 which is wrong, the original dwelling which was demolished decades ago. The current block house was built to the property around 1980. The Maricopa County Assessors office reassessed the property. However, the online information has not been corrected yet.
Extensive renovations include:
New Trane 4 ton AC with Heat Pump plus ducting
New roof for the home and workshop
New double pane windows including workshop
New Kitchens including the secondary (Mother in Law) suite
with white shaker cabinets and quartz countertops
New baths with white shaker vanities and quartz countertops
New flooring throughout
Fresh two tone paint for exterior and interior throughout
New landscape with decorative rock and grassy area with irrigation.
Light fixtures
Workshops dimensions
Two cover patios
14' x 24'
8' x 12'
Home Details
Home Type
- Single Family
Est. Annual Taxes
- $511
Year Built
- Built in 1961
Lot Details
- 7,532 Sq Ft Lot
- Block Wall Fence
- Chain Link Fence
- Front Yard Sprinklers
- Grass Covered Lot
Home Design
- Room Addition Constructed in 2024
- Roof Updated in 2024
- Wood Frame Construction
- Composition Roof
- Block Exterior
Interior Spaces
- 1,400 Sq Ft Home
- 1-Story Property
- Vaulted Ceiling
- Ceiling Fan
- Double Pane Windows
- ENERGY STAR Qualified Windows with Low Emissivity
Kitchen
- Kitchen Updated in 2024
- Eat-In Kitchen
- Built-In Microwave
Flooring
- Floors Updated in 2024
- Laminate Flooring
Bedrooms and Bathrooms
- 4 Bedrooms
- Bathroom Updated in 2024
- Primary Bathroom is a Full Bathroom
- 3 Bathrooms
- Bathtub With Separate Shower Stall
Parking
- 4 Carport Spaces
- RV Gated
Outdoor Features
- Covered patio or porch
- Outdoor Storage
Location
- Property is near a bus stop
Schools
- Galveston Elementary School
- Willis Junior High School
- Chandler High School
Utilities
- Cooling System Updated in 2024
- Refrigerated Cooling System
- Heating Available
Community Details
- No Home Owners Association
- Association fees include no fees
- Chandler Subdivision
Listing and Financial Details
- Tax Lot 380
- Assessor Parcel Number 302-62-135
Map
Home Values in the Area
Average Home Value in this Area
Property History
| Date | Event | Price | Change | Sq Ft Price |
|---|---|---|---|---|
| 02/07/2025 02/07/25 | Sold | $464,500 | -0.6% | $332 / Sq Ft |
| 01/14/2025 01/14/25 | Price Changed | $467,500 | -1.5% | $334 / Sq Ft |
| 12/29/2024 12/29/24 | Price Changed | $474,500 | -1.0% | $339 / Sq Ft |
| 12/26/2024 12/26/24 | Price Changed | $479,500 | -1.0% | $343 / Sq Ft |
| 12/05/2024 12/05/24 | Price Changed | $484,500 | -1.0% | $346 / Sq Ft |
| 11/28/2024 11/28/24 | For Sale | $489,500 | +78.0% | $350 / Sq Ft |
| 02/19/2024 02/19/24 | Sold | $275,000 | 0.0% | $216 / Sq Ft |
| 02/19/2024 02/19/24 | Pending | -- | -- | -- |
| 02/19/2024 02/19/24 | For Sale | $275,000 | -- | $216 / Sq Ft |
Tax History
| Year | Tax Paid | Tax Assessment Tax Assessment Total Assessment is a certain percentage of the fair market value that is determined by local assessors to be the total taxable value of land and additions on the property. | Land | Improvement |
|---|---|---|---|---|
| 2025 | $511 | $5,559 | -- | -- |
| 2024 | $502 | $5,294 | -- | -- |
| 2023 | $502 | $28,010 | $5,600 | $22,410 |
| 2022 | $486 | $19,630 | $3,920 | $15,710 |
| 2021 | $499 | $18,270 | $3,650 | $14,620 |
| 2020 | $497 | $13,660 | $2,730 | $10,930 |
| 2019 | $479 | $11,420 | $2,280 | $9,140 |
| 2018 | $392 | $9,050 | $1,810 | $7,240 |
| 2017 | $365 | $6,030 | $1,200 | $4,830 |
| 2016 | $352 | $4,630 | $920 | $3,710 |
| 2015 | $341 | $4,400 | $880 | $3,520 |
Mortgage History
| Date | Status | Loan Amount | Loan Type |
|---|---|---|---|
| Open | $456,086 | FHA | |
| Previous Owner | $55,000 | Credit Line Revolving | |
| Previous Owner | $50,000 | Credit Line Revolving |
Deed History
| Date | Type | Sale Price | Title Company |
|---|---|---|---|
| Warranty Deed | $464,500 | American Title Service Agency | |
| Warranty Deed | $292,500 | American Title Service Agency | |
| Warranty Deed | $275,000 | American Title Service Agency | |
| Quit Claim Deed | -- | American Title Service Agency | |
| Interfamily Deed Transfer | -- | None Available |
Similar Homes in the area
Source: Arizona Regional Multiple Listing Service (ARMLS)
MLS Number: 6788800
APN: 302-62-135
- 274 N Delaware St
- 291 N Washington St
- 501 N Delaware St
- 629 E Chandler Blvd Unit 3
- 544 N Delaware St
- 501 N Arizona Ave
- 514 E Boston Cir Unit 3
- 473 E Laredo St
- 120 N Jackson St
- 131 W Tulsa St
- 773 E Chandler Blvd Unit K
- 625 N Hamilton St Unit 36
- 287 E Frye Rd Unit 1
- 801 E Oakland St
- 874 E Tyson St
- 585 W Detroit St
- 432 E Harrison St
- 364 S California St
- 616 W Toledo St
- 473 S Delaware St
