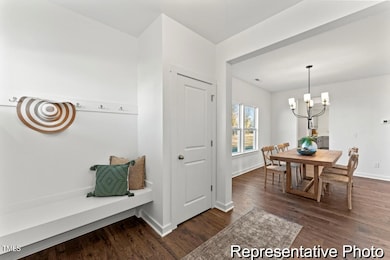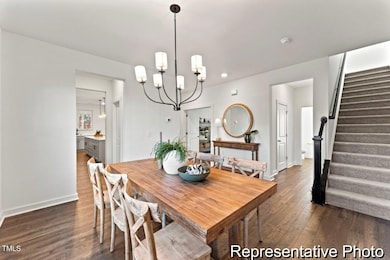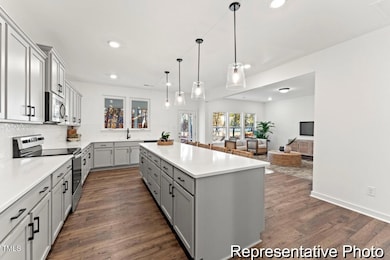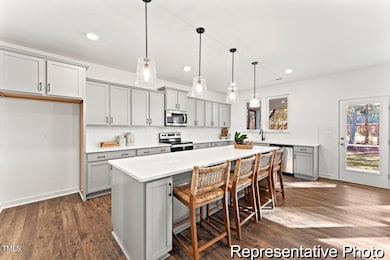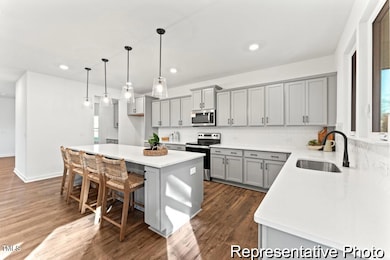
244 Nathan Dr Unit 51p Lillington, NC 27546
Estimated payment $2,432/month
Highlights
- New Construction
- Bonus Room
- Home Office
- Open Floorplan
- Great Room
- Stainless Steel Appliances
About This Home
Proposed Semi-Custom Construction! Introducing The Gideon floor plan, a flexible and spacious design offering 2,983 square feet of living space. With 3BR and 2BA, this home is ideal for a variety of lifestyles. The First Floor welcomes you with a charming Foyer featuring a built-in Bench, perfect for everyday convenience. A formal Dining Room flows seamlessly into a large Kitchen with a Grand Island, ideal for both entertaining and everyday use. The Kitchen opens to the Great Room, creating an open and inviting atmosphere. A Study off the Great Room provides additional space to suit your needs, whether for work or relaxation. On the Second Floor, you'll find a spacious Loft, Laundry Room, two Bedrooms, and a full Bathroom. The luxurious Primary Suite includes a large Primary Bathroom and two expansive Walk-in Closets, offering a serene retreat. The adaptable design of The Gideon allows for multiple customization options, giving you the opportunity to personalize your home to fit your unique preferences. Work with True Homes to make The Gideon your dream home!
Home Details
Home Type
- Single Family
Year Built
- Built in 2025 | New Construction
Lot Details
- 8,276 Sq Ft Lot
HOA Fees
- $50 Monthly HOA Fees
Parking
- 2 Car Attached Garage
Home Design
- Home is estimated to be completed on 10/23/25
- Slab Foundation
- Architectural Shingle Roof
- Vinyl Siding
Interior Spaces
- 2,983 Sq Ft Home
- 2-Story Property
- Open Floorplan
- Sliding Doors
- Great Room
- Dining Room
- Home Office
- Bonus Room
Kitchen
- Electric Range
- Microwave
- Plumbed For Ice Maker
- Dishwasher
- Stainless Steel Appliances
- Kitchen Island
- Disposal
Flooring
- Carpet
- Laminate
- Vinyl
Bedrooms and Bathrooms
- 3 Bedrooms
- Walk-In Closet
Laundry
- Laundry Room
- Laundry on main level
- Washer and Electric Dryer Hookup
Schools
- Shawtown Lillington Elementary School
- Harnett Central Middle School
- Harnett Central High School
Utilities
- Central Air
- Heat Pump System
Community Details
- Association fees include unknown
- Braesael Management Association, Phone Number (704) 847-3507
- Built by True Homes
- Nathans Ridge Subdivision, Gideon 2981 Io Floorplan
Listing and Financial Details
- Home warranty included in the sale of the property
- Assessor Parcel Number 110651 0012 54
Map
Home Values in the Area
Average Home Value in this Area
Property History
| Date | Event | Price | Change | Sq Ft Price |
|---|---|---|---|---|
| 02/07/2025 02/07/25 | Price Changed | $361,900 | +1.4% | $121 / Sq Ft |
| 01/28/2025 01/28/25 | For Sale | $356,900 | -- | $120 / Sq Ft |
Similar Homes in the area
Source: Doorify MLS
MLS Number: 10073222
- 252 Nathan Dr Unit 50p
- 46 Mable Ct Unit 21p
- 63 Mable Ct Unit 6
- 55 Mable Ct Unit 5
- 43 Mable Ct Unit 4
- 35 Mable Ct Unit 3
- 86 Walker Grove Ln
- 91 Walker Grove Ln
- 217 Walker Grove Ln
- 0 Chesley Ln
- 71 Nolan Ct
- 277 Gregory Village Dr
- 118 Fairwinds Dr
- 88 Baldwin St
- 82 Fairwinds Dr
- 52 Fairwinds Dr
- 44 Fairwinds Dr
- 34 Fairwinds Dr
- 104 Fairwinds Dr
- 18 Fairwinds Dr

