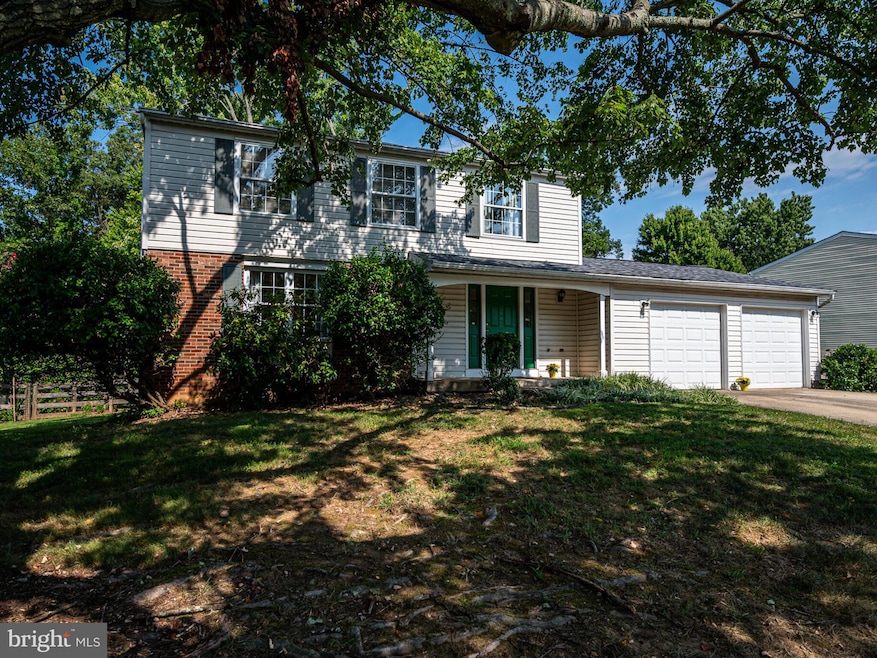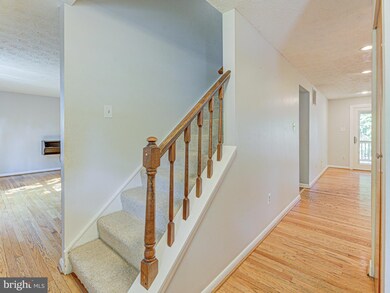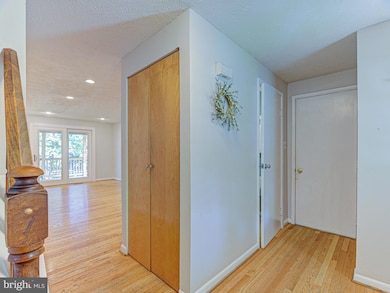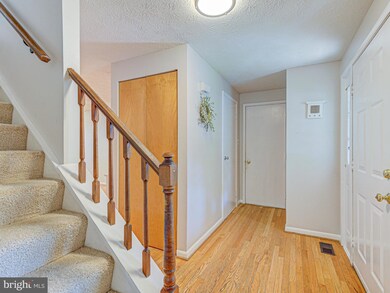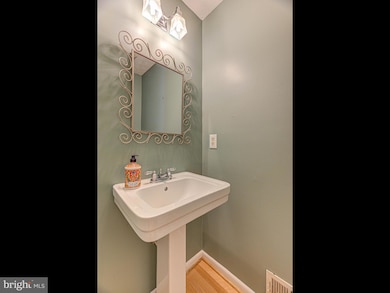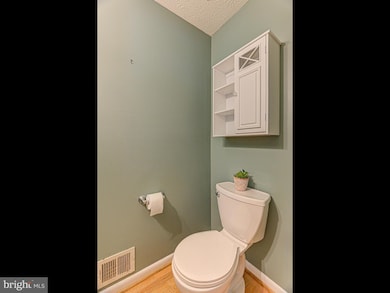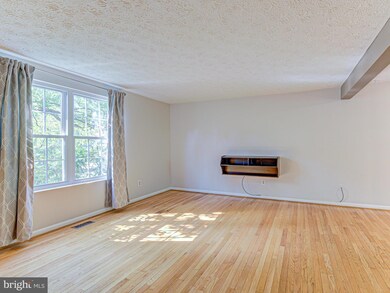
244 Silverleaf Dr Sterling, VA 20164
Highlights
- Colonial Architecture
- Recreation Room
- Wood Flooring
- Deck
- Wooded Lot
- Sport Court
About This Home
As of December 2024Terrific location in a great neighborhood close to W&OD hike and bike trail, Sterling Community Center, schools and shopping as well as easy access to commuter routes and airport too! Fresh and clean with numerous upgrades from the re-designed kitchen with the comfort or cork flooring, extra cabinets and counter space, granite counters and backsplash with window above kitchen sink and under cabinet lighting to the hardwood floors in entry foyer, living room, dining room and family room. All bathrooms have been updated too! The large family room has recessed lighting, built-in cabinetry and shelving and atrium doors leading to custom screen porch and deck in fenced yard with trees, raised garden bed and top of the line half-court basketball court backing to treed common area. Finished basement with recreation room, guest room, hobby/storage room with laundry and utility sink. Oversized 2 car garage with door to back deck. Most recent updates include 50 gallon hot water heater with expansion tank installed in May 2024, roof in June 2023, and dryer in the fall of 2023.
Home Details
Home Type
- Single Family
Est. Annual Taxes
- $5,382
Year Built
- Built in 1983
Lot Details
- 10,019 Sq Ft Lot
- Wood Fence
- Back Yard Fenced
- Wooded Lot
- Backs to Trees or Woods
- Property is in good condition
- Property is zoned R2
HOA Fees
- $8 Monthly HOA Fees
Parking
- 2 Car Attached Garage
- 4 Driveway Spaces
- Oversized Parking
- Garage Door Opener
- On-Street Parking
Home Design
- Colonial Architecture
- Aluminum Siding
- Concrete Perimeter Foundation
Interior Spaces
- Property has 3 Levels
- Built-In Features
- Ceiling Fan
- Family Room Off Kitchen
- Living Room
- Dining Room
- Recreation Room
- Bonus Room
- Storage Room
- Utility Room
- Wood Flooring
Kitchen
- Electric Oven or Range
- Stove
- Built-In Microwave
- Ice Maker
- Dishwasher
- Disposal
Bedrooms and Bathrooms
- 4 Bedrooms
- En-Suite Bathroom
Laundry
- Dryer
- Washer
Finished Basement
- Basement Fills Entire Space Under The House
- Natural lighting in basement
Outdoor Features
- Sport Court
- Deck
- Screened Patio
- Porch
Schools
- Forest Grove Elementary School
- Sterling Middle School
- Park View High School
Utilities
- Forced Air Heating and Cooling System
- Back Up Electric Heat Pump System
- Vented Exhaust Fan
- Underground Utilities
- Electric Water Heater
Listing and Financial Details
- Assessor Parcel Number 023163087000
Community Details
Overview
- Association fees include common area maintenance
- Forest Ridge Home Owners Assocition HOA
- Forest Ridge Subdivision, Bedford Floorplan
Amenities
- Common Area
Map
Home Values in the Area
Average Home Value in this Area
Property History
| Date | Event | Price | Change | Sq Ft Price |
|---|---|---|---|---|
| 12/13/2024 12/13/24 | Sold | $685,000 | +1.5% | $269 / Sq Ft |
| 11/04/2024 11/04/24 | Pending | -- | -- | -- |
| 10/25/2024 10/25/24 | Price Changed | $674,999 | -3.6% | $266 / Sq Ft |
| 10/01/2024 10/01/24 | Price Changed | $699,900 | -3.5% | $275 / Sq Ft |
| 08/30/2024 08/30/24 | For Sale | $725,000 | +88.3% | $285 / Sq Ft |
| 05/01/2012 05/01/12 | Sold | $385,000 | 0.0% | $151 / Sq Ft |
| 03/23/2012 03/23/12 | Pending | -- | -- | -- |
| 03/17/2012 03/17/12 | For Sale | $385,000 | -- | $151 / Sq Ft |
Tax History
| Year | Tax Paid | Tax Assessment Tax Assessment Total Assessment is a certain percentage of the fair market value that is determined by local assessors to be the total taxable value of land and additions on the property. | Land | Improvement |
|---|---|---|---|---|
| 2024 | $5,383 | $622,260 | $224,400 | $397,860 |
| 2023 | $5,037 | $575,660 | $224,400 | $351,260 |
| 2022 | $4,879 | $548,240 | $189,400 | $358,840 |
| 2021 | $4,991 | $509,300 | $179,400 | $329,900 |
| 2020 | $4,911 | $474,450 | $154,400 | $320,050 |
| 2019 | $4,780 | $457,400 | $154,400 | $303,000 |
| 2018 | $4,866 | $448,470 | $139,400 | $309,070 |
| 2017 | $4,748 | $422,000 | $139,400 | $282,600 |
| 2016 | $4,752 | $414,990 | $0 | $0 |
| 2015 | $4,758 | $279,790 | $0 | $279,790 |
| 2014 | $4,780 | $274,450 | $0 | $274,450 |
Mortgage History
| Date | Status | Loan Amount | Loan Type |
|---|---|---|---|
| Open | $557,590 | FHA | |
| Previous Owner | $399,750 | Stand Alone Refi Refinance Of Original Loan | |
| Previous Owner | $360,000 | New Conventional | |
| Previous Owner | $356,000 | Stand Alone Refi Refinance Of Original Loan | |
| Previous Owner | $365,750 | New Conventional | |
| Previous Owner | $266,400 | New Conventional | |
| Previous Owner | $206,400 | New Conventional | |
| Previous Owner | $178,900 | No Value Available |
Deed History
| Date | Type | Sale Price | Title Company |
|---|---|---|---|
| Deed | $685,000 | First American Title | |
| Warranty Deed | $385,000 | -- | |
| Deed | $333,000 | -- | |
| Deed | $333,000 | -- | |
| Deed | $178,900 | -- |
Similar Homes in the area
Source: Bright MLS
MLS Number: VALO2078994
APN: 023-16-3087
- 102 E Hall Rd
- 800 Williamsburg Rd
- 908 E Roanoke Rd
- 22862 Chestnut Oak Terrace
- 22864 Chestnut Oak Terrace
- 804 S Roanoke Ct
- 45955 Grammercy Terrace
- 22952 Regent Terrace
- 26 Butternut Way
- 12800 Scranton Ct
- 158 Edinburgh Square
- 12813 Fantasia Dr
- 708 Colonial Ave
- 130 Saint Charles Square
- 235 Coventry Square
- 322 E Maple Ave
- 12870 Graypine Place
- 316 Lancaster Square
- 1008 Page Ct
- 1005 Page Ct
