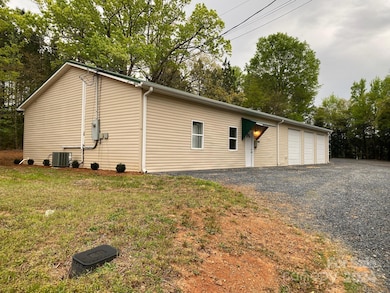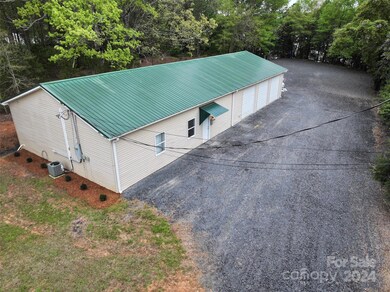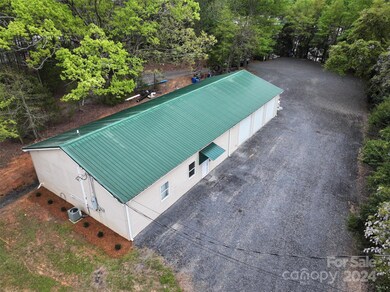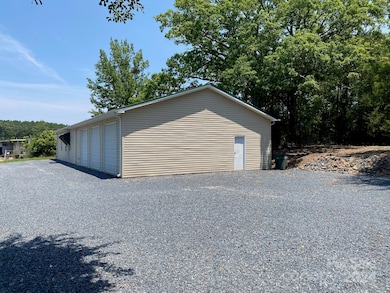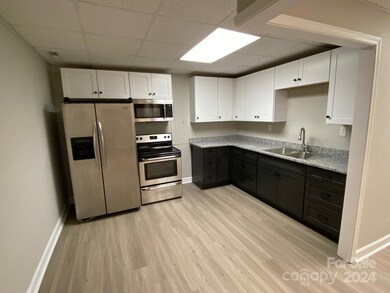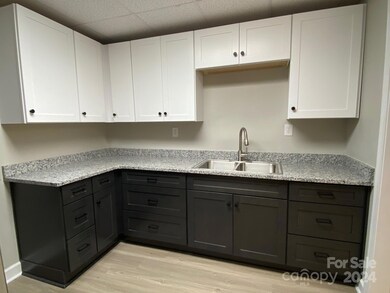
244 Stanback Ferry-Ice Plant Rd Wadesboro, NC 28170
Highlights
- Laundry Room
- Central Heating and Cooling System
- 3 Car Garage
- 1-Story Property
About This Home
As of January 2025Rare opportunity awaits! Looking for a workshop and a place to live all in one structure? With renovated living space, this one story home has much to offer. The living space has everything you need including two bedrooms, large living room, laundry, bathroom and kitchen. The kitchen has beautiful granite countertops that make the entire space pop! The garage has 1,600 square feet and three roll-up doors. The insulated garage has a half bath, sink with hot and cold water. 40 tons of new gravel give the expansion parking area a thick and smooth layer of cover that will last for years! Located just off HWY 74 gives you the peace you desire and the ability to travel easily. Another option would be to work in the shop and rent out the living space. Comparable living space is generating $800 to $1,000 a month. This would help pay your mortgage while you utilize the awesome shop. Schedule a showing with your favorite Realtor and come see this property. You will not be disappointed.
Last Agent to Sell the Property
Plank Road Realty Brokerage Email: jeremy@plankroadrealty.com License #278056
Home Details
Home Type
- Single Family
Est. Annual Taxes
- $11
Year Built
- Built in 2005
Lot Details
- Property is zoned Com, LI
Parking
- 3 Car Garage
- Workshop in Garage
Home Design
- Slab Foundation
- Metal Roof
- Vinyl Siding
Interior Spaces
- 1-Story Property
- Laundry Room
Kitchen
- Oven
- Microwave
Bedrooms and Bathrooms
- 2 Main Level Bedrooms
Utilities
- Central Heating and Cooling System
- Heat Pump System
Listing and Financial Details
- Assessor Parcel Number 6484-09-15-8227-00
Map
Home Values in the Area
Average Home Value in this Area
Property History
| Date | Event | Price | Change | Sq Ft Price |
|---|---|---|---|---|
| 01/27/2025 01/27/25 | Sold | $175,000 | -7.8% | $182 / Sq Ft |
| 11/15/2024 11/15/24 | Price Changed | $189,900 | -1.4% | $198 / Sq Ft |
| 10/25/2024 10/25/24 | For Sale | $192,500 | -- | $201 / Sq Ft |
Tax History
| Year | Tax Paid | Tax Assessment Tax Assessment Total Assessment is a certain percentage of the fair market value that is determined by local assessors to be the total taxable value of land and additions on the property. | Land | Improvement |
|---|---|---|---|---|
| 2024 | $11 | $80,300 | $0 | $0 |
| 2023 | $1,070 | $80,300 | $16,800 | $63,500 |
| 2022 | $1,070 | $80,300 | $16,800 | $63,500 |
| 2021 | $1,070 | $80,300 | $0 | $0 |
| 2020 | $1,078 | $80,300 | $0 | $0 |
| 2018 | $1,070 | $80,300 | $0 | $0 |
| 2017 | $1,132 | $83,400 | $0 | $0 |
| 2016 | $1,132 | $83,400 | $0 | $0 |
| 2015 | $3,352 | $83,400 | $0 | $0 |
| 2011 | -- | $83,400 | $16,800 | $66,600 |
Mortgage History
| Date | Status | Loan Amount | Loan Type |
|---|---|---|---|
| Open | $171,830 | FHA | |
| Previous Owner | $72,806 | Commercial |
Deed History
| Date | Type | Sale Price | Title Company |
|---|---|---|---|
| Warranty Deed | $175,000 | None Listed On Document | |
| Deed | $86,000 | None Available | |
| Interfamily Deed Transfer | $6,500 | None Available |
Similar Homes in Wadesboro, NC
Source: Canopy MLS (Canopy Realtor® Association)
MLS Number: 4194673
APN: 6484-09-15-8227-00
- 503 Breslin St
- 220 Woodside Dr
- 910 Basilwild Dr
- 323 Breslin St
- 422 Lee Ave
- 217 Brent St
- TBD Mary Sullivan Rd Unit 6
- TBD Mary Sullivan Rd Unit 5
- TBD Mary Sullivan Rd Unit 4
- TBD Mary Sullivan Rd Unit 3
- 165 Mimosa Terrace
- 208 Park Ave
- 1111 Barrington St
- 450 Cherry St
- 440 Cherry St
- 222 Leak Ave
- 303 S Greene St
- 65 Franklin St
- 303 W Wade St
- - W Hwy 74 None

