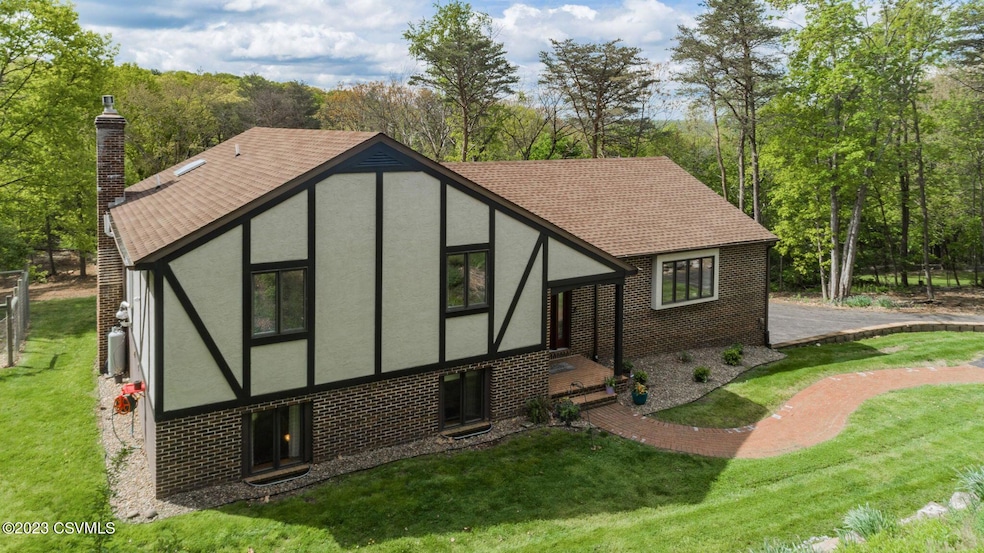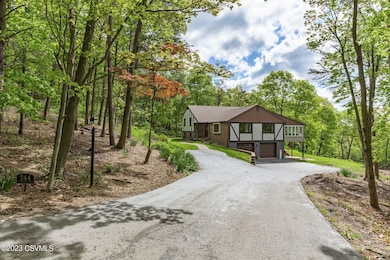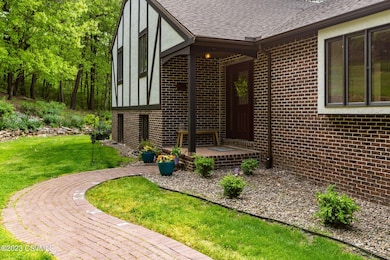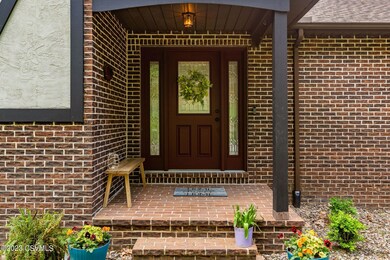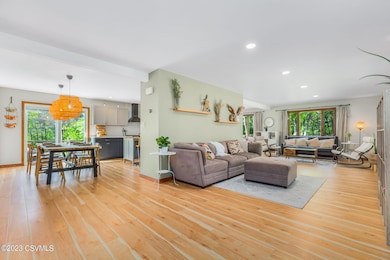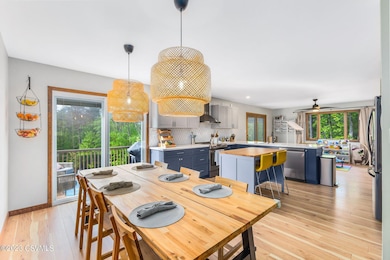
244 Timber Wood Dr Danville, PA 17821
Estimated payment $3,029/month
Highlights
- Deck
- Wood Flooring
- Sun or Florida Room
- Danville Area Middle School Rated A-
- Whirlpool Bathtub
- Home Office
About This Home
Welcome to 244 Timberwood! Located in a private and quiet neighborhood with great neighbors. Lots of natural light all seasons of the year and views of wildlife. Home offers new and spacious kitchen with premium appliances and large pantry; hardwood floors. 3 bedrooms and conveniently located laundry on the upper level. Lower level offers family room, 4th bedroom, and 3/4 bath. Enjoy the 3 season sunroom. Spacious garage for cars and still room for storage. All this on 10 beautiful, wooded acres. Call your Villager agent to see this stunning home 570 275 8440
Home Details
Home Type
- Single Family
Est. Annual Taxes
- $4,599
Year Built
- Built in 1985
Lot Details
- 10.06 Acre Lot
Parking
- 2 Car Attached Garage
Home Design
- Split Level Home
- Brick Exterior Construction
- Frame Construction
- Shingle Roof
Interior Spaces
- 1,780 Sq Ft Home
- Ceiling Fan
- Fireplace
- Insulated Windows
- Entrance Foyer
- Family Room
- Living Room
- Breakfast Room
- Dining Room
- Home Office
- Sun or Florida Room
- Wood Flooring
- Property Views
Kitchen
- Range
- Microwave
- Dishwasher
Bedrooms and Bathrooms
- 4 Bedrooms | 3 Main Level Bedrooms
- Primary bedroom located on second floor
- Walk-In Closet
- Whirlpool Bathtub
Basement
- Heated Basement
- Basement Fills Entire Space Under The House
- Interior Basement Entry
Outdoor Features
- Deck
- Enclosed patio or porch
Utilities
- Central Air
- Heat Pump System
- 200+ Amp Service
- Well
Map
Home Values in the Area
Average Home Value in this Area
Tax History
| Year | Tax Paid | Tax Assessment Tax Assessment Total Assessment is a certain percentage of the fair market value that is determined by local assessors to be the total taxable value of land and additions on the property. | Land | Improvement |
|---|---|---|---|---|
| 2025 | $4,599 | $250,400 | $57,200 | $193,200 |
| 2024 | $4,454 | $250,400 | $57,200 | $193,200 |
| 2023 | $4,455 | $250,400 | $57,200 | $193,200 |
| 2022 | $4,330 | $250,400 | $57,200 | $193,200 |
| 2021 | $4,234 | $250,400 | $57,200 | $193,200 |
| 2020 | $4,199 | $250,400 | $57,200 | $193,200 |
| 2019 | $4,077 | $250,400 | $57,200 | $193,200 |
| 2018 | $3,982 | $250,400 | $57,200 | $193,200 |
| 2017 | $3,987 | $250,400 | $57,200 | $193,200 |
| 2016 | $3,967 | $250,400 | $57,200 | $193,200 |
| 2015 | $1,385 | $250,400 | $57,200 | $193,200 |
| 2014 | -- | $250,400 | $57,200 | $193,200 |
Property History
| Date | Event | Price | Change | Sq Ft Price |
|---|---|---|---|---|
| 05/09/2023 05/09/23 | For Sale | $475,000 | -- | $267 / Sq Ft |
Deed History
| Date | Type | Sale Price | Title Company |
|---|---|---|---|
| Deed | $470,000 | Hometown Abstract | |
| Deed | $350,000 | Hometown Abstract & Re Svcs | |
| Deed | $350,000 | Hometown Abstract & Re Svcs |
Mortgage History
| Date | Status | Loan Amount | Loan Type |
|---|---|---|---|
| Open | $376,000 | New Conventional | |
| Previous Owner | $315,000 | New Conventional | |
| Previous Owner | $175,500 | New Conventional | |
| Previous Owner | $60,000 | Unknown | |
| Previous Owner | $32,000 | Unknown |
Similar Homes in Danville, PA
Source: Central Susquehanna Valley Board of REALTORS® MLS
MLS Number: 20-93996
APN: 6-34-109
- 15 Ravenwood Dr
- 573 W Mahoning St
- 1733 First St
- 26 Kristim Dr
- 17 Balschi Rd
- 138 Thistle Way
- 331 W Market St
- 9 Kristim Dr
- 1232 Ferry St
- 584 D and H Ave
- 506 Chamber St
- 148 W Mahoning St
- 132 Spruce St
- 1234 Upper Mulberry St
- 127 Center St
- 506 Mill St
- 1266 Vine St
- 42 Lower Mulberry St
- 61 Lower Mulberry St
- 133 Bloom St
