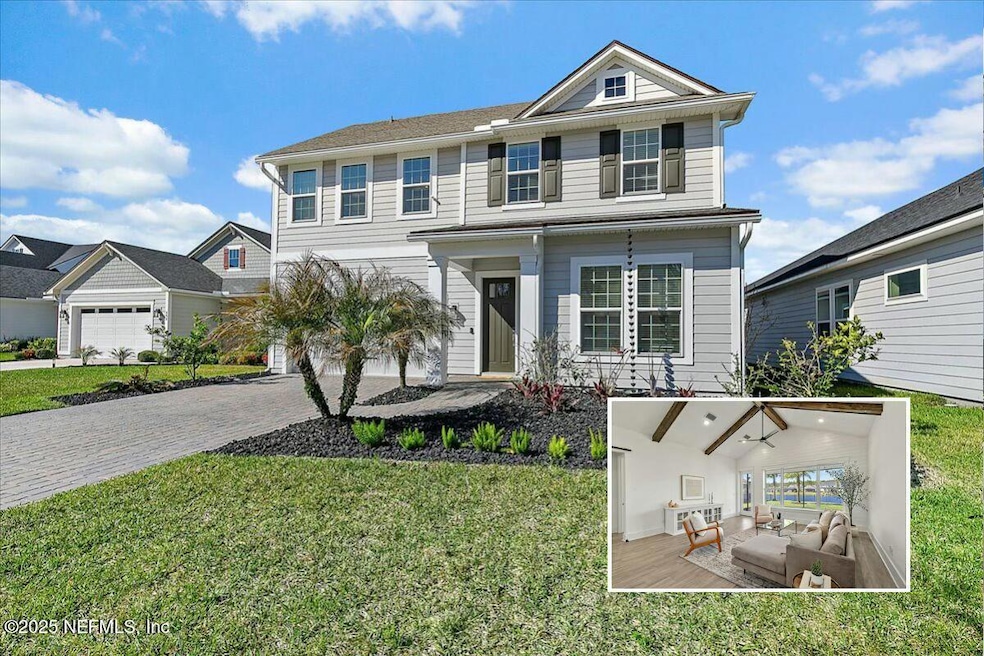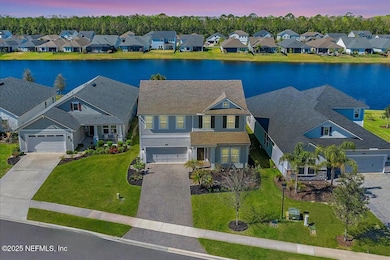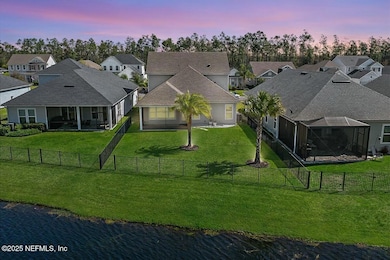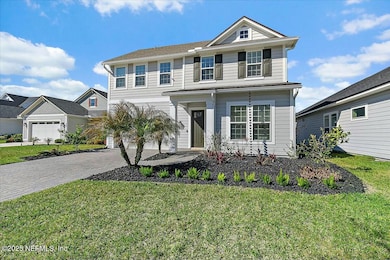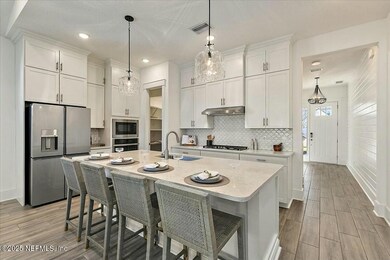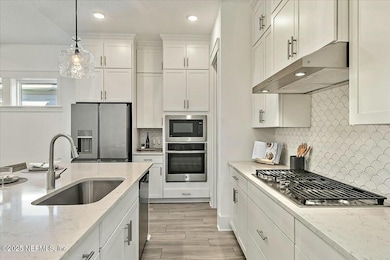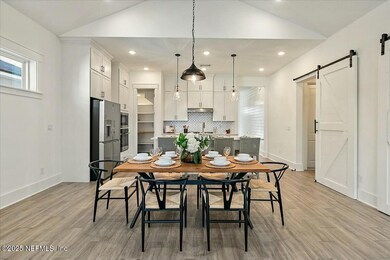
244 Union Hill Dr Ponte Vedra, FL 32081
Estimated payment $5,794/month
Highlights
- 52 Feet of Waterfront
- Fitness Center
- Lake View
- Allen D. Nease Senior High School Rated A
- Home fronts a pond
- Open Floorplan
About This Home
Modern sophistication at its finest: on an oversized, stunning lot with peaceful lake view! Curb appeal abounds as you walk up the paver drive, admiring palms & lava rocks. Step inside to a bright foyer featuring shiplap & custom lighting. Speaking of shiplap, enjoy more in the great room & primary suite. Trim work abounds here: coastal trim throughout, barn door accents, built-in drop zone, window casing, a decorated island, wooden pantry shelves & the COOLEST Murphy bed! (Whew, so much trim!) The great room boasts vaulted ceiling with stained beams & the kitchen is a work of art with stacked cabinets & quartz. Step into the screened lanai, overlooking the amazing lake view & palms with stunning lighting. The primary suite is serene with beautiful shower. Another full bedroom (with Murphy bed) plus bathroom are downstairs. Upstairs, find a sunny loft, 3 bedrooms & 2 baths. No carpet! Whole home generator! Only 5 minutes from Spray Waterpark, enjoy a perfect location! Welcome home!
Open House Schedule
-
Sunday, April 27, 202511:00 am to 2:00 pm4/27/2025 11:00:00 AM +00:004/27/2025 2:00:00 PM +00:00Add to Calendar
Home Details
Home Type
- Single Family
Est. Annual Taxes
- $8,305
Year Built
- Built in 2021 | Remodeled
Lot Details
- 7,405 Sq Ft Lot
- Home fronts a pond
- 52 Feet of Waterfront
- Front and Back Yard Sprinklers
HOA Fees
- $79 Monthly HOA Fees
Parking
- 2 Car Garage
Home Design
- Traditional Architecture
- Shingle Roof
- Siding
Interior Spaces
- 2,747 Sq Ft Home
- 2-Story Property
- Open Floorplan
- Built-In Features
- Entrance Foyer
- Lake Views
Kitchen
- Eat-In Kitchen
- Breakfast Bar
- Electric Oven
- Gas Cooktop
- Microwave
- Dishwasher
- Kitchen Island
- Disposal
Flooring
- Tile
- Vinyl
Bedrooms and Bathrooms
- 5 Bedrooms
- Split Bedroom Floorplan
- Walk-In Closet
- 4 Full Bathrooms
- Shower Only
Laundry
- Dryer
- Front Loading Washer
Schools
- Pine Island Academy Elementary And Middle School
- Allen D. Nease High School
Utilities
- Central Heating and Cooling System
- Natural Gas Connected
- Tankless Water Heater
- Gas Water Heater
Listing and Financial Details
- Assessor Parcel Number 0704921430
Community Details
Overview
- Nocatee Subdivision
Recreation
- Tennis Courts
- Community Basketball Court
- Pickleball Courts
- Community Playground
- Fitness Center
- Children's Pool
- Park
- Dog Park
Map
Home Values in the Area
Average Home Value in this Area
Tax History
| Year | Tax Paid | Tax Assessment Tax Assessment Total Assessment is a certain percentage of the fair market value that is determined by local assessors to be the total taxable value of land and additions on the property. | Land | Improvement |
|---|---|---|---|---|
| 2024 | $8,305 | $519,584 | -- | -- |
| 2023 | $8,305 | $504,450 | $0 | $0 |
| 2022 | $8,148 | $489,757 | $95,200 | $394,557 |
| 2021 | $3,560 | $85,000 | $0 | $0 |
| 2020 | $1,670 | $80,000 | $0 | $0 |
Property History
| Date | Event | Price | Change | Sq Ft Price |
|---|---|---|---|---|
| 04/11/2025 04/11/25 | Price Changed | $900,000 | -2.7% | $328 / Sq Ft |
| 03/12/2025 03/12/25 | For Sale | $925,000 | +70.8% | $337 / Sq Ft |
| 01/21/2021 01/21/21 | Sold | $541,685 | +0.4% | $197 / Sq Ft |
| 10/02/2020 10/02/20 | Pending | -- | -- | -- |
| 08/18/2020 08/18/20 | For Sale | $539,285 | -- | $196 / Sq Ft |
Deed History
| Date | Type | Sale Price | Title Company |
|---|---|---|---|
| Warranty Deed | $541,685 | Cowford Title Llc |
Mortgage History
| Date | Status | Loan Amount | Loan Type |
|---|---|---|---|
| Open | $433,348 | New Conventional |
Similar Homes in Ponte Vedra, FL
Source: realMLS (Northeast Florida Multiple Listing Service)
MLS Number: 2072130
APN: 070492-1430
- 135 Andesite Trail
- 126 Pioneer Village Dr
- 143 Liberty Bell Rd
- 428 Vista Lake Cir
- 470 Vista Lake Cir
- 453 Vista Lake Cir
- 497 Vista Lake Cir
- 441 Anthem Ridge Dr
- 269 Portside Ave
- 50 Vista Lake Cir
- 466 Crosswater Lake Dr
- 28 Village Grande Dr
- 222 Bonita Vista Dr
- 166 Portside Ave
- 88 Shadow Ridge Trail
- 79 Shadow Ridge Trail
- 83 Village Grande Dr
- 88 Village Grande Dr
- 158 Bonita Vista Dr
- 177 Anthem Ridge Dr
