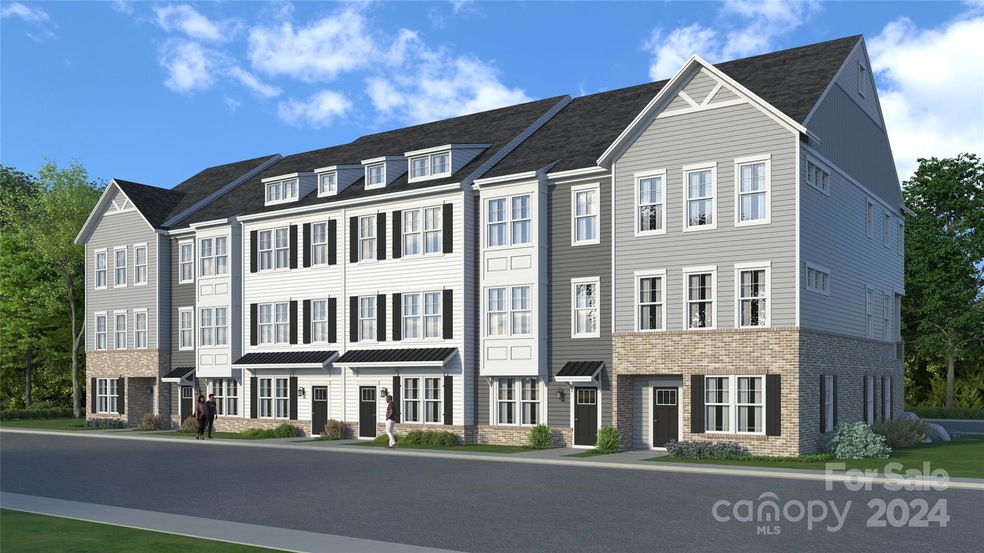
244 Wesser St Unit 1 Davidson, NC 28036
Estimated payment $4,828/month
Highlights
- Under Construction
- Open Floorplan
- Wood Flooring
- Davidson Elementary School Rated A-
- Arts and Crafts Architecture
- End Unit
About This Home
ONLY 1 NEW, END TOWNHOME IN DAVIDSON WALK REMAINS! Seasonal Lake View! Incentive of up to $12,500 Towards Closing Costs or Lowering Your Interest Rate! "LAKESIDE LIVING WITH SMALL TOWN CHARM"... Located within the Historic College Town of Davidson and Adjacent to Lake Davidson, This Craftsman Style Townhome with Modern Open Interior, Luxury Finishes/Features is within Walking Distance to Shopping, Dining, and Outdoor Recreational Activities. Enjoy a Low Maintenance Home and No Maintenance Yard. This Townhome is LOADED WITH UPGRADES: Gourmet Kitchen Layout with Double Oven and Cooktop, White Cabinets, Stainless Steel Kitchen Appliances including Refrigerator, Gas Range, Microwave, Dishwasher, Washer/Dryer, Quartz Countertops, 5 Inch Wide Hardwood Floors Throughout, Gas Fireplace in Greatroom, Extra Large Walk in Closets, Owner's Bedroom & Secondary Bedroom both have Tray Ceilings and Sitting Areas, Garage Door Opener in the 2 Car Garage, Blinds, and More! Tour Today!
Listing Agent
Hopper Communities INC Brokerage Email: dmicale@hoppercommunities.com License #289114
Townhouse Details
Home Type
- Townhome
Year Built
- Built in 2024 | Under Construction
Lot Details
- End Unit
- Lawn
HOA Fees
- $222 Monthly HOA Fees
Parking
- 2 Car Garage
- Garage Door Opener
Home Design
- Home is estimated to be completed on 4/30/25
- Arts and Crafts Architecture
- Brick Exterior Construction
- Slab Foundation
Interior Spaces
- 3-Story Property
- Open Floorplan
- French Doors
- Great Room with Fireplace
- Pull Down Stairs to Attic
Kitchen
- Gas Range
- Microwave
- Plumbed For Ice Maker
- Dishwasher
- Kitchen Island
- Disposal
Flooring
- Wood
- Tile
Bedrooms and Bathrooms
- 3 Bedrooms | 1 Main Level Bedroom
- Walk-In Closet
Laundry
- Dryer
- Washer
Outdoor Features
- Covered patio or porch
Schools
- Davidson K-8 Elementary And Middle School
- William Amos Hough High School
Utilities
- Heat Pump System
- Electric Water Heater
- Cable TV Available
Community Details
- Hawthorne Management Association, Phone Number (704) 377-0114
- Davidson Bay Condos
- Built by Hopper Communities
- Davidson Walk Subdivision, Norman Floorplan
- Mandatory home owners association
Listing and Financial Details
- Assessor Parcel Number 00328162
Map
Home Values in the Area
Average Home Value in this Area
Property History
| Date | Event | Price | Change | Sq Ft Price |
|---|---|---|---|---|
| 03/10/2025 03/10/25 | Price Changed | $699,900 | -2.6% | $292 / Sq Ft |
| 11/05/2024 11/05/24 | For Sale | $718,800 | -- | $300 / Sq Ft |
Similar Homes in Davidson, NC
Source: Canopy MLS (Canopy Realtor® Association)
MLS Number: 4197690
- 240 Wesser St Unit 2
- 236 Wesser St Unit 3
- 224 Wesser St Unit 48
- 208 Wesser St Unit 8
- 1037 Naples Dr
- 136 Wesser St Unit 53
- 831 Naples Dr
- 546 Amalfi Dr
- 122 Wesser St Unit 14
- 118 Wesser St Unit 15
- 554 Amalfi Dr
- 562 Amalfi Dr
- 110 Wesser St
- 604 Amalfi Dr
- 729 Naramore St
- 357 Magnolia St
- 735 Amalfi Dr
- 736 Amalfi Dr
- 478 Beaty St
- 376 Delburg St
