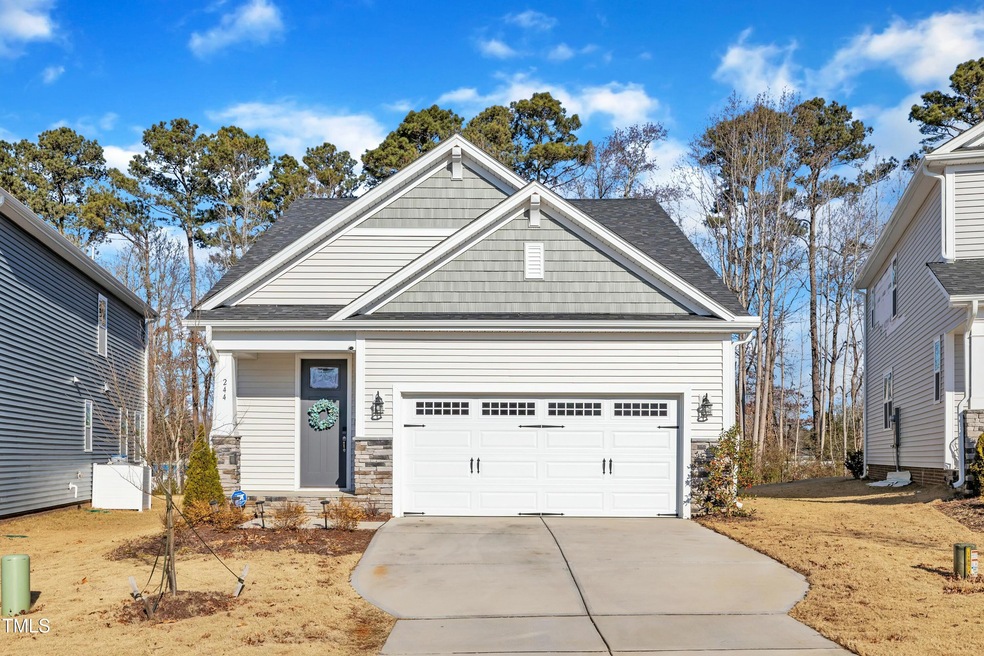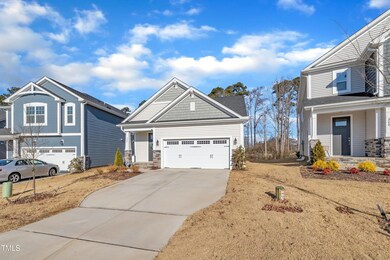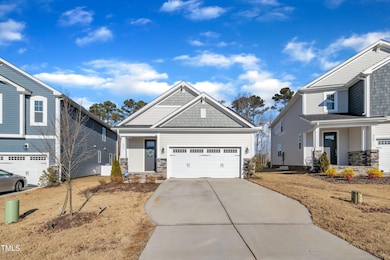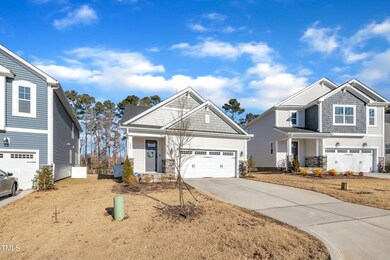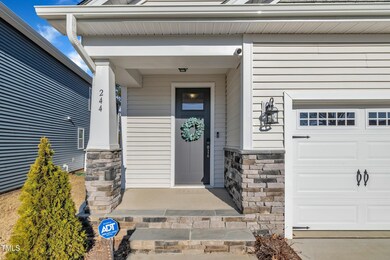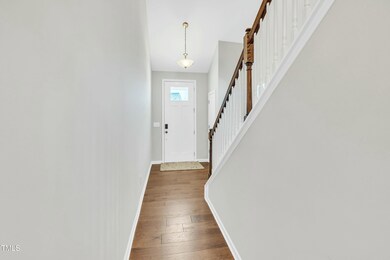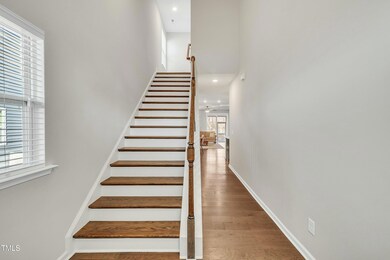
244 Wood Orchid Ln Garner, NC 27529
Highlights
- Traditional Architecture
- Main Floor Primary Bedroom
- 2 Car Attached Garage
- Wood Flooring
- Mud Room
- Living Room
About This Home
As of March 2025Welcome to this stunning, nearly-new home, built just one year ago, offering 4 spacious bedrooms and 2.5 beautifully designed bathrooms. As you step inside, you'll immediately notice the gorgeous engineered hardwood flooring that flows seamlessly through the main living areas, creating a sleek and modern atmosphere. The chef's kitchen is a true highlight, with crisp white cabinetry, elegant quartz countertops, and a large island with a farmhouse sink. The extra-large refrigerator provides plenty of storage, making it a dream for anyone who loves to cook or entertain.
The open floor plan offers plenty of space for both relaxing and entertaining, with a cozy living room featuring a gas fireplace - the perfect spot to unwind. Just off the living room, you'll find the primary suite conveniently located on the first floor. This luxurious retreat includes a soaking tub, separate shower, and a double vanity - offering both comfort and privacy. Upstairs, you'll find three additional generously-sized bedrooms that could also be used for a home office or a theater room.
Back downstairs, a mudroom, located right off the garage, adds a practical touch with space to hang coats and store shoes as you come in from the outside. Step outside to the screened-in porch, an ideal space to relax and enjoy the outdoors, no matter the weather. For those with an electric vehicle, the garage is equipped with a 240V outlet, making charging quick and easy.
With its modern finishes, thoughtful layout, and convenient features, this home offers everything you need for comfortable, stylish living. Don't miss the chance to make this nearly-new beauty your own - schedule a tour today!
Home Details
Home Type
- Single Family
Est. Annual Taxes
- $4,621
Year Built
- Built in 2024
HOA Fees
- $45 Monthly HOA Fees
Parking
- 2 Car Attached Garage
- 2 Open Parking Spaces
Home Design
- Traditional Architecture
- Slab Foundation
- Shingle Roof
- Vinyl Siding
Interior Spaces
- 1,929 Sq Ft Home
- 1.5-Story Property
- Mud Room
- Living Room
- Dining Room
- Laundry Room
Flooring
- Wood
- Carpet
Bedrooms and Bathrooms
- 4 Bedrooms
- Primary Bedroom on Main
Schools
- Aversboro Elementary School
- East Garner Middle School
- South Garner High School
Additional Features
- 7,405 Sq Ft Lot
- Forced Air Heating and Cooling System
Community Details
- Association fees include insurance, road maintenance, storm water maintenance
- Magnolia Park Owners Association, Phone Number (919) 233-7660
- Magnolia Park Subdivision
Listing and Financial Details
- Assessor Parcel Number 1619857181
Map
Home Values in the Area
Average Home Value in this Area
Property History
| Date | Event | Price | Change | Sq Ft Price |
|---|---|---|---|---|
| 03/21/2025 03/21/25 | Sold | $435,000 | -1.1% | $226 / Sq Ft |
| 02/07/2025 02/07/25 | Pending | -- | -- | -- |
| 01/28/2025 01/28/25 | Price Changed | $439,900 | -1.1% | $228 / Sq Ft |
| 01/18/2025 01/18/25 | For Sale | $445,000 | -- | $231 / Sq Ft |
Tax History
| Year | Tax Paid | Tax Assessment Tax Assessment Total Assessment is a certain percentage of the fair market value that is determined by local assessors to be the total taxable value of land and additions on the property. | Land | Improvement |
|---|---|---|---|---|
| 2024 | $4,621 | $445,218 | $70,000 | $375,218 |
| 2023 | $148 | $50,000 | $50,000 | $0 |
Mortgage History
| Date | Status | Loan Amount | Loan Type |
|---|---|---|---|
| Open | $282,750 | New Conventional | |
| Closed | $282,750 | New Conventional | |
| Previous Owner | $378,933 | New Conventional |
Deed History
| Date | Type | Sale Price | Title Company |
|---|---|---|---|
| Warranty Deed | $435,000 | Morehead Title Company | |
| Warranty Deed | $435,000 | Morehead Title Company | |
| Special Warranty Deed | $427,500 | None Listed On Document |
Similar Homes in the area
Source: Doorify MLS
MLS Number: 10071666
APN: 1619.02-85-7181-000
