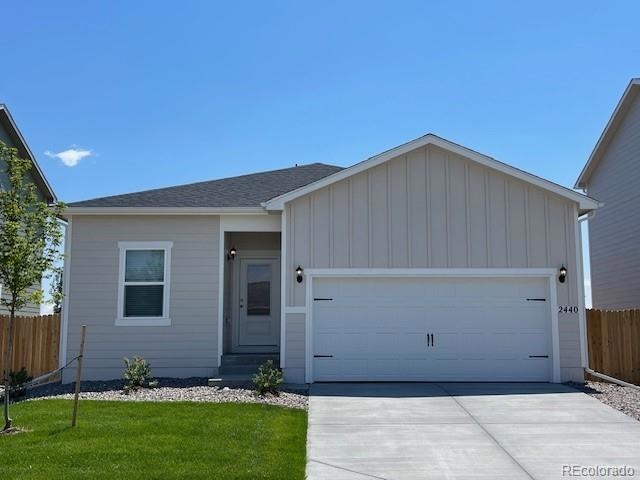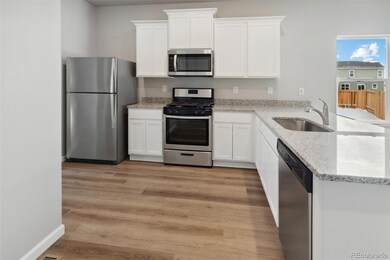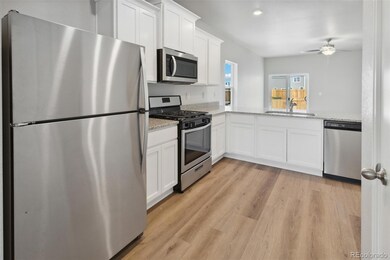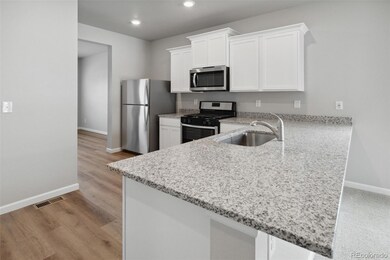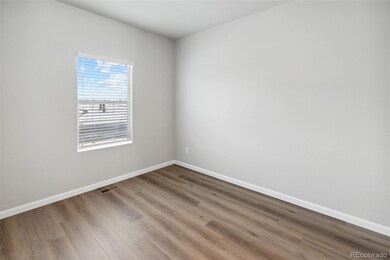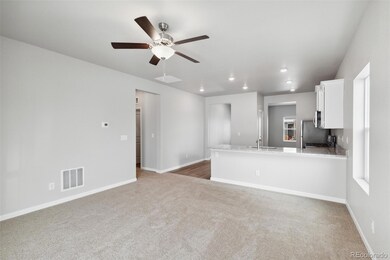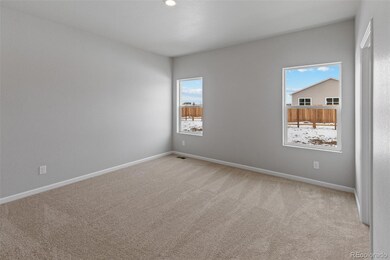
2440 Christina St Fort Lupton, CO 80621
Highlights
- Under Construction
- Golf Course View
- Traditional Architecture
- Primary Bedroom Suite
- Open Floorplan
- High Ceiling
About This Home
As of December 2024Fall in love with the cozy three-bedroom Arapaho plan at Cottonwood Greens! You will appreciate the efficient layout, giving the whole family privacy and space for comfortable living. An upgraded kitchen with designer finishes and a connected formal dining room will have the whole family looking forward to dinners together! The family room sets the stage for nights full of fun and laughter and for Sunday afternoon napping. A private master retreat provides a space for rest and relaxation at the end of every day. The Arapaho is where memories await to be created! This home has great views overlooking the golf course across the street! The home pictured is representative of the property that is being built.
Last Agent to Sell the Property
LGI Realty - Colorado, LLC Brokerage Email: Kevinwolf1033@yahoo.com,720-822-6841 License #100087053
Last Buyer's Agent
Other MLS Non-REcolorado
NON MLS PARTICIPANT
Home Details
Home Type
- Single Family
Est. Annual Taxes
- $4,620
Year Built
- Built in 2024 | Under Construction
Lot Details
- 5,993 Sq Ft Lot
- North Facing Home
- Property is Fully Fenced
- Front Yard Sprinklers
- Private Yard
Parking
- 2 Car Attached Garage
- Lighted Parking
- Dry Walled Garage
- Smart Garage Door
Property Views
- Golf Course
- Mountain
Home Design
- Traditional Architecture
- Frame Construction
- Composition Roof
- Wood Siding
- Concrete Block And Stucco Construction
- Concrete Perimeter Foundation
Interior Spaces
- 1,476 Sq Ft Home
- 1-Story Property
- Open Floorplan
- High Ceiling
- Ceiling Fan
- Double Pane Windows
- Window Treatments
- Living Room
- Dining Room
- Utility Room
Kitchen
- Oven
- Range
- Microwave
- Dishwasher
- Granite Countertops
- Disposal
Flooring
- Carpet
- Laminate
Bedrooms and Bathrooms
- 3 Main Level Bedrooms
- Primary Bedroom Suite
- Walk-In Closet
- 2 Full Bathrooms
Basement
- Sump Pump
- Crawl Space
Home Security
- Smart Thermostat
- Carbon Monoxide Detectors
- Fire and Smoke Detector
Eco-Friendly Details
- Smoke Free Home
Outdoor Features
- Covered patio or porch
- Exterior Lighting
- Rain Gutters
Schools
- Twombly Elementary School
- Fort Lupton Middle School
- Fort Lupton High School
Utilities
- Forced Air Heating and Cooling System
- Heating System Uses Natural Gas
- Natural Gas Connected
- Electric Water Heater
- High Speed Internet
- Phone Available
- Cable TV Available
Community Details
- No Home Owners Association
- Built by LGI Homes
- Cottonwood Greens Subdivision, Arapaho Floorplan
Listing and Financial Details
- Assessor Parcel Number R8971526
Map
Home Values in the Area
Average Home Value in this Area
Property History
| Date | Event | Price | Change | Sq Ft Price |
|---|---|---|---|---|
| 12/09/2024 12/09/24 | Sold | $467,900 | 0.0% | $317 / Sq Ft |
| 11/18/2024 11/18/24 | Pending | -- | -- | -- |
| 11/07/2024 11/07/24 | Price Changed | $467,900 | -4.3% | $317 / Sq Ft |
| 10/02/2024 10/02/24 | Price Changed | $488,900 | +0.4% | $331 / Sq Ft |
| 08/16/2024 08/16/24 | Price Changed | $486,900 | -0.6% | $330 / Sq Ft |
| 06/07/2024 06/07/24 | For Sale | $489,900 | -- | $332 / Sq Ft |
Tax History
| Year | Tax Paid | Tax Assessment Tax Assessment Total Assessment is a certain percentage of the fair market value that is determined by local assessors to be the total taxable value of land and additions on the property. | Land | Improvement |
|---|---|---|---|---|
| 2024 | $1,125 | $7,190 | $7,190 | -- |
| 2023 | $1,125 | $6,970 | $6,970 | $0 |
| 2022 | $634 | $3,890 | $3,890 | $0 |
| 2021 | $7 | $10 | $10 | $0 |
Mortgage History
| Date | Status | Loan Amount | Loan Type |
|---|---|---|---|
| Open | $459,424 | FHA |
Deed History
| Date | Type | Sale Price | Title Company |
|---|---|---|---|
| Special Warranty Deed | $467,900 | None Listed On Document |
Similar Homes in Fort Lupton, CO
Source: REcolorado®
MLS Number: 1948567
APN: R8971526
- 2420 Christina St
- 2460 Christina St
- 2410 Christina St
- 944 Savona Ave
- 2320 Christina St
- 2254 Alyssa St
- 1157 Savona Ave
- 2244 Alyssa St
- 1152 Payton Ave
- 2245 Alyssa St
- 2224 Alyssa St
- 2539 Alto St
- 2235 Alyssa St
- 2509 Alto St
- 2489 Alto St
- 2225 Alyssa St
- 2204 Alyssa St
- 2205 Alyssa St
- 2184 Alyssa St
- 2171 Christina St
