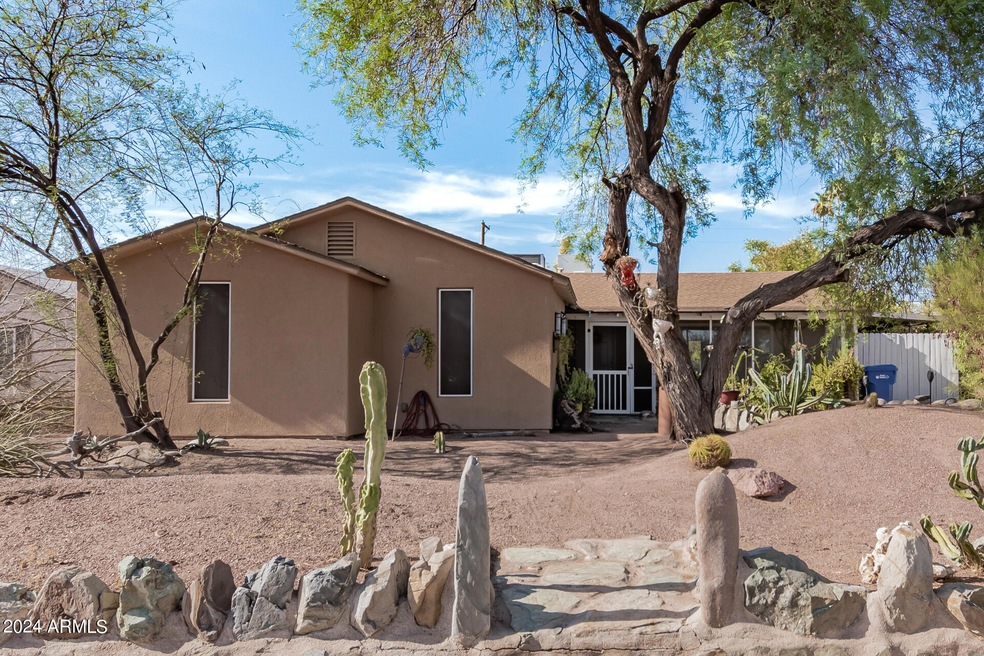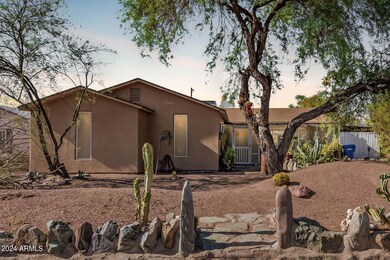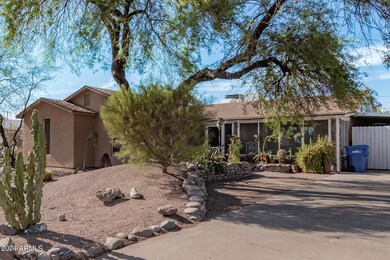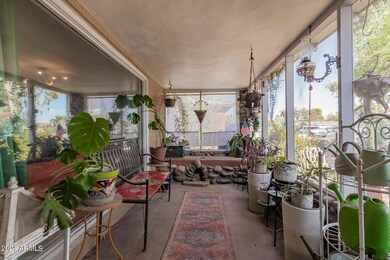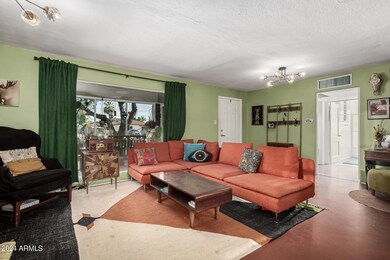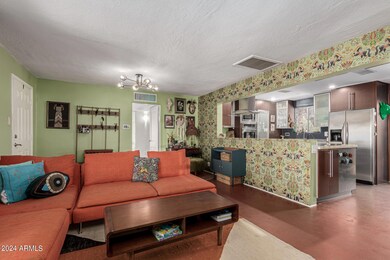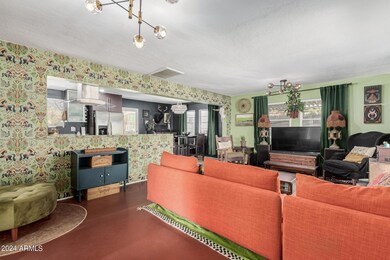
2440 E Fairmount Ave Phoenix, AZ 85016
Camelback East Village NeighborhoodHighlights
- Above Ground Spa
- RV Gated
- Hydromassage or Jetted Bathtub
- Phoenix Coding Academy Rated A
- Gated Parking
- No HOA
About This Home
As of December 2024Welcome to this unique home with tons of charm and character in the highly desirable area of Earl Heights. This urban oasis provides a perfect opportunity to enjoy lush vegetation, Koi Pond, custom rockwork and NO HOA. The large 450 sq. ft. studio space can be utilized for a workshop, office or easily converted into an income-generating guest house. Inside awaits an open concept kitchen, living and dining area. The original cement floor adds interest. The kitchen contains modern amenities that will make cooking and entertaining a joy. The large primary bedroom and en suite include a separate large, jetted tub, shower and large walk-in closet. French doors lead out to the serene backyard. Darling screened in front patio adds additional living space to the home. There is plenty of parking and storage. Come and view this gem of a property. It will not last long.
Home Details
Home Type
- Single Family
Est. Annual Taxes
- $1,604
Year Built
- Built in 1950
Lot Details
- 7,588 Sq Ft Lot
- Desert faces the front of the property
- Block Wall Fence
- Chain Link Fence
- Front and Back Yard Sprinklers
- Sprinklers on Timer
- Grass Covered Lot
Home Design
- Wood Frame Construction
- Composition Roof
- Stucco
Interior Spaces
- 2,054 Sq Ft Home
- 1-Story Property
- Ceiling Fan
- Fireplace
- Solar Screens
Kitchen
- Eat-In Kitchen
- Gas Cooktop
- Built-In Microwave
Flooring
- Carpet
- Concrete
Bedrooms and Bathrooms
- 3 Bedrooms
- Remodeled Bathroom
- Primary Bathroom is a Full Bathroom
- 2 Bathrooms
- Dual Vanity Sinks in Primary Bathroom
- Hydromassage or Jetted Bathtub
- Bathtub With Separate Shower Stall
Parking
- 3 Open Parking Spaces
- 2 Carport Spaces
- Side or Rear Entrance to Parking
- Tandem Parking
- Gated Parking
- RV Gated
Accessible Home Design
- Doors are 32 inches wide or more
- No Interior Steps
- Multiple Entries or Exits
- Stepless Entry
Outdoor Features
- Above Ground Spa
- Covered patio or porch
- Fire Pit
- Outdoor Storage
Schools
- Creighton Elementary School
- Creighton Elementary High School
Farming
- Flood Irrigation
Utilities
- Refrigerated Cooling System
- Refrigerated and Evaporative Cooling System
- Evaporated cooling system
- Heating Available
- High Speed Internet
- Cable TV Available
Community Details
- No Home Owners Association
- Association fees include no fees
- Earl Heights Subdivision
Listing and Financial Details
- Home warranty included in the sale of the property
- Tax Lot 32
- Assessor Parcel Number 119-04-032
Map
Home Values in the Area
Average Home Value in this Area
Property History
| Date | Event | Price | Change | Sq Ft Price |
|---|---|---|---|---|
| 12/20/2024 12/20/24 | Sold | $500,000 | -8.9% | $243 / Sq Ft |
| 12/09/2024 12/09/24 | Pending | -- | -- | -- |
| 11/05/2024 11/05/24 | Price Changed | $549,000 | -8.3% | $267 / Sq Ft |
| 10/08/2024 10/08/24 | For Sale | $599,000 | +26.1% | $292 / Sq Ft |
| 06/30/2021 06/30/21 | Sold | $475,000 | 0.0% | $295 / Sq Ft |
| 05/16/2021 05/16/21 | For Sale | $475,000 | -- | $295 / Sq Ft |
Tax History
| Year | Tax Paid | Tax Assessment Tax Assessment Total Assessment is a certain percentage of the fair market value that is determined by local assessors to be the total taxable value of land and additions on the property. | Land | Improvement |
|---|---|---|---|---|
| 2025 | $1,623 | $14,129 | -- | -- |
| 2024 | $1,604 | $13,456 | -- | -- |
| 2023 | $1,604 | $41,220 | $8,240 | $32,980 |
| 2022 | $1,535 | $31,280 | $6,250 | $25,030 |
| 2021 | $1,593 | $28,680 | $5,730 | $22,950 |
| 2020 | $1,552 | $25,860 | $5,170 | $20,690 |
| 2019 | $1,543 | $24,480 | $4,890 | $19,590 |
| 2018 | $1,509 | $19,820 | $3,960 | $15,860 |
| 2017 | $1,447 | $19,880 | $3,970 | $15,910 |
| 2016 | $1,388 | $13,210 | $2,640 | $10,570 |
| 2015 | $1,294 | $12,560 | $2,510 | $10,050 |
Mortgage History
| Date | Status | Loan Amount | Loan Type |
|---|---|---|---|
| Open | $490,865 | New Conventional | |
| Previous Owner | $380,000 | New Conventional | |
| Previous Owner | $11,538 | Unknown | |
| Previous Owner | $229,500 | Unknown | |
| Previous Owner | $166,400 | New Conventional | |
| Previous Owner | $86,300 | No Value Available | |
| Previous Owner | $86,300 | No Value Available | |
| Previous Owner | $62,628 | FHA |
Deed History
| Date | Type | Sale Price | Title Company |
|---|---|---|---|
| Warranty Deed | $500,000 | First American Title Insurance | |
| Warranty Deed | $475,000 | Chicago Title Agency | |
| Warranty Deed | $208,000 | Stewart Title & Trust Of Pho | |
| Interfamily Deed Transfer | -- | -- | |
| Quit Claim Deed | -- | Security Title Agency | |
| Interfamily Deed Transfer | -- | Security Title | |
| Quit Claim Deed | -- | Security Title Agency | |
| Warranty Deed | $63,000 | Fidelity Title |
Similar Homes in Phoenix, AZ
Source: Arizona Regional Multiple Listing Service (ARMLS)
MLS Number: 6768328
APN: 119-04-032
- 2545 E Amelia Ave
- 2540 E Amelia Ave
- 2450 E Clarendon Ave
- 2625 E Indian School Rd Unit 340
- 2625 E Indian School Rd Unit 240
- 2625 E Indian School Rd Unit 335
- 2716 E Fairmount Ave
- 3610 N 27th St Unit 3
- 2320 E Whitton Ave
- 2726 E Fairmount Ave
- 2709 E Clarendon Ave
- 4216 N 27th St Unit 108
- 4216 N 27th St Unit 106
- 3823 N 28th St
- 3623 N 27th Way
- 4242 N 27th St Unit 2
- 2209 E Weldon Ave
- 2225 E Whitton Ave
- 2528 E Montecito Ave
- 2146 E Whitton Ave
