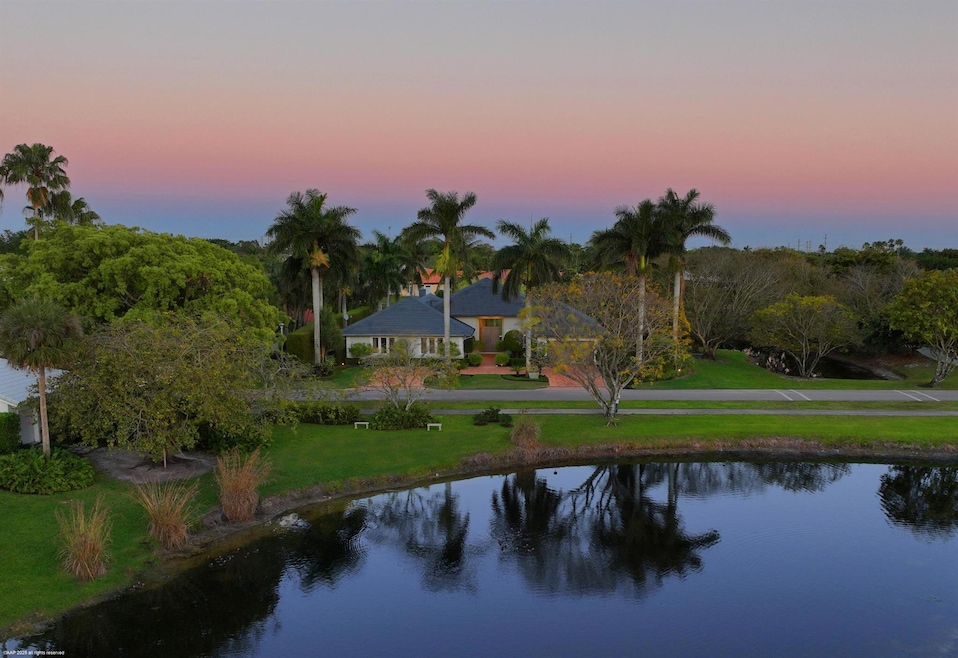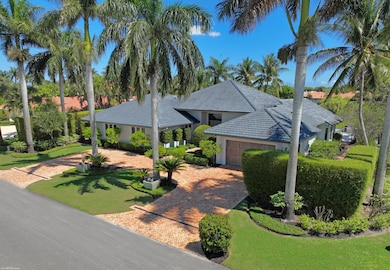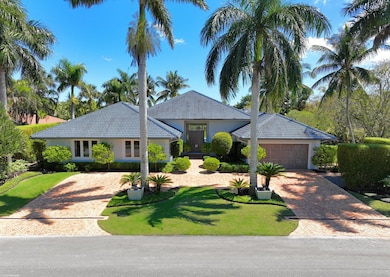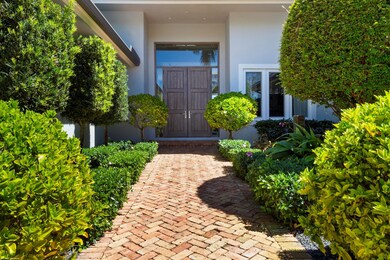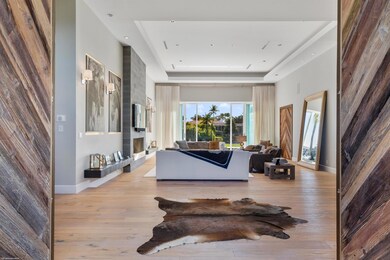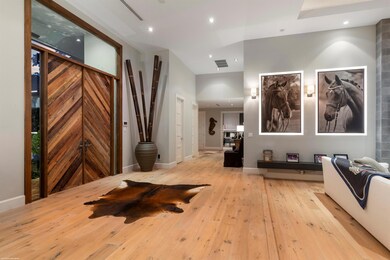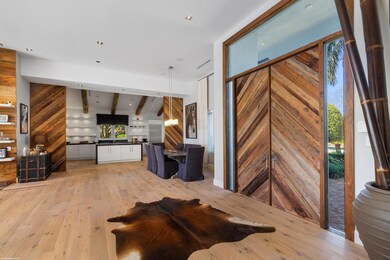
2440 Golf Brook Dr Wellington, FL 33414
Palm Beach Polo and Country NeighborhoodEstimated payment $40,212/month
Highlights
- Lake Front
- Golf Course Community
- Saltwater Pool
- Elbridge Gale Elementary School Rated A-
- Gated with Attendant
- Vaulted Ceiling
About This Home
Stunningly remodeled lakefront home with expansive water views in Palm Beach Polo. The home boasts wood floors throughout, center-island kitchen with high-end appliances, and 300-year old Australian wood beams which accent the volume ceilings. Every bedroom has an in-suite bathroom and the den/office also has a full bathroom & closet which could be a 5th bedroom suite. The luxurious primary suite features water views, gas fireplace, dressing room, breakfast bar, spa like bathroom and outdoor showering courtyard. The expansive pool & patio area is perfect for entertaining with lounging areas, gas fireplace, BBQ & dining spaces. The garage has a mini-split air-conditioner & a second set of washers & dryers. If you're looking for that move-in ready home, this is the one!
Home Details
Home Type
- Single Family
Est. Annual Taxes
- $38,279
Year Built
- Built in 1987
Lot Details
- 0.4 Acre Lot
- Lake Front
- Fenced
- Sprinkler System
- Property is zoned WELL_P
HOA Fees
- $296 Monthly HOA Fees
Parking
- 2 Car Attached Garage
- Garage Door Opener
- Circular Driveway
Home Design
- Spanish Tile Roof
- Tile Roof
Interior Spaces
- 4,791 Sq Ft Home
- 1-Story Property
- Vaulted Ceiling
- Fireplace
- Entrance Foyer
- Formal Dining Room
- Den
- Lake Views
- Impact Glass
Kitchen
- Breakfast Bar
- Built-In Oven
- Gas Range
- Microwave
- Dishwasher
- Disposal
Flooring
- Wood
- Tile
Bedrooms and Bathrooms
- 4 Bedrooms
- Split Bedroom Floorplan
- Walk-In Closet
- Dual Sinks
- Separate Shower in Primary Bathroom
Laundry
- Laundry Room
- Dryer
- Washer
Outdoor Features
- Saltwater Pool
- Patio
Utilities
- Central Heating and Cooling System
- Cable TV Available
Listing and Financial Details
- Assessor Parcel Number 73414414220000080
Community Details
Overview
- Association fees include common areas, security
- Brookside 1 Subdivision
Recreation
- Golf Course Community
- Tennis Courts
- Pickleball Courts
- Community Pool
- Trails
Security
- Gated with Attendant
- Resident Manager or Management On Site
Map
Home Values in the Area
Average Home Value in this Area
Tax History
| Year | Tax Paid | Tax Assessment Tax Assessment Total Assessment is a certain percentage of the fair market value that is determined by local assessors to be the total taxable value of land and additions on the property. | Land | Improvement |
|---|---|---|---|---|
| 2024 | $38,279 | $1,557,005 | -- | -- |
| 2023 | $32,240 | $1,415,459 | $0 | $0 |
| 2022 | $27,624 | $1,286,781 | $0 | $0 |
| 2021 | $23,806 | $1,169,801 | $545,778 | $624,023 |
| 2020 | $25,945 | $1,269,789 | $440,000 | $829,789 |
| 2019 | $27,850 | $1,349,677 | $440,000 | $909,677 |
| 2018 | $30,423 | $1,517,675 | $554,400 | $963,275 |
| 2017 | $29,638 | $1,486,294 | $554,400 | $931,894 |
| 2016 | $28,683 | $1,315,152 | $0 | $0 |
| 2015 | $27,445 | $1,195,593 | $0 | $0 |
| 2014 | $22,469 | $1,030,739 | $0 | $0 |
Property History
| Date | Event | Price | Change | Sq Ft Price |
|---|---|---|---|---|
| 04/19/2025 04/19/25 | For Sale | $6,580,000 | +592.6% | $1,373 / Sq Ft |
| 04/17/2013 04/17/13 | Sold | $950,000 | -26.4% | $213 / Sq Ft |
| 03/18/2013 03/18/13 | Pending | -- | -- | -- |
| 04/18/2012 04/18/12 | For Sale | $1,290,000 | -- | $289 / Sq Ft |
Deed History
| Date | Type | Sale Price | Title Company |
|---|---|---|---|
| Warranty Deed | $950,000 | Signet Title & Escrow Llc | |
| Warranty Deed | $525,000 | -- |
Mortgage History
| Date | Status | Loan Amount | Loan Type |
|---|---|---|---|
| Previous Owner | $707,000 | Adjustable Rate Mortgage/ARM | |
| Previous Owner | $417,000 | Credit Line Revolving | |
| Previous Owner | $420,000 | No Value Available |
Similar Homes in Wellington, FL
Source: BeachesMLS
MLS Number: R11083172
APN: 73-41-44-14-22-000-0080
- 11264 Isle Brook Ct
- 11223 Isle Brook Ct
- 2312 Golf Brook Dr
- 11166 Isle Brook Ct
- 11167 Isle Brook Ct
- 11839 Pebblewood Dr
- 11851 Pebblewood Dr
- 2600 Fairway Island Dr
- 2308 Las Casitas Dr
- 11818 Pebblewood Dr Unit D102
- 2417 Vista Del Prado Dr
- 2514 Windsor Way Ct
- 2521 Vista Del Prado Dr
- 2426 Windsor Way Ct
- 2442 Windsor Way Ct
- 2450 Windsor Way Ct
- 11876 Pebblewood Dr
- 2291 Las Casitas Dr
- 2379 Windsor Way Ct
- 2523 Windsor Way Ct
