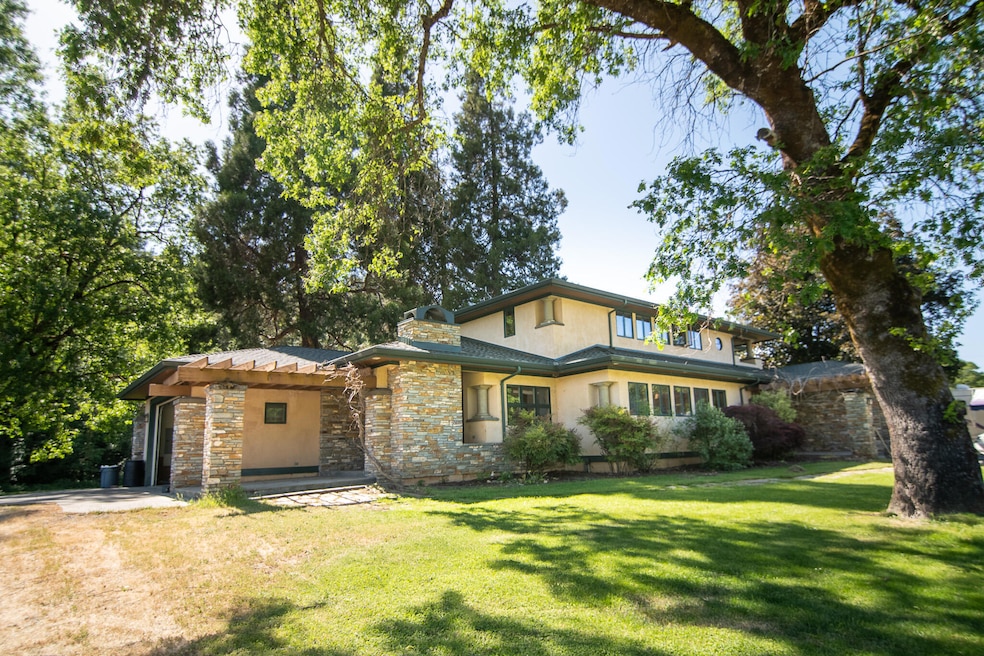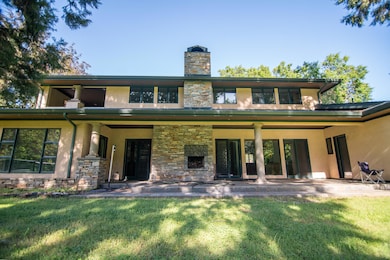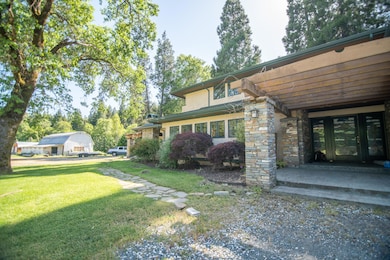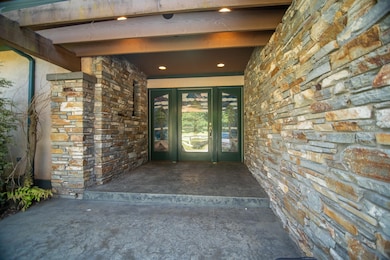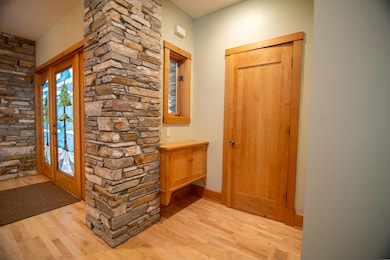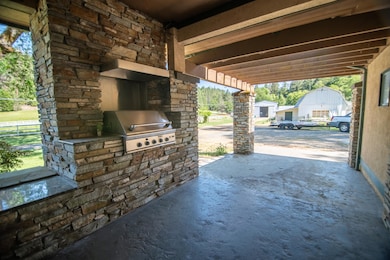2440 Hugo Rd Merlin, OR 97532
Estimated payment $10,206/month
Highlights
- Barn
- Horse Property
- Home fronts a creek
- Stables
- Spa
- RV Garage
About This Home
Once in a lifetime chance to own your forever property! This place has it all! 4 bedroom and 4 full bathrooms. Almost 3,500 sqft. of a very upper end custom built home situated on 37.46 acres, 16 + acres of which are completely irrigated not only from year round Quartz Creek that travels N to S through the property also with a 50 gpm well for domestic (fantastic) water with back up water rights. Underground irrigation with risers,water cannons,and alum lines. There is also another 60 gpm well is on the property. 2 barns, one could easily be another dwelling, ADU, Ranch hand dwelling, etc. Another large metal barn has 8 stalls, tack room, cement pad. Expansive garden areas and fruit trees all with irrigation. 15+acres of hiking, riding trails and an artesian spring. Marketable timber has already been selectively cruised for forest management and $. This is truly a unique property. Possible Owner terms. Owner is a real estate broker licensed in the state of Oregon.
Listing Agent
Windermere RE Southern Oregon Brokerage Phone: 541-476-2000 License #200506120

Home Details
Home Type
- Single Family
Est. Annual Taxes
- $5,250
Year Built
- Built in 2001
Lot Details
- 37.46 Acre Lot
- Home fronts a creek
- Kennel or Dog Run
- Poultry Coop
- Fenced
- Landscaped
- Native Plants
- Level Lot
- Front Yard Sprinklers
- Sprinklers on Timer
- Wooded Lot
- Garden
- Property is zoned FR, FR
Parking
- 2 Car Attached Garage
- Second Garage
- Garage Door Opener
- Gravel Driveway
- Gated Parking
- RV Garage
Property Views
- Creek or Stream
- Forest
- Territorial
Home Design
- Craftsman Architecture
- Contemporary Architecture
- Northwest Architecture
- Block Foundation
- Stone Foundation
- Frame Construction
- Composition Roof
- Concrete Perimeter Foundation
Interior Spaces
- 3,395 Sq Ft Home
- 2-Story Property
- Central Vacuum
- Wired For Sound
- Wired For Data
- Built-In Features
- Dry Bar
- Ceiling Fan
- Wood Burning Fireplace
- Propane Fireplace
- Double Pane Windows
- Wood Frame Window
- Mud Room
- Family Room
- Living Room with Fireplace
- Dining Room
- Laundry Room
Kitchen
- Breakfast Area or Nook
- Double Oven
- Cooktop with Range Hood
- Dishwasher
- Kitchen Island
- Granite Countertops
- Tile Countertops
- Trash Compactor
- Disposal
Flooring
- Wood
- Carpet
- Stone
- Tile
Bedrooms and Bathrooms
- 4 Bedrooms
- Primary Bedroom on Main
- Walk-In Closet
- Jack-and-Jill Bathroom
- 4 Full Bathrooms
- Double Vanity
- Bathtub with Shower
- Bathtub Includes Tile Surround
Home Security
- Security System Owned
- Smart Lights or Controls
- Carbon Monoxide Detectors
- Fire and Smoke Detector
Pool
- Spa
- Outdoor Pool
Outdoor Features
- Horse Property
- Deck
- Patio
- Outdoor Fireplace
- Outdoor Kitchen
- Fire Pit
- Separate Outdoor Workshop
- Shed
- Storage Shed
- Built-In Barbecue
Schools
- Manzanita Elementary School
- Fleming Middle School
- North Valley High School
Farming
- Barn
- Timber
- 16 Irrigated Acres
- Pasture
Horse Facilities and Amenities
- Horse Stalls
- Stables
Utilities
- Forced Air Heating and Cooling System
- Heating System Uses Propane
- Heating System Uses Wood
- Heat Pump System
- Irrigation Water Rights
- Private Water Source
- Well
- Water Heater
- Septic Tank
- Private Sewer
- Leach Field
- Fiber Optics Available
- Cable TV Available
Community Details
- No Home Owners Association
Listing and Financial Details
- Exclusions: Complete list TBD
- Tax Lot 1100
- Assessor Parcel Number 1100
Map
Home Values in the Area
Average Home Value in this Area
Tax History
| Year | Tax Paid | Tax Assessment Tax Assessment Total Assessment is a certain percentage of the fair market value that is determined by local assessors to be the total taxable value of land and additions on the property. | Land | Improvement |
|---|---|---|---|---|
| 2024 | $6,387 | $855,050 | -- | -- |
| 2023 | $5,395 | $830,150 | $0 | $0 |
| 2022 | $5,250 | $805,970 | -- | -- |
| 2021 | $4,912 | $782,510 | $0 | $0 |
| 2020 | $5,117 | $759,720 | $0 | $0 |
| 2019 | $4,901 | $737,600 | $0 | $0 |
| 2018 | $4,963 | $716,110 | $0 | $0 |
| 2017 | $4,966 | $695,260 | $0 | $0 |
| 2016 | $4,294 | $691,330 | $0 | $0 |
| 2015 | $4,140 | $671,200 | $0 | $0 |
| 2014 | $4,028 | $651,620 | $0 | $0 |
Property History
| Date | Event | Price | Change | Sq Ft Price |
|---|---|---|---|---|
| 05/17/2024 05/17/24 | For Sale | $1,750,000 | +199.1% | $515 / Sq Ft |
| 03/03/2015 03/03/15 | Sold | $585,000 | -13.3% | $172 / Sq Ft |
| 10/27/2014 10/27/14 | Pending | -- | -- | -- |
| 07/08/2014 07/08/14 | For Sale | $675,000 | -- | $199 / Sq Ft |
Deed History
| Date | Type | Sale Price | Title Company |
|---|---|---|---|
| Bargain Sale Deed | -- | None Available | |
| Interfamily Deed Transfer | -- | Accommodation | |
| Warranty Deed | $585,000 | First American |
Mortgage History
| Date | Status | Loan Amount | Loan Type |
|---|---|---|---|
| Previous Owner | $468,000 | New Conventional |
Source: Southern Oregon MLS
MLS Number: 220182728
APN: R303095
- 2350 Hugo Rd
- 3630 Quartz Creek Rd
- 501 Verde Ln
- 0 Ellison (Lot 8) Loop Unit 220196179
- 1266 Ellison Loop
- 1222 Ellison Loop
- 336 Donet Ln
- 110 Connie Ln
- 0 Kinney Way Unit Lot 4 220177665
- 0 Kinney Way Unit Lot 3 220177662
- 174 Barker Dr
- 387 Tavis Dr
- 134 Ward Rd
- 169 Barker Dr
- 335 Tavis Dr
- 0 Hugo Rd Unit 34-06-27 TL900
- 7351 Hugo Rd
- 4241 Hugo Rd
- 000 Abegg Rd Unit 500 & 1600
- 1711 Pleasant Valley Rd
