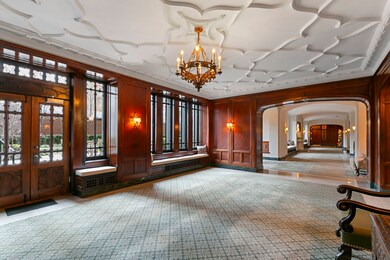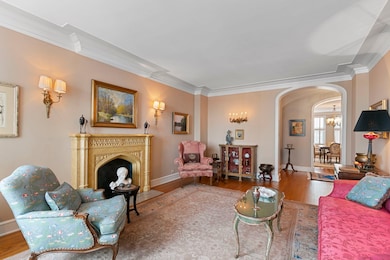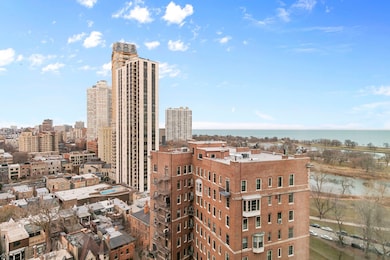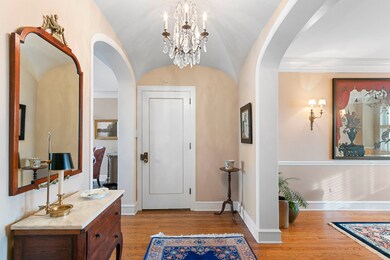
Highlights
- Doorman
- Fitness Center
- Landscaped Professionally
- Abraham Lincoln Elementary School Rated A-
- Rooftop Deck
- 5-minute walk to North Pond Nature Sanctuary
About This Home
As of March 2025Elegant vintage co-op in premier Tudor Revival building on the park. Enter the regal lobby and take your semi-private elevator to the 16th floor. Pretty foyer with barrel ceiling welcomes you into your home. The gracious living room has a striking decorative fireplace and partial views of the lake and park. The large dining room features lovely crown molding, chair rails and a long window seat. Great flow for entertaining. Art aficionados will love the wall space and natural light throughout the unit. Retro lovers will appreciate the functional MCM St. Charles kitchen, stainless counters and backsplash. The primary suite is on a corner which offers great natural light. There is plenty of room for a king sized bedroom set and even a desk. Walk-in closet and en suite bath. (The bath needs TLC.) Large second bedroom features a white tiled en suite bath. The walk-in closet currently houses a stacking washer/dryer. There is plenty of room to build out an extra closet in the second bedroom or remove the W/D and use the building laundry room. Off the foyer there is a coat closet, cedar closet and a third closet with shelving. Hardwood flooring, high ceilings and exquisite molding throughout the unit. This building offers wonderful amenities - 24 hour doorperson, exercise room (with an area for barre workouts), receiving room, on-site manager, building engineer, bike storage, and your own private storage room. Roof deck with grills and seating offers gorgeous lake and park views. There is a beautifully landscaped courtyard on the main floor. Parking avail. for $135/mo., second spot may be available for an additional fee. Unit is being offered in "As-Is" condition. Cats allowed. 80% financing allowed. No rentals allowed. Please note monthly asmt. includes real estate taxes, heat, water, gas, exercise room, cable and wi-fi. You are purchasing a lifestyle of luxury living and convenience in Lincoln Park with easy access to walking, biking and running trails, Diversey Harbor and the lakefront, Theater on the Lake, Lincoln Park Zoo and Conservatory, Peggy Notebaert Nature Museum, and many stores and restaurants. Multiple bus lines outside your door, five block walk to the Red and Brown lines, easy access to LSD. Lincoln School district.
Property Details
Home Type
- Co-Op
Year Built
- Built in 1927
HOA Fees
- $2,262 Monthly HOA Fees
Parking
- 1 Car Detached Garage
- Leased Parking
Home Design
- Brick or Stone Mason
Interior Spaces
- Decorative Fireplace
- Shutters
- Blinds
- Entrance Foyer
- Family Room
- Living Room with Fireplace
- Formal Dining Room
- Wood Flooring
Kitchen
- Range
- Dishwasher
Bedrooms and Bathrooms
- 2 Bedrooms
- 2 Potential Bedrooms
- Walk-In Closet
- 2 Full Bathrooms
Laundry
- Laundry Room
- Dryer
- Washer
- Sink Near Laundry
Utilities
- No Cooling
- Radiator
- Heating System Uses Steam
- Lake Michigan Water
Additional Features
- Rooftop Deck
- Landscaped Professionally
- Property is near a park
Community Details
Overview
- Association fees include heat, water, gas, taxes, insurance, doorman, tv/cable, exercise facilities, exterior maintenance, lawn care, scavenger, snow removal, internet
- 95 Units
- Stephanie Rosen Association, Phone Number (847) 432-1600
- High-Rise Condominium
- Property managed by Premier Management Services Inc.
- 19-Story Property
Amenities
- Doorman
- Sundeck
- Common Area
- Coin Laundry
- Elevator
- Service Elevator
- Lobby
- Package Room
- Community Storage Space
Recreation
- Bike Trail
Pet Policy
- Cats Allowed
Security
- Resident Manager or Management On Site
Map
About This Building
Home Values in the Area
Average Home Value in this Area
Property History
| Date | Event | Price | Change | Sq Ft Price |
|---|---|---|---|---|
| 03/19/2025 03/19/25 | Sold | $434,900 | 0.0% | -- |
| 02/05/2025 02/05/25 | Pending | -- | -- | -- |
| 12/17/2024 12/17/24 | For Sale | $434,900 | -- | -- |
Similar Homes in Chicago, IL
Source: Midwest Real Estate Data (MRED)
MLS Number: 12257827
- 2430 N Lakeview Ave Unit 11-12N
- 2430 N Lakeview Ave Unit 5-6N
- 445 W Arlington Place Unit 4E
- 2400 N Lakeview Ave Unit 901
- 2400 N Lakeview Ave Unit 1008
- 2400 N Lakeview Ave Unit 2501
- 2500 N Lakeview Ave Unit 3004E
- 444 W Fullerton Pkwy Unit 1909
- 431 W Saint James Place
- 345 W Fullerton Pkwy Unit 1006
- 345 W Fullerton Pkwy Unit 503
- 345 W Fullerton Pkwy Unit 3005
- 345 W Fullerton Pkwy Unit 2108
- 399 W Fullerton Pkwy Unit 2W
- 345 W Fullerton Pkwy Unit 1206
- 345 W Fullerton Pkwy Unit 1706
- 399 W Fullerton Pkwy Unit 16E
- 438 W Saint James Place Unit PH
- 510 W Fullerton Pkwy Unit 202
- 2550 N Lakeview Ave Unit N905






