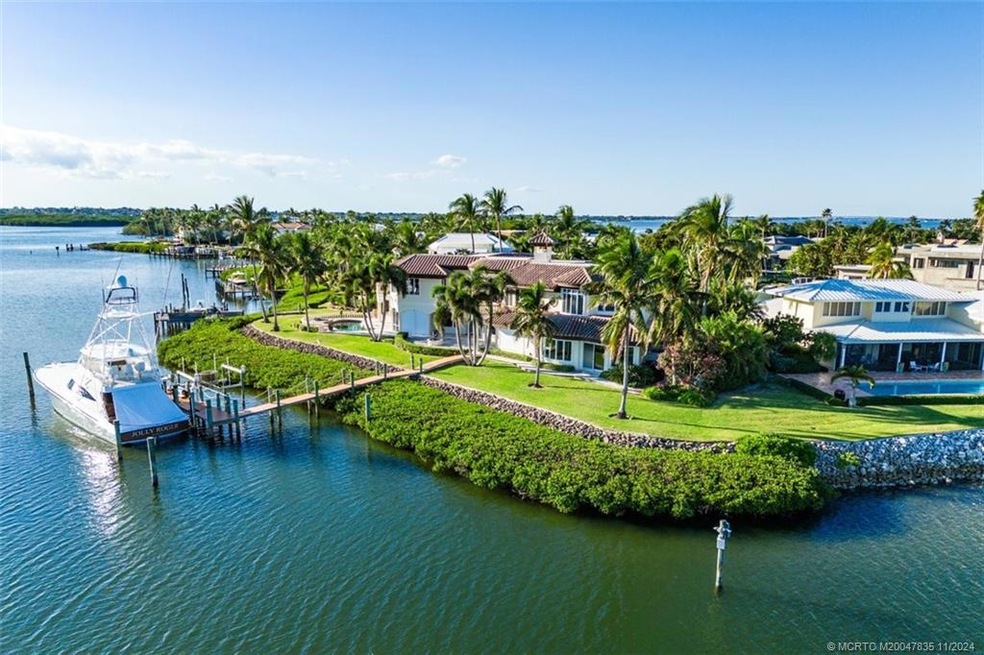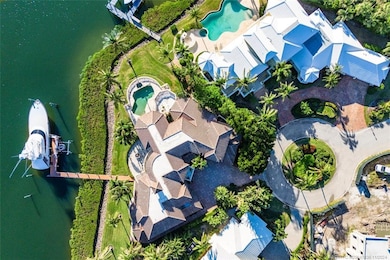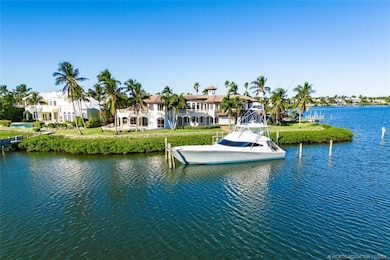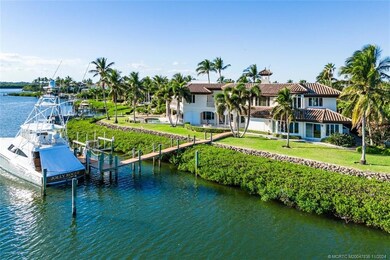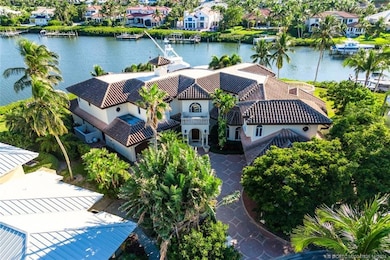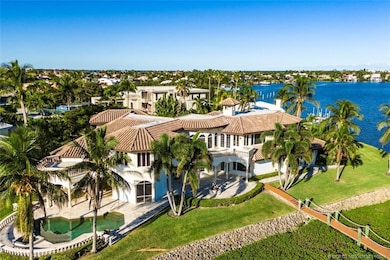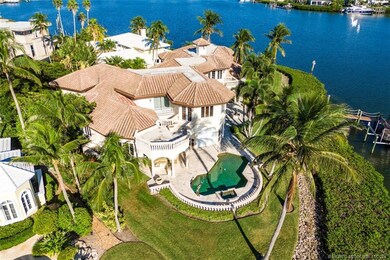
2440 SE Bahia Way Stuart, FL 34996
South Hutchinson Island NeighborhoodEstimated payment $50,209/month
Highlights
- Marina
- Property has ocean access
- Golf Course Community
- Jensen Beach High School Rated A
- Boat Dock
- Boat Ramp
About This Home
This 8,000-sq.-ft. Mediterranean masterpiece in exclusive Sailfish Point combines timeless elegance with modern luxury. Designed by Donald Lilly, ASID, it features Old World charm and intricate craftsmanship. A grand foyer with a spiral staircase, 22-ft. ceiling, coral-stone accents, and water views sets the tone. The living and dining rooms boast Venetian-stucco ceilings, custom furnishings, and global décor. The open-concept kitchen with stained-maple cabinetry and a tumbled-stone backsplash flows into a family room with a custom entertainment wall. Upstairs, serene bedrooms and a bespoke study with panoramic views offer privacy and function. Sailfish Point's resort lifestyle includes an oceanfront country club, fine dining, Har-Tru tennis courts, Jack Nicklaus golf, a fitness center, spa, helipad, 1.5 miles of beaches, and 24/7 guarded security.
Home Details
Home Type
- Single Family
Est. Annual Taxes
- $36,070
Year Built
- Built in 1996
Lot Details
- 0.56 Acre Lot
- Waterfront
- Property fronts a private road
- North Facing Home
- Sprinkler System
HOA Fees
- $2,580 Monthly HOA Fees
Property Views
- Bay
- River
Home Design
- Mediterranean Architecture
- Barrel Roof Shape
- Concrete Siding
- Block Exterior
- Stucco
Interior Spaces
- 7,367 Sq Ft Home
- 2-Story Property
- Elevator
- Bar
- Cathedral Ceiling
- Ceiling Fan
- Decorative Fireplace
- Gas Fireplace
- Sliding Windows
- Formal Dining Room
Kitchen
- Breakfast Area or Nook
- Built-In Oven
- Gas Range
- Microwave
- Dishwasher
- Kitchen Island
- Trash Compactor
- Disposal
Flooring
- Carpet
- Marble
Bedrooms and Bathrooms
- 4 Bedrooms
- Primary Bedroom Upstairs
- Closet Cabinetry
- Walk-In Closet
- Hydromassage or Jetted Bathtub
- Garden Bath
- Separate Shower
Laundry
- Dryer
- Washer
- Laundry Tub
Home Security
- Security System Owned
- Hurricane or Storm Shutters
- Impact Glass
- Fire and Smoke Detector
Parking
- 4 Car Attached Garage
- Garage Door Opener
- Driveway
- Golf Cart Garage
- 1 to 5 Parking Spaces
Pool
- Heated Pool
- Spa
Outdoor Features
- Property has ocean access
- Rip-Rap
- Boat Ramp
- Covered patio or porch
- Outdoor Kitchen
- Outdoor Grill
Utilities
- Zoned Heating and Cooling
- Underground Utilities
- 220 Volts
- 110 Volts
- Water Heater
- Cable TV Available
Community Details
Overview
- Association fees include management
- Property Manager
Amenities
- Restaurant
- Community Library
Recreation
- Boat Dock
- Marina
- Golf Course Community
- Tennis Courts
- Pickleball Courts
- Bocce Ball Court
- Fitness Center
- Community Pool
- Putting Green
Security
- Gated with Attendant
Map
Home Values in the Area
Average Home Value in this Area
Tax History
| Year | Tax Paid | Tax Assessment Tax Assessment Total Assessment is a certain percentage of the fair market value that is determined by local assessors to be the total taxable value of land and additions on the property. | Land | Improvement |
|---|---|---|---|---|
| 2024 | $36,070 | $2,216,970 | -- | -- |
| 2023 | $36,070 | $2,152,399 | $0 | $0 |
| 2022 | $34,976 | $2,089,708 | $0 | $0 |
| 2021 | $35,311 | $2,028,843 | $0 | $0 |
| 2020 | $34,970 | $2,000,832 | $0 | $0 |
| 2019 | $34,608 | $1,955,847 | $0 | $0 |
| 2018 | $33,781 | $1,919,378 | $0 | $0 |
| 2017 | $31,568 | $1,879,900 | $0 | $0 |
| 2016 | $31,394 | $1,841,234 | $0 | $0 |
| 2015 | -- | $1,828,435 | $0 | $0 |
| 2014 | -- | $1,813,923 | $0 | $0 |
Property History
| Date | Event | Price | Change | Sq Ft Price |
|---|---|---|---|---|
| 11/29/2024 11/29/24 | For Sale | $7,995,000 | -- | $1,085 / Sq Ft |
Deed History
| Date | Type | Sale Price | Title Company |
|---|---|---|---|
| Deed | $890,000 | -- | |
| Deed | $650,000 | -- | |
| Deed | $300,000 | -- |
Similar Homes in Stuart, FL
Source: Martin County REALTORS® of the Treasure Coast
MLS Number: M20047835
APN: 08-38-42-006-000-00070-4
