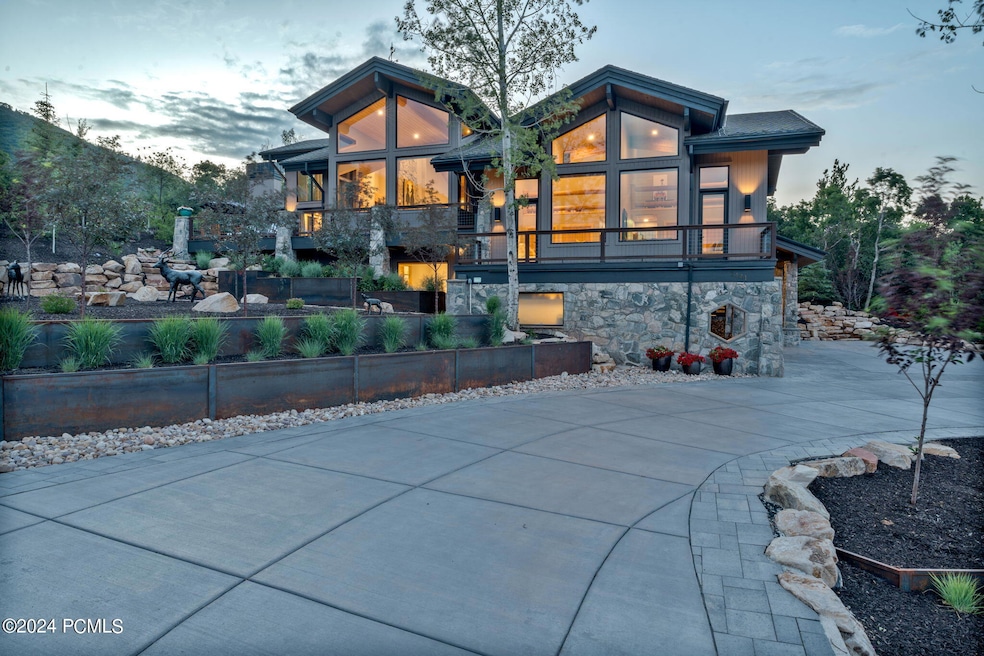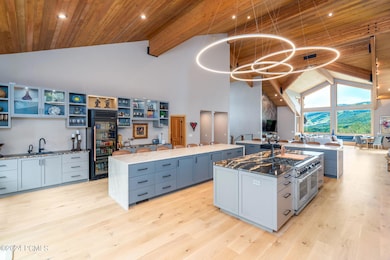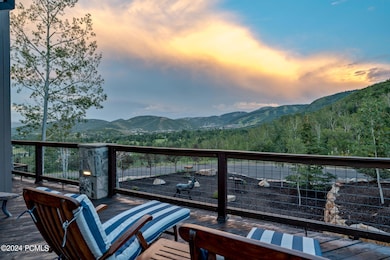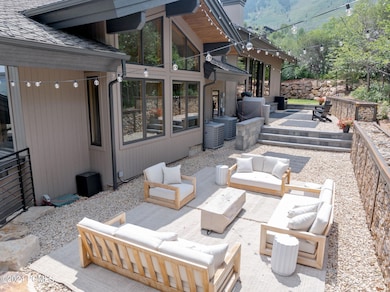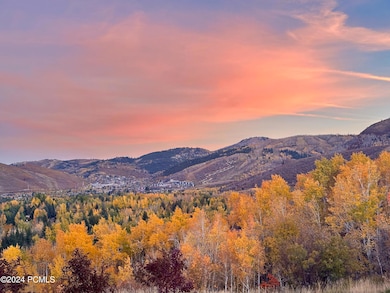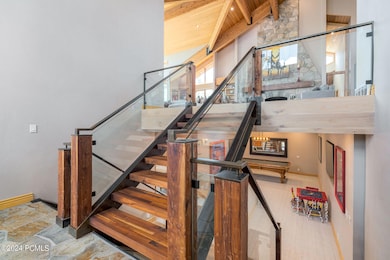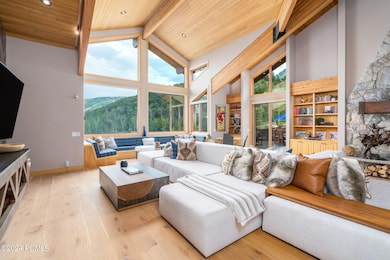
2441 Iron Canyon Dr Park City, UT 84060
Estimated payment $43,285/month
Highlights
- Views of Ski Resort
- Heated Driveway
- Spa
- Parley's Park Elementary School Rated A-
- Home Theater
- 0.49 Acre Lot
About This Home
Nestled in the quiet neighborhood of Iron Canyon, this residence offers unparalleled views over Old Town, PC Hill, Park City Mountain Resort, and Deer Valley, all while maintaining a sense of privacy and seclusion. Featuring soaring 20-foot ceilings and expansive windows, the home is bathed in natural light and feels more spacious than its footprint suggests. The main floor utilizes every inch of an open floor plan, creating a cathedral-sized family room and kitchen. Each of the 6 bedrooms is a personal retreat- complete with en-suite bathrooms and lofts for additional beds, ensuring that 15 or more guests have their own oasis within this exceptional property. The expansive outdoor living spaces allow you to enjoy the beauty of each season - whether it's watching moose trek through the yard in the winter or catching a meteor shower on a summer night. A recent remodel in 2022 with a focus on modern design and comfort makes this home move-in ready for you to start creating unforgettable memories. Equipped with top-of-the-line amenities such as a fully radiant heated driveway and garage, elevator, ski locker room, and two laundry rooms, this home offers convenience and luxury at every turn. Whether you're seeking a family retreat or a primary residence, this gem in the heart of Park City is sure to check all the boxes. Don't miss the opportunity to experience this exceptional home.
Open House Schedule
-
Friday, April 25, 20251:00 to 4:00 pm4/25/2025 1:00:00 PM +00:004/25/2025 4:00:00 PM +00:00Add to Calendar
Home Details
Home Type
- Single Family
Est. Annual Taxes
- $17,103
Year Built
- Built in 1994 | Remodeled in 2022
Lot Details
- 0.49 Acre Lot
- South Facing Home
- Southern Exposure
- Partially Fenced Property
- Landscaped
- Natural State Vegetation
- Level Lot
- Many Trees
- Few Trees
Parking
- 3 Car Attached Garage
- Utility Sink in Garage
- Heated Garage
- Garage Drain
- Garage Door Opener
- Heated Driveway
Property Views
- Ski Resort
- Golf Course
- Woods
- Trees
- Mountain
Home Design
- Contemporary Architecture
- Mountain Contemporary Architecture
- Split Foyer
- Slab Foundation
- Wood Frame Construction
- Shingle Roof
- Asphalt Roof
- Wood Siding
- Stone Siding
- Concrete Perimeter Foundation
- Stone
Interior Spaces
- 7,204 Sq Ft Home
- Multi-Level Property
- Elevator
- Open Floorplan
- Wet Bar
- Partially Furnished
- Vaulted Ceiling
- 3 Fireplaces
- Wood Burning Fireplace
- Gas Fireplace
- Great Room
- Family Room
- Formal Dining Room
- Home Theater
- Home Office
- Loft
- Storage
Kitchen
- Eat-In Kitchen
- Breakfast Bar
- Oven
- Gas Range
- Microwave
- ENERGY STAR Qualified Refrigerator
- Freezer
- ENERGY STAR Qualified Dishwasher
- Kitchen Island
- Granite Countertops
Flooring
- Wood
- Stone
- Concrete
- Tile
Bedrooms and Bathrooms
- 6 Bedrooms
- Walk-In Closet
- Hydromassage or Jetted Bathtub
Laundry
- Laundry Room
- ENERGY STAR Qualified Washer
Basement
- Partial Basement
- Crawl Space
Home Security
- Home Security System
- Fire and Smoke Detector
Eco-Friendly Details
- Partial Sprinkler System
Outdoor Features
- Spa
- Balcony
- Deck
- Outdoor Storage
- Porch
Utilities
- Forced Air Heating and Cooling System
- Boiler Heating System
- Heating System Uses Natural Gas
- Radiant Heating System
- Programmable Thermostat
- Natural Gas Connected
- Gas Water Heater
- Water Softener is Owned
- High Speed Internet
- Cable TV Available
Listing and Financial Details
- Assessor Parcel Number Ic-17
Community Details
Overview
- No Home Owners Association
- Iron Canyon Subdivision
Recreation
- Trails
Map
Home Values in the Area
Average Home Value in this Area
Tax History
| Year | Tax Paid | Tax Assessment Tax Assessment Total Assessment is a certain percentage of the fair market value that is determined by local assessors to be the total taxable value of land and additions on the property. | Land | Improvement |
|---|---|---|---|---|
| 2023 | $31,096 | $5,515,502 | $1,500,000 | $4,015,502 |
| 2022 | $13,167 | $1,998,960 | $440,000 | $1,558,960 |
| 2021 | $8,792 | $1,153,824 | $374,344 | $779,480 |
| 2020 | $8,728 | $1,078,955 | $299,475 | $779,480 |
| 2019 | $8,882 | $1,078,955 | $299,475 | $779,480 |
| 2018 | $8,347 | $1,013,998 | $299,475 | $714,523 |
| 2017 | $13,033 | $1,666,651 | $462,000 | $1,204,651 |
| 2016 | $13,068 | $1,626,530 | $445,500 | $1,181,030 |
| 2015 | $12,591 | $1,484,806 | $0 | $0 |
| 2013 | $7,428 | $816,643 | $0 | $0 |
Property History
| Date | Event | Price | Change | Sq Ft Price |
|---|---|---|---|---|
| 03/28/2025 03/28/25 | Price Changed | $7,500,000 | -6.2% | $1,041 / Sq Ft |
| 08/02/2024 08/02/24 | Price Changed | $7,995,000 | -3.1% | $1,110 / Sq Ft |
| 07/19/2024 07/19/24 | For Sale | $8,250,000 | -- | $1,145 / Sq Ft |
Deed History
| Date | Type | Sale Price | Title Company |
|---|---|---|---|
| Warranty Deed | -- | Equity Title |
Mortgage History
| Date | Status | Loan Amount | Loan Type |
|---|---|---|---|
| Open | $1,571,937 | New Conventional | |
| Closed | $1,880,000 | Adjustable Rate Mortgage/ARM |
Similar Homes in Park City, UT
Source: Park City Board of REALTORS®
MLS Number: 12403055
APN: IC-17
- 2422 Iron Canyon Dr
- 14 Canyon Ct
- 2667 Aspen Springs Dr
- 2268 Jupiter View Dr
- 2260 Park Ave Unit 11
- 12 Thaynes Canyon Dr
- 2743 Meadow Creek Dr
- 467 Windrift Ln Unit 4
- 41 Silver Star Ct Unit C-19
- 515 Saddle View Way Unit 23
- 2407 Holiday Ranch Loop Rd Unit 37
- 2407 Holiday Ranch Loop Rd
- 322 White Pine Ct Unit 322
- 39 White Pine Ct
- 253 White Pine Ct
- 745 Quaking Aspen Ct
- 3057 Oak Rim Ln
- 858 Red Maple Ct
