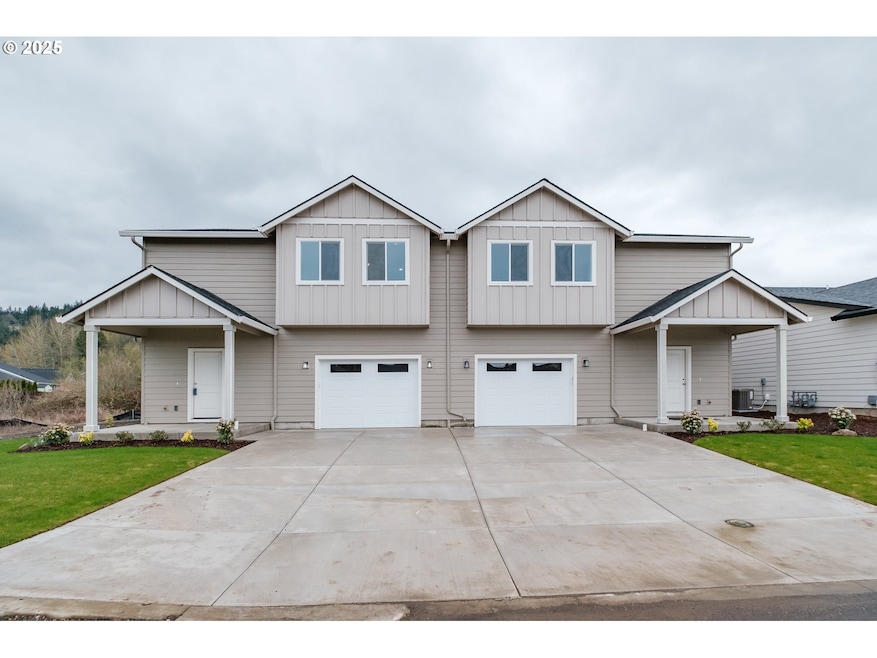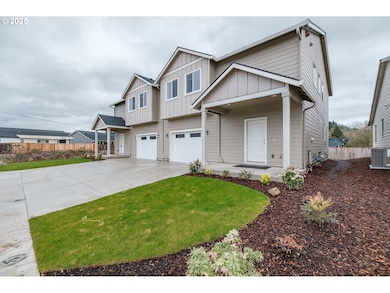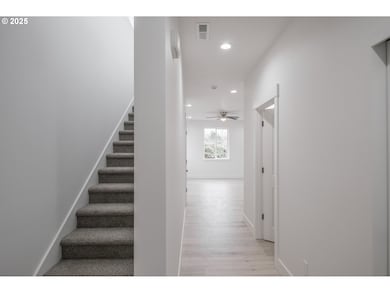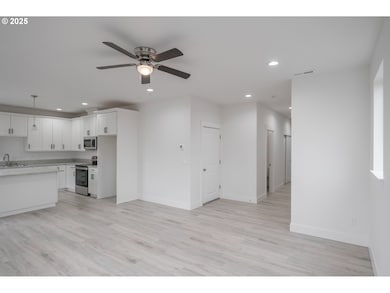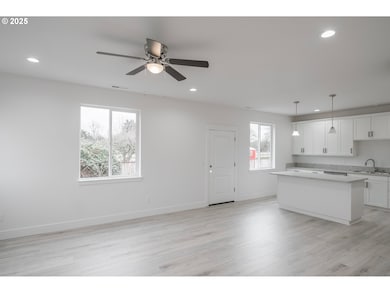2441 Roll Tide (-2443) Ct Unit Lot 4 Lebanon, OR 97355
Estimated payment $4,128/month
Highlights
- New Construction
- Lake View
- Private Yard
- Home fronts a creek
- Deck
- No HOA
About This Home
Investors reduce your down payment, Creative Financing possible. Discover the perfect blend of homeownership and investment potential with this brand new luxurious duplex in one of Lebanon’s most desirable neighborhoods. Whether you are looking to live in one unit and rent out the other, or expand your rental portfolio with two income producing homes, this property delivers flexibility and long term value.Each side features a spacious three bedroom three bathroom open concept layout. This high quality duplex is located in the River Trail community just across from Cheadle Lake and steps from Riverview Park, offering a convenient lifestyle.Lebanon is a growing hub with a strong rental market thanks to the nearby University of Health Sciences and easy access to Interstate 5. Move in ready! Make it your home, your investment, or both.
Listing Agent
Berkshire Hathaway HomeServices Real Estate Professionals License #201215479

Home Details
Home Type
- Single Family
Est. Annual Taxes
- $974
Year Built
- Built in 2025 | New Construction
Lot Details
- 0.29 Acre Lot
- Home fronts a creek
- Property fronts a private road
- Creek or Stream
- Cul-De-Sac
- Level Lot
- Private Yard
- Property is zoned RM
Parking
- 2 Car Attached Garage
- Garage on Main Level
- Garage Door Opener
- Secured Garage or Parking
- Off-Street Parking
Property Views
- Lake
- Creek or Stream
- Territorial
Home Design
- Composition Roof
- Lap Siding
- Cement Siding
- Concrete Perimeter Foundation
Interior Spaces
- 3,520 Sq Ft Home
- 2-Story Property
- Double Pane Windows
- Vinyl Clad Windows
- Family Room
- Living Room
- Dining Room
- Laminate Flooring
- Crawl Space
- Laundry Room
Kitchen
- Free-Standing Range
- Range Hood
- Microwave
- Plumbed For Ice Maker
- Dishwasher
- Stainless Steel Appliances
- Disposal
Bedrooms and Bathrooms
- 6 Bedrooms
Accessible Home Design
- Low Kitchen Cabinetry
- Accessibility Features
Outdoor Features
- Deck
- Patio
Additional Homes
- Accessory Dwelling Unit (ADU)
Schools
- Riverview Elementary School
- Seven Oak Middle School
- Lebanon High School
Utilities
- 95% Forced Air Zoned Heating and Cooling System
- Heating System Uses Gas
- Gas Water Heater
- High Speed Internet
Community Details
- No Home Owners Association
Listing and Financial Details
- Builder Warranty
- Home warranty included in the sale of the property
- Assessor Parcel Number 0947315
Map
Home Values in the Area
Average Home Value in this Area
Property History
| Date | Event | Price | Change | Sq Ft Price |
|---|---|---|---|---|
| 03/28/2025 03/28/25 | Price Changed | $725,000 | -0.7% | $206 / Sq Ft |
| 02/24/2025 02/24/25 | For Sale | $729,900 | 0.0% | $207 / Sq Ft |
| 02/22/2025 02/22/25 | Off Market | $729,900 | -- | -- |
| 12/02/2024 12/02/24 | For Sale | $729,900 | -- | $207 / Sq Ft |
Source: Regional Multiple Listing Service (RMLS)
MLS Number: 24493139
- 2483 Roll Tide (-2485) Ct
- 2483 Roll Tide (-2485) Ct Unit Lot 8
- 2474 Roll Tide (-2476) Ct
- 2441 Roll Tide (-2443) Ct
- 2441 Roll Tide (-2443) Ct Unit Lot 4
- 0 River Dr Unit 24653515
- 2381 Mountain River Dr
- 2361 Kokanee Way
- 2368 Kokanee Way
- 2361 Robbins Way
- 2308 Robbins Way
- 726 Cheadel Lake Ct
- 32763 Berlin Rd
- 0 S Santiam Hwy Unit 102
- 391 Center St
- 0 S Santiam (Lot Unit 102) Hwy
- 2100 Park Dr
- 204 Cascade (#23) Dr
- 2079 Park Dr
- 204 Cascade (#8) Dr Unit 8
