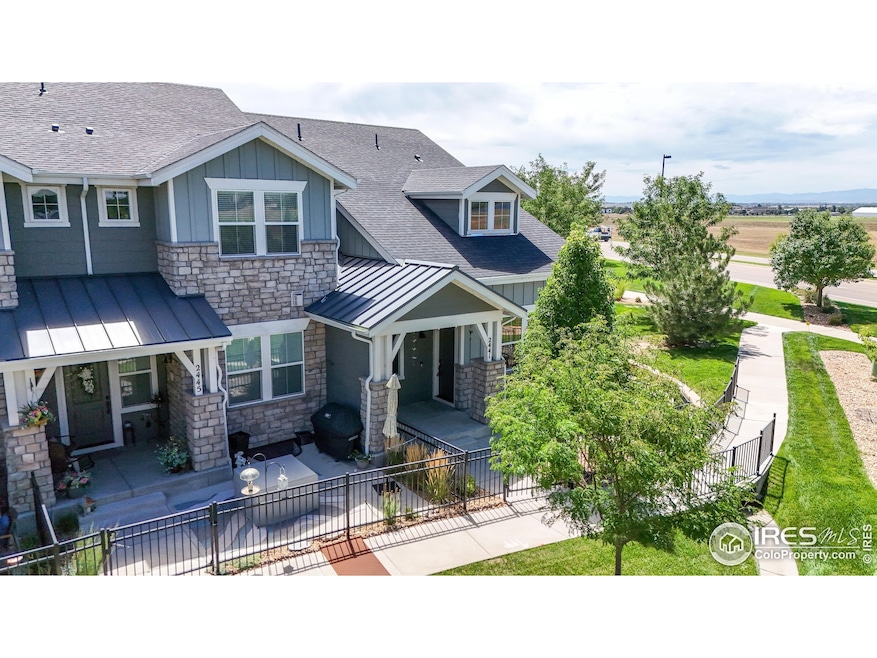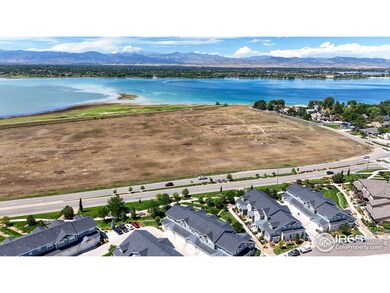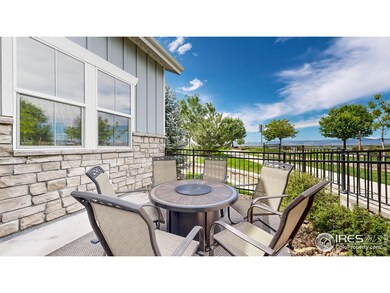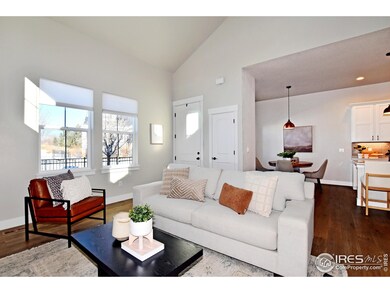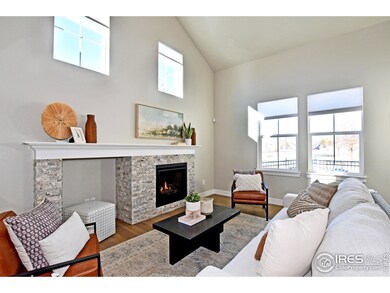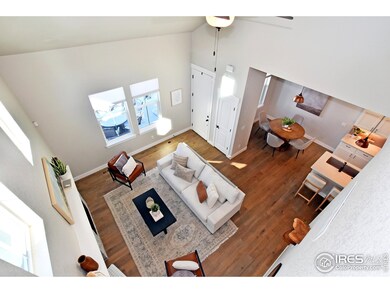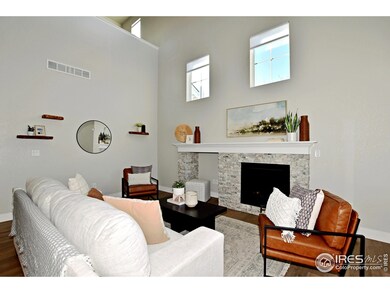
2441 Trio Falls Dr Loveland, CO 80538
Estimated payment $3,911/month
Highlights
- Water Views
- Clubhouse
- End Unit
- Open Floorplan
- Cathedral Ceiling
- Community Pool
About This Home
Home back on the market through no fault of the home. Discover the beauty of living in a maintenance free end-unit townhome with stunning views of Boyd Lake and the Rocky Mountains from the fenced front patio! Beautifully crafted home with updates galore in this roomy, light, bright and spacious home with a perfect blend of modern design and comfortable living. Walk into a light filled living area with a gas fireplace and energy efficient tinted windows with remote custom blinds. The kitchen features contemporary finishes, upgraded light fixtures, farmhouse sink and quartz counter tops. Main floor boasts a primary suite with full bath and walk-in closet and laundry room. Upstairs you'll find two more bedrooms, a full bathroom and a roomy loft that's perfect for an office, play or flex room. The fully finished basement offers a roomy family room, large 4th bedroom and full bath providing privacy and comfort. This beautiful community includes pool, schools, parks, lake, trails and you're just minutes from Centerra, shopping and I-25 for an easy commute. (Community pool is not currently open - reopen date isn't known at this time.)
Townhouse Details
Home Type
- Townhome
Est. Annual Taxes
- $5,128
Year Built
- Built in 2017
Lot Details
- 2,690 Sq Ft Lot
- End Unit
- Fenced
HOA Fees
Parking
- 2 Car Attached Garage
- Oversized Parking
- Garage Door Opener
Property Views
- Water
- Mountain
Home Design
- Wood Frame Construction
- Composition Roof
- Composition Shingle
- Stone
Interior Spaces
- 2,485 Sq Ft Home
- 1-Story Property
- Open Floorplan
- Cathedral Ceiling
- Ceiling Fan
- Gas Fireplace
- Double Pane Windows
- Window Treatments
- Family Room
- Dining Room
- Home Office
- Basement Fills Entire Space Under The House
Kitchen
- Eat-In Kitchen
- Gas Oven or Range
- Self-Cleaning Oven
- Microwave
- Dishwasher
- Kitchen Island
- Disposal
Flooring
- Carpet
- Luxury Vinyl Tile
Bedrooms and Bathrooms
- 4 Bedrooms
- Split Bedroom Floorplan
- Walk-In Closet
- Primary Bathroom is a Full Bathroom
- Primary bathroom on main floor
Laundry
- Laundry on main level
- Dryer
- Washer
Outdoor Features
- Patio
- Exterior Lighting
Schools
- New Vision Charter Elementary And Middle School
- Mountain View High School
Utilities
- Forced Air Heating and Cooling System
Listing and Financial Details
- Assessor Parcel Number R1663144
Community Details
Overview
- Association fees include common amenities, trash, snow removal, ground maintenance, management, hazard insurance
- Built by Landmark
- Millennium Subdivision
Amenities
- Clubhouse
Recreation
- Community Playground
- Community Pool
- Park
Map
Home Values in the Area
Average Home Value in this Area
Tax History
| Year | Tax Paid | Tax Assessment Tax Assessment Total Assessment is a certain percentage of the fair market value that is determined by local assessors to be the total taxable value of land and additions on the property. | Land | Improvement |
|---|---|---|---|---|
| 2025 | $5,128 | $34,331 | $7,906 | $26,425 |
| 2024 | $5,128 | $34,331 | $7,906 | $26,425 |
| 2022 | $4,719 | $29,677 | $5,421 | $24,256 |
| 2021 | $4,808 | $30,531 | $5,577 | $24,954 |
| 2020 | $4,386 | $27,892 | $5,577 | $22,315 |
| 2019 | $4,339 | $27,892 | $5,577 | $22,315 |
| 2018 | $1,290 | $8,158 | $6,480 | $1,678 |
| 2017 | $2,673 | $18,473 | $18,473 | $0 |
Property History
| Date | Event | Price | Change | Sq Ft Price |
|---|---|---|---|---|
| 01/09/2025 01/09/25 | For Sale | $550,000 | +37.6% | $221 / Sq Ft |
| 02/12/2019 02/12/19 | Off Market | $399,757 | -- | -- |
| 10/15/2018 10/15/18 | Sold | $399,757 | -5.9% | $223 / Sq Ft |
| 03/01/2018 03/01/18 | For Sale | $424,900 | -- | $237 / Sq Ft |
Deed History
| Date | Type | Sale Price | Title Company |
|---|---|---|---|
| Interfamily Deed Transfer | -- | None Available | |
| Warranty Deed | $399,757 | Heritage Title Co |
Similar Homes in the area
Source: IRES MLS
MLS Number: 1024299
APN: 85092-48-001
- 2449 Trio Falls Dr
- 2453 Trio Falls Dr
- 2441 Trio Falls Dr
- 2411 Trio Falls Dr
- 2566 Trio Falls Dr
- 3926 Sand Beach Lake Ct
- 2957 Bridal Veil Falls Ct
- 3000 Valley Oak Dr
- 2901 Pawnee Creek Dr
- 2415 Bluestem Willow Dr
- 2227 Vermillion Creek Dr
- 2962 Echo Lake Dr
- 4272 Lyric Falls Dr
- 2938 Pawnee Creek Dr
- 2544 Chaplin Creek Dr
- 3095 Deering Lake Dr
- 4407 Lake Nakoni Ct
- 3107 Deering Lake Dr
- 3138 Booth Falls Dr
- 4056 Plum Creek Dr
