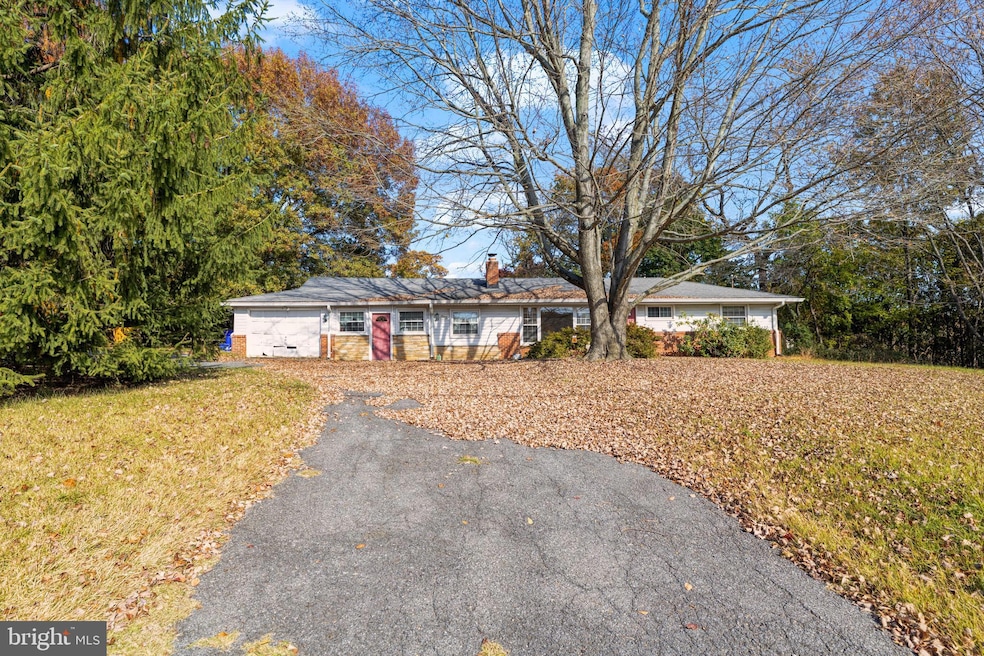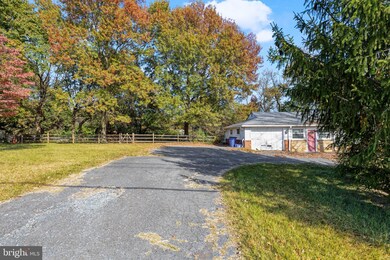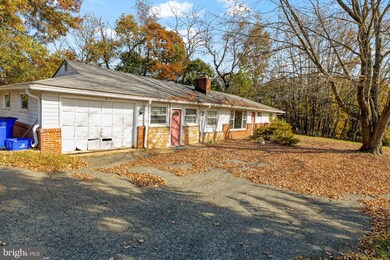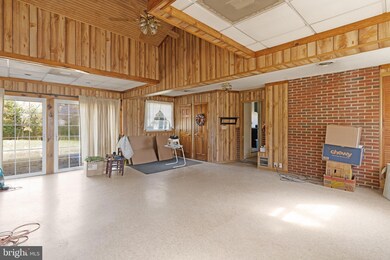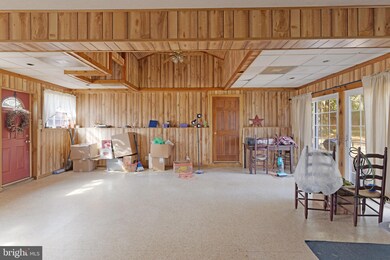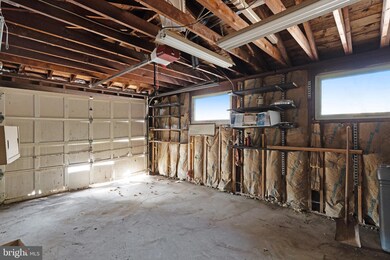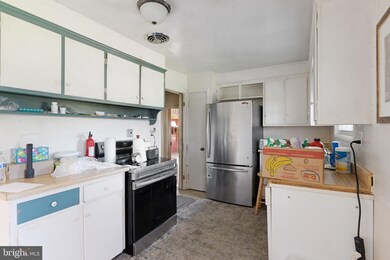
24411 Woodfield Rd Gaithersburg, MD 20882
Highlights
- Rambler Architecture
- 1 Fireplace
- 1 Car Attached Garage
- Woodfield Elementary School Rated A
- No HOA
- Central Air
About This Home
As of December 2024All rancher on an acre lot. Large Primary and 2nd bedroom. Basement is a walk-up ready for a 4th bedroom, 2nd full bathroom, and a large tv/family room. The property is livable but offers endless potential for updating and sweat equity with some work.
Home Details
Home Type
- Single Family
Est. Annual Taxes
- $5,149
Year Built
- Built in 1955
Lot Details
- 1 Acre Lot
- Property is in average condition
- Property is zoned RE2C
Parking
- 1 Car Attached Garage
- 4 Driveway Spaces
- Front Facing Garage
Home Design
- Rambler Architecture
- Brick Foundation
- Block Foundation
- Frame Construction
Interior Spaces
- Property has 1 Level
- 1 Fireplace
- Basement with some natural light
Bedrooms and Bathrooms
- 3 Main Level Bedrooms
Utilities
- Central Air
- Radiator
- Heating System Uses Oil
- Well
- Natural Gas Water Heater
- Septic Tank
Community Details
- No Home Owners Association
- Damascus Outside Subdivision
Listing and Financial Details
- Assessor Parcel Number 161200934642
Map
Home Values in the Area
Average Home Value in this Area
Property History
| Date | Event | Price | Change | Sq Ft Price |
|---|---|---|---|---|
| 12/09/2024 12/09/24 | Sold | $457,500 | -9.7% | $237 / Sq Ft |
| 11/07/2024 11/07/24 | Pending | -- | -- | -- |
| 11/02/2024 11/02/24 | For Sale | $506,900 | -- | $263 / Sq Ft |
Tax History
| Year | Tax Paid | Tax Assessment Tax Assessment Total Assessment is a certain percentage of the fair market value that is determined by local assessors to be the total taxable value of land and additions on the property. | Land | Improvement |
|---|---|---|---|---|
| 2024 | $5,149 | $384,700 | $219,900 | $164,800 |
| 2023 | $5,644 | $371,500 | $0 | $0 |
| 2022 | $3,909 | $358,300 | $0 | $0 |
| 2021 | $3,575 | $345,100 | $219,900 | $125,200 |
| 2020 | $3,575 | $337,333 | $0 | $0 |
| 2019 | $3,468 | $329,567 | $0 | $0 |
| 2018 | $3,329 | $321,800 | $219,900 | $101,900 |
| 2017 | $3,355 | $318,400 | $0 | $0 |
| 2016 | -- | $315,000 | $0 | $0 |
| 2015 | $3,174 | $311,600 | $0 | $0 |
| 2014 | $3,174 | $311,600 | $0 | $0 |
Mortgage History
| Date | Status | Loan Amount | Loan Type |
|---|---|---|---|
| Open | $257,500 | New Conventional | |
| Closed | $257,500 | New Conventional | |
| Previous Owner | $304,174 | Stand Alone Second | |
| Previous Owner | $302,249 | Stand Alone Second | |
| Previous Owner | $320,000 | Stand Alone Second | |
| Previous Owner | $39,600 | Credit Line Revolving | |
| Previous Owner | $322,000 | Stand Alone Refi Refinance Of Original Loan |
Deed History
| Date | Type | Sale Price | Title Company |
|---|---|---|---|
| Deed | $457,500 | Counselors Title | |
| Deed | $457,500 | Counselors Title | |
| Deed | $174,900 | -- |
About the Listing Agent

I'm an expert real estate agent with Keller Williams Preferred Properties in Upper Marlboro, MD and the nearby area, providing home-buyers and sellers with professional, responsive and attentive real estate services. Want an agent who'll really listen to what you want in a home? Need an agent who knows how to effectively market your home so it sells? Give me a call! I'm eager to help and would love to talk to you.
Lymar's Other Listings
Source: Bright MLS
MLS Number: MDMC2154574
APN: 12-00934642
- 24200 Log House Rd
- 24320 Woodfield School Rd
- 24611 Farmview Ln
- 10144 Peanut Mill Dr
- 9828 Moyer Rd
- 9732 Dixie Ridge Terrace
- 25021 Angela Ct
- 10412 Maynard Ct
- 24416 Cutsail Dr
- 10009 Durango Dr
- 25128 Chimney House Ct
- 24704 Nickelby Dr
- 24625 Lunsford Ct
- 10603 Hunters Chase Ln
- 23504 Rolling Fork Way
- 10204 Crosscut Way
- 25316 Clearwater Dr
- 10602 Budsman Terrace
- 10126 Clearspring Rd
- 23511 Puritan Place
