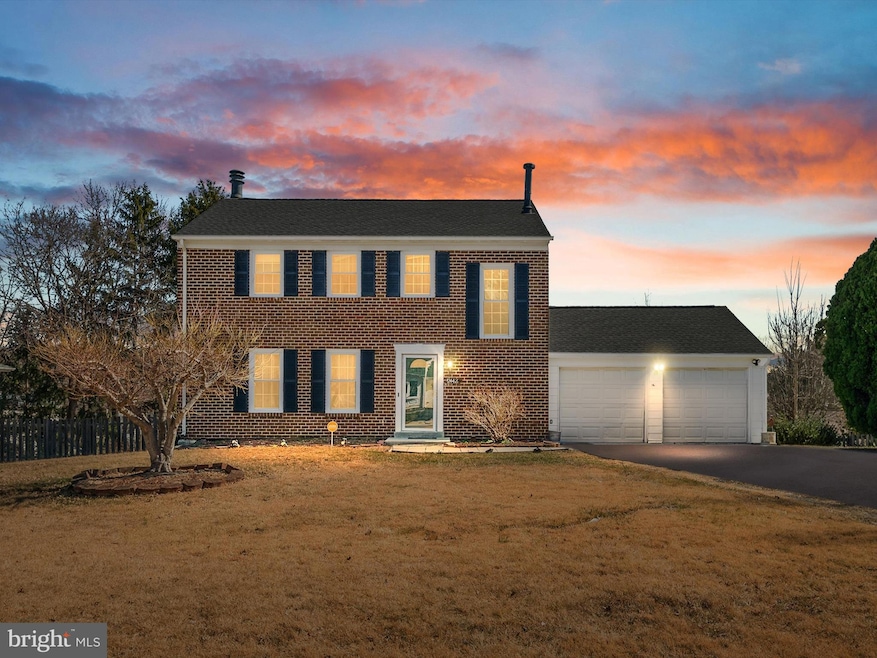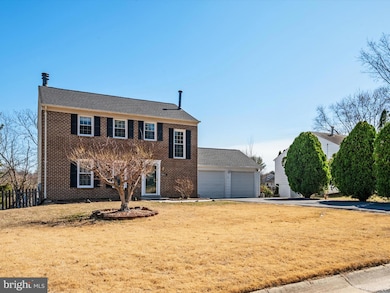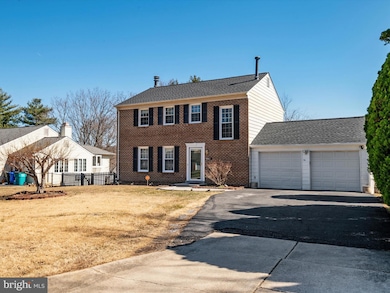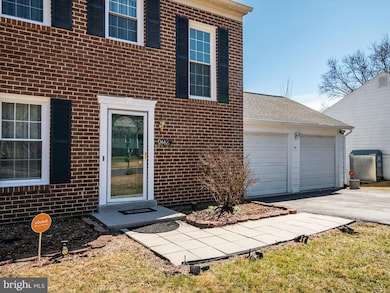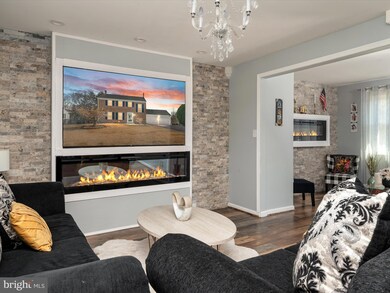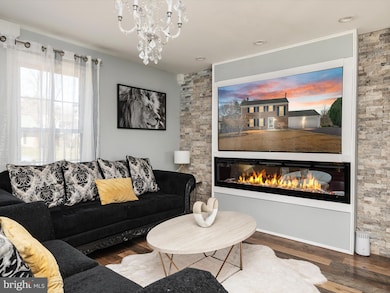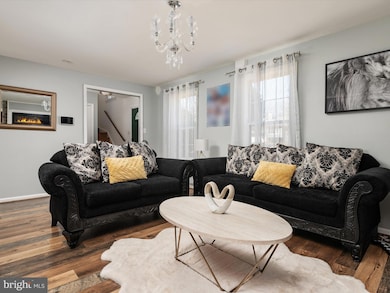
24416 Cutsail Dr Damascus, MD 20872
Estimated payment $4,244/month
Highlights
- Open Floorplan
- Colonial Architecture
- No HOA
- Lois P. Rockwell Elementary School Rated A
- Deck
- Stainless Steel Appliances
About This Home
Charming Remodeled Home in Damascus! This beautifully remodeled 4-bedroom, 3-bathroom home offers 2,176 sq ft of comfortable living. Enjoy a brand-new open kitchen, perfect for entertaining, and a new deck overlooking the fully fenced backyard, ideal for outdoor gatherings. The fully finished basement includes a dedicated office space, perfect for remote work or a quiet study. Retire to the spacious master suite featuring a floating vanity and rainfall showerhead. Recent updates include a newer roof and HVAC, ensuring year-round comfort. Features include a two-car garage and a quiet, friendly neighborhood with No HOA Fees, close to shopping and commuter routes. This inviting home, filled with natural light and modern finishes, is ready for you!
Home Details
Home Type
- Single Family
Est. Annual Taxes
- $5,722
Year Built
- Built in 1977
Lot Details
- 10,500 Sq Ft Lot
- Property is zoned R200
Parking
- 2 Car Direct Access Garage
- Driveway
- On-Street Parking
Home Design
- Colonial Architecture
- Traditional Architecture
- Brick Exterior Construction
- Slab Foundation
- Shingle Roof
- Vinyl Siding
Interior Spaces
- Property has 3 Levels
- Open Floorplan
- Ceiling Fan
- Recessed Lighting
- Wood Burning Fireplace
- Entrance Foyer
- Family Room
- Living Room
- Dining Room
- Storage Room
- Attic Fan
Kitchen
- Electric Oven or Range
- Range Hood
- Built-In Microwave
- Ice Maker
- Dishwasher
- Stainless Steel Appliances
- Disposal
Bedrooms and Bathrooms
- 4 Bedrooms
- En-Suite Primary Bedroom
- En-Suite Bathroom
Laundry
- Laundry Room
- Electric Dryer
- Washer
Basement
- Heated Basement
- Walk-Out Basement
- Basement Fills Entire Space Under The House
- Interior and Exterior Basement Entry
Outdoor Features
- Deck
Schools
- Damascus High School
Utilities
- Central Heating and Cooling System
- Heating System Uses Oil
- Vented Exhaust Fan
- Electric Water Heater
Community Details
- No Home Owners Association
- Sweepstakes Subdivision
Listing and Financial Details
- Tax Lot 12
- Assessor Parcel Number 161201590287
Map
Home Values in the Area
Average Home Value in this Area
Tax History
| Year | Tax Paid | Tax Assessment Tax Assessment Total Assessment is a certain percentage of the fair market value that is determined by local assessors to be the total taxable value of land and additions on the property. | Land | Improvement |
|---|---|---|---|---|
| 2024 | $5,722 | $458,200 | $179,000 | $279,200 |
| 2023 | $2,674 | $427,700 | $0 | $0 |
| 2022 | $4,099 | $397,200 | $0 | $0 |
| 2021 | $3,602 | $366,700 | $179,000 | $187,700 |
| 2020 | $3,602 | $359,300 | $0 | $0 |
| 2019 | $3,506 | $351,900 | $0 | $0 |
| 2018 | $3,423 | $344,500 | $179,000 | $165,500 |
| 2017 | $3,319 | $329,033 | $0 | $0 |
| 2016 | $3,659 | $313,567 | $0 | $0 |
| 2015 | $3,659 | $298,100 | $0 | $0 |
| 2014 | $3,659 | $298,100 | $0 | $0 |
Property History
| Date | Event | Price | Change | Sq Ft Price |
|---|---|---|---|---|
| 04/05/2025 04/05/25 | Price Changed | $674,900 | -3.6% | $310 / Sq Ft |
| 03/15/2025 03/15/25 | For Sale | $699,900 | +21.7% | $322 / Sq Ft |
| 07/11/2023 07/11/23 | Sold | $574,900 | 0.0% | $264 / Sq Ft |
| 05/31/2023 05/31/23 | Pending | -- | -- | -- |
| 05/28/2023 05/28/23 | Price Changed | $574,900 | -1.7% | $264 / Sq Ft |
| 03/26/2023 03/26/23 | Price Changed | $584,900 | -2.5% | $269 / Sq Ft |
| 01/29/2023 01/29/23 | For Sale | $599,900 | +71.4% | $276 / Sq Ft |
| 01/25/2016 01/25/16 | Sold | $350,000 | 0.0% | $161 / Sq Ft |
| 12/20/2015 12/20/15 | Pending | -- | -- | -- |
| 12/18/2015 12/18/15 | For Sale | $350,000 | -- | $161 / Sq Ft |
Deed History
| Date | Type | Sale Price | Title Company |
|---|---|---|---|
| Deed | $574,900 | Wfg National Title Insurance C | |
| Deed | $350,000 | Home First Title Group Llc | |
| Deed | $270,000 | Chicago Title | |
| Deed | $440,000 | -- | |
| Deed | $440,000 | -- | |
| Deed | $326,500 | -- | |
| Deed | $326,500 | -- | |
| Deed | $178,000 | -- |
Mortgage History
| Date | Status | Loan Amount | Loan Type |
|---|---|---|---|
| Open | $546,155 | New Conventional | |
| Previous Owner | $326,725 | New Conventional | |
| Previous Owner | $343,660 | FHA | |
| Previous Owner | $32,000 | Credit Line Revolving | |
| Previous Owner | $267,000 | New Conventional | |
| Previous Owner | $263,155 | FHA | |
| Previous Owner | $44,000 | Stand Alone Second | |
| Previous Owner | $352,000 | Purchase Money Mortgage | |
| Previous Owner | $352,000 | Purchase Money Mortgage | |
| Previous Owner | $50,000 | Credit Line Revolving | |
| Previous Owner | $142,400 | No Value Available |
Similar Homes in the area
Source: Bright MLS
MLS Number: MDMC2168140
APN: 12-01590287
- 24625 Lunsford Ct
- 10412 Maynard Ct
- 24704 Nickelby Dr
- 10603 Hunters Chase Ln
- 10602 Budsman Terrace
- 10144 Peanut Mill Dr
- 24108 Preakness Dr
- 10805 Kingstead Rd
- 25021 Angela Ct
- 24041 Glade Valley Terrace
- 10009 Durango Dr
- 25224 Oak Dr
- 24200 Log House Rd
- 10425 Ridge Landing Place
- 9828 Moyer Rd
- 25128 Chimney House Ct
- 10813 Avonlea Ridge Place
- 10126 Clearspring Rd
- 10204 Crosscut Way
- 10948 Bellehaven Blvd
