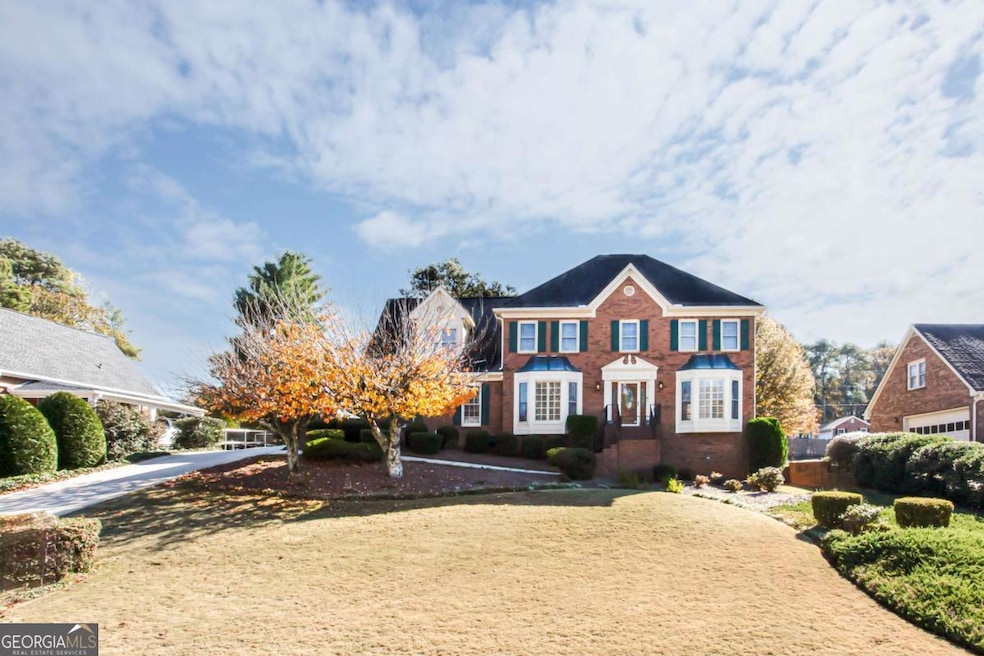Move-In Ready Home with Modern Updates - Act Fast! This beautifully updated home in Williams Place offers the perfect combination of style, comfort, and convenience, ready to welcome you today. With a newly remodeled kitchen, a refreshed primary bathroom, and fresh interior paint, you'll enjoy effortless living from the moment you move in. Upon entry, a charming foyer flows into a spacious den, ideal for a home office, playroom, or music area. The formal dining room is versatile for both elegant gatherings and casual family dinners. The kitchen features timeless white cabinets, quartz countertops, and included appliances-perfect for everyday cooking or hosting. The living room shines with vaulted ceilings, built-in shelves, and a cozy fireplace, while the expansive screened-in deck and adjoining grill-ready space provide the ultimate setting for outdoor entertaining. Hosting overnight guests is a breeze with a convenient main-floor bedroom and full bath. Upstairs, retreat to the oversized primary suite with high ceilings and room to spare. Three additional bedrooms with large closets provide space for everyone. The unfinished basement offers endless potential for additional living areas, a workshop, or extra storage. Located in a sought-after school district with quick access to Ronald Reagan Parkway, The Shoppes at Webb Gin, and Piedmont Eastside Medical Center, this home truly has it all. Don't wait-homes like this sell fast! Schedule your private tour today!

