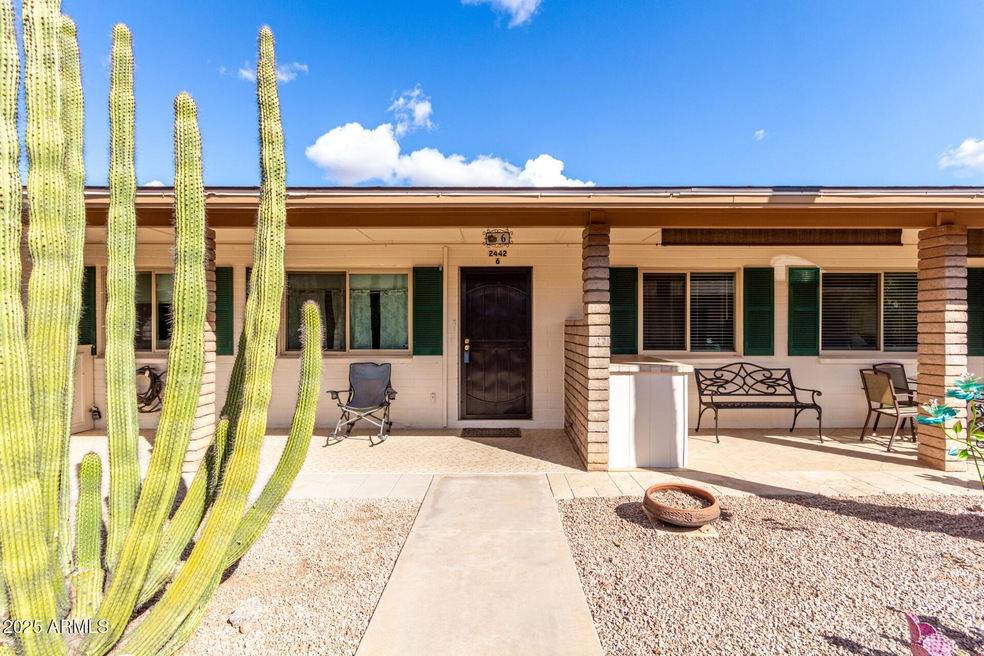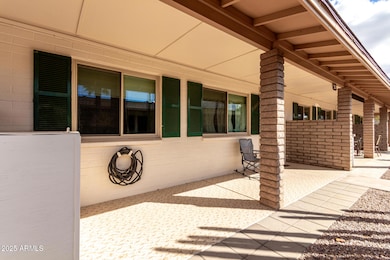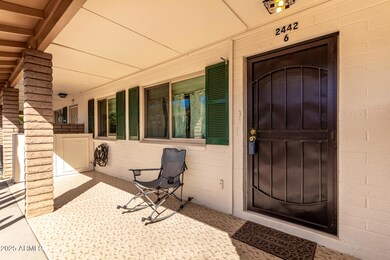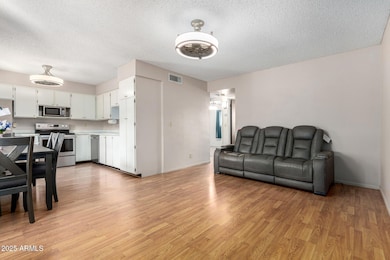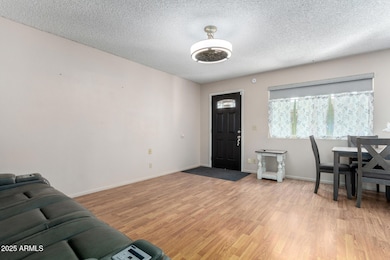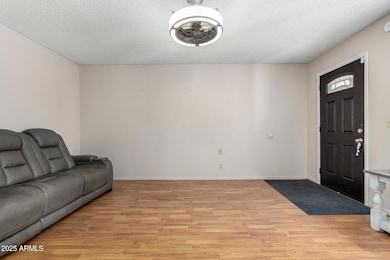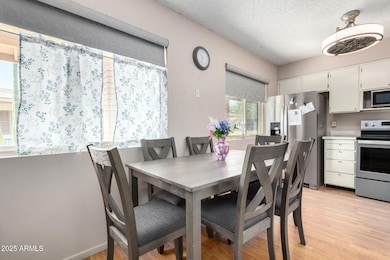
2442 E University Dr Unit 6 Mesa, AZ 85213
North Central Mesa NeighborhoodEstimated payment $1,451/month
Highlights
- Community Pool
- Eat-In Kitchen
- Outdoor Storage
- Franklin at Brimhall Elementary School Rated A
- Cooling Available
- High Speed Internet
About This Home
Charming 2-Bedroom, 1-Bathroom Home in Age-Restricted Community in the heart of Mesa-- Welcome to this light and bright, beautifully updated home in an age-restricted community. Featuring 2 bedrooms and 1 bathroom, this home offers comfortable and convenient living. The updated bathroom showcases modern finishes, and the laminate flooring throughout adds warmth and durability. Enjoy the ease of in-home laundry with your own washer and dryer, and relax on the covered patio, perfect for enjoying the outdoors in any season. This home also includes a separate storage unit just steps away, providing ample space for all your storage needs. Don't miss the chance to experience the peaceful lifestyle this community offers, with close proximity to amenities and a welcoming, friendly environment
Townhouse Details
Home Type
- Townhome
Est. Annual Taxes
- $429
Year Built
- Built in 1974
Lot Details
- 1,011 Sq Ft Lot
- Two or More Common Walls
- Wrought Iron Fence
- Block Wall Fence
HOA Fees
- $215 Monthly HOA Fees
Parking
- 1 Carport Space
Home Design
- Composition Roof
- Block Exterior
Interior Spaces
- 800 Sq Ft Home
- 1-Story Property
- Laminate Flooring
- Eat-In Kitchen
Bedrooms and Bathrooms
- 2 Bedrooms
- 1 Bathroom
Outdoor Features
- Outdoor Storage
Schools
- Adult Elementary And Middle School
- Adult High School
Utilities
- Cooling Available
- Heating Available
- High Speed Internet
- Cable TV Available
Listing and Financial Details
- Tax Lot 22
- Assessor Parcel Number 140-09-313
Community Details
Overview
- Association fees include roof repair, insurance, sewer, ground maintenance, front yard maint, trash, water, roof replacement, maintenance exterior
- Sarkis East HOA, Phone Number (602) 926-1309
- Sarkis East Subdivision
Recreation
- Community Pool
Map
Home Values in the Area
Average Home Value in this Area
Tax History
| Year | Tax Paid | Tax Assessment Tax Assessment Total Assessment is a certain percentage of the fair market value that is determined by local assessors to be the total taxable value of land and additions on the property. | Land | Improvement |
|---|---|---|---|---|
| 2025 | $429 | $5,172 | -- | -- |
| 2024 | $492 | $4,926 | -- | -- |
| 2023 | $492 | $8,750 | $1,750 | $7,000 |
| 2022 | $482 | $6,570 | $1,310 | $5,260 |
| 2021 | $575 | $5,700 | $1,140 | $4,560 |
| 2020 | $568 | $5,270 | $1,050 | $4,220 |
| 2019 | $531 | $4,950 | $990 | $3,960 |
| 2018 | $509 | $4,850 | $970 | $3,880 |
| 2017 | $418 | $5,120 | $1,020 | $4,100 |
| 2016 | $411 | $5,170 | $1,030 | $4,140 |
| 2015 | $388 | $4,910 | $980 | $3,930 |
Property History
| Date | Event | Price | Change | Sq Ft Price |
|---|---|---|---|---|
| 04/02/2025 04/02/25 | Price Changed | $215,000 | -2.3% | $269 / Sq Ft |
| 03/04/2025 03/04/25 | For Sale | $220,000 | +11.4% | $275 / Sq Ft |
| 03/04/2022 03/04/22 | Sold | $197,500 | -1.3% | $247 / Sq Ft |
| 01/21/2022 01/21/22 | For Sale | $200,000 | +192.0% | $250 / Sq Ft |
| 11/15/2017 11/15/17 | Sold | $68,500 | +3.8% | $86 / Sq Ft |
| 10/30/2017 10/30/17 | Pending | -- | -- | -- |
| 10/26/2017 10/26/17 | For Sale | $66,000 | 0.0% | $83 / Sq Ft |
| 10/24/2017 10/24/17 | Pending | -- | -- | -- |
| 10/18/2017 10/18/17 | For Sale | $66,000 | -- | $83 / Sq Ft |
Deed History
| Date | Type | Sale Price | Title Company |
|---|---|---|---|
| Warranty Deed | $197,500 | Magnus Title | |
| Interfamily Deed Transfer | -- | None Available | |
| Warranty Deed | $68,500 | Lawyers Title Company | |
| Trustee Deed | $72,000 | Accommodation | |
| Interfamily Deed Transfer | -- | Accommodation | |
| Joint Tenancy Deed | $40,500 | First American Title |
Mortgage History
| Date | Status | Loan Amount | Loan Type |
|---|---|---|---|
| Open | $129,500 | New Conventional | |
| Previous Owner | $154,500 | Reverse Mortgage Home Equity Conversion Mortgage |
Similar Homes in Mesa, AZ
Source: Arizona Regional Multiple Listing Service (ARMLS)
MLS Number: 6819955
APN: 140-09-313
- 345 N Glenview
- 2610 E University Dr
- 2301 E University Dr Unit 393
- 2301 E University Dr Unit 509
- 2301 E University Dr Unit 505
- 2301 E University Dr Unit 486
- 2301 E University Dr Unit 339
- 520 N 23rd St
- 2706 E University Dr Unit F1
- 148 N Glenview
- 0 Tbd Unit 11399918
- 2616 E Des Moines St
- 306 N Winthrop Cir
- 220 N 22nd Place Unit 2029
- 220 N 22nd Place Unit 1011
- 220 N 22nd Place Unit 2041
- 220 N 22nd Place Unit 2059
- 220 N 22nd Place Unit 1108
- 2604 E Downing Cir
- 2434 E Main St Unit 3
