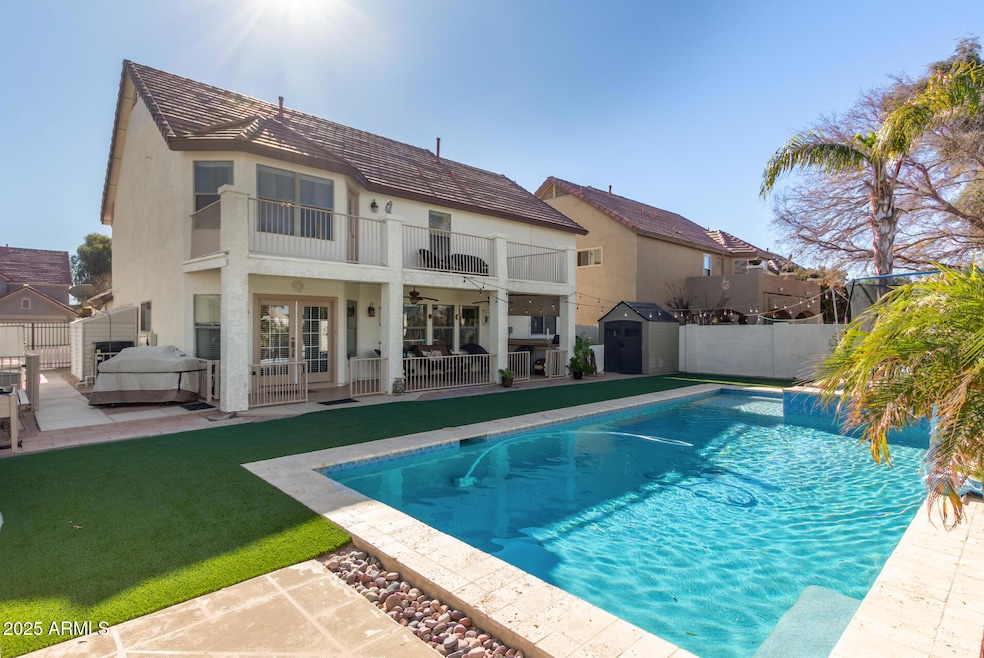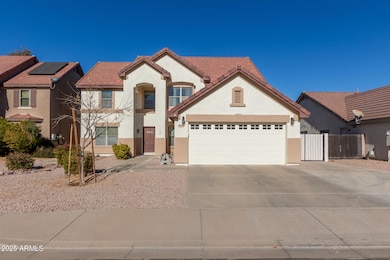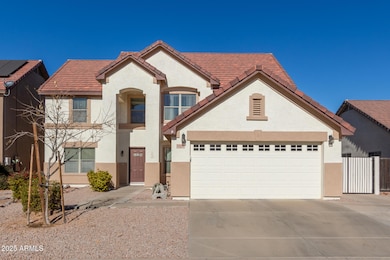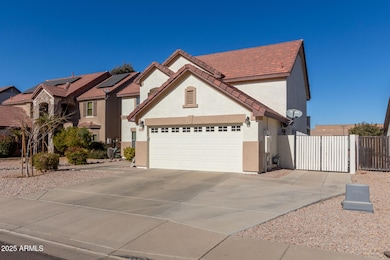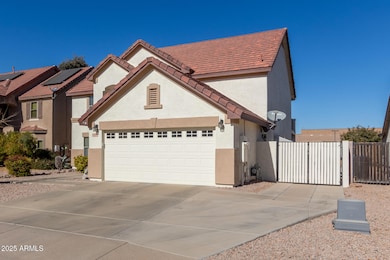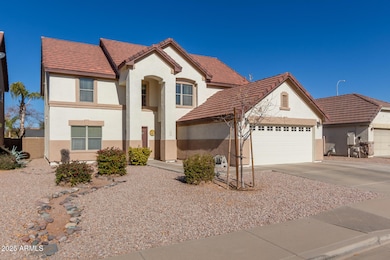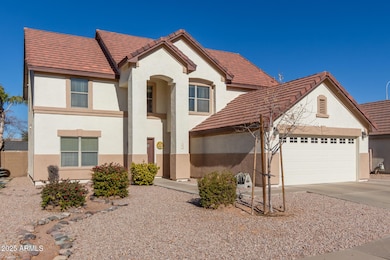
2442 E Winged Foot Dr Chandler, AZ 85249
South Chandler NeighborhoodEstimated payment $3,890/month
Highlights
- Heated Spa
- RV Gated
- Contemporary Architecture
- Jane D. Hull Elementary School Rated A
- Mountain View
- Tennis Courts
About This Home
Incredible home in Cooper Commons 4-Bed + Den, 2.5 Baths. Very open floor plan includes formal living and dining rooms, large family room and spacious kitchen. Engineered hardwood flooring in all the right places. The eat-in kitchen has tile counters/backsplash, an island w/breakfast bar, SS appliances, walk-in pantry, & ample cabinets. The main level also features powder room & spacious den/office. Large loft greets you at the top of the stairs. Double door entry to primary boasts walk-in closet, & access to a private balcony. En suite upgraded w/dual sinks & spa like shower w/rain shower head. Exit from kitchen french doors to entertainer's backyard. Tiled covered patio, turf & paver seating area surrounds sparkling heated pool/spa. Well appointed space to enjoy & host many gatherings. Home is complete with 2 laundry rooms, one on main floor and another on 2nd floor just off loft area. Cooper Commons offers many parks, walking and biking to enjoy year round. Prime location in Chandler, close to schools, parks, shopping and restaurants. Home has been well maintained and always show ready.
Home Details
Home Type
- Single Family
Est. Annual Taxes
- $2,088
Year Built
- Built in 2001
Lot Details
- 7,189 Sq Ft Lot
- Desert faces the front of the property
- Block Wall Fence
- Artificial Turf
- Front and Back Yard Sprinklers
- Sprinklers on Timer
HOA Fees
- $40 Monthly HOA Fees
Parking
- 3 Open Parking Spaces
- 2 Car Garage
- RV Gated
Home Design
- Contemporary Architecture
- Wood Frame Construction
- Tile Roof
- Stucco
Interior Spaces
- 2,884 Sq Ft Home
- 2-Story Property
- Ceiling height of 9 feet or more
- Ceiling Fan
- Double Pane Windows
- Mountain Views
- Washer and Dryer Hookup
Kitchen
- Eat-In Kitchen
- Breakfast Bar
- Kitchen Island
Flooring
- Floors Updated in 2024
- Carpet
- Laminate
- Tile
Bedrooms and Bathrooms
- 4 Bedrooms
- Bathroom Updated in 2024
- 2.5 Bathrooms
- Dual Vanity Sinks in Primary Bathroom
Pool
- Heated Spa
- Play Pool
Outdoor Features
- Balcony
- Outdoor Storage
Schools
- Jane D. Hull Elementary School
- Santan Junior High School
- Basha High School
Utilities
- Cooling System Updated in 2023
- Cooling Available
- Heating System Uses Natural Gas
- High Speed Internet
- Cable TV Available
Listing and Financial Details
- Tax Lot 6
- Assessor Parcel Number 303-84-114
Community Details
Overview
- Association fees include ground maintenance
- Vision Community Association, Phone Number (480) 759-4945
- Built by KB HOMES
- Cooper Commons 2 Parcel 6 Subdivision
Recreation
- Tennis Courts
- Community Playground
- Bike Trail
Map
Home Values in the Area
Average Home Value in this Area
Tax History
| Year | Tax Paid | Tax Assessment Tax Assessment Total Assessment is a certain percentage of the fair market value that is determined by local assessors to be the total taxable value of land and additions on the property. | Land | Improvement |
|---|---|---|---|---|
| 2025 | $2,088 | $26,734 | -- | -- |
| 2024 | $2,045 | $25,461 | -- | -- |
| 2023 | $2,045 | $45,680 | $9,130 | $36,550 |
| 2022 | $1,975 | $33,800 | $6,760 | $27,040 |
| 2021 | $2,063 | $31,280 | $6,250 | $25,030 |
| 2020 | $2,052 | $29,610 | $5,920 | $23,690 |
| 2019 | $1,975 | $27,070 | $5,410 | $21,660 |
| 2018 | $1,911 | $25,470 | $5,090 | $20,380 |
| 2017 | $1,783 | $23,810 | $4,760 | $19,050 |
| 2016 | $1,709 | $21,660 | $4,330 | $17,330 |
| 2015 | $1,662 | $20,820 | $4,160 | $16,660 |
Property History
| Date | Event | Price | Change | Sq Ft Price |
|---|---|---|---|---|
| 04/14/2025 04/14/25 | Price Changed | $659,950 | -1.5% | $229 / Sq Ft |
| 01/17/2025 01/17/25 | For Sale | $670,000 | -- | $232 / Sq Ft |
Deed History
| Date | Type | Sale Price | Title Company |
|---|---|---|---|
| Interfamily Deed Transfer | $305,000 | Pioneer Title Agency Inc | |
| Interfamily Deed Transfer | -- | Grand Canyon Title Agency In | |
| Interfamily Deed Transfer | -- | None Available | |
| Special Warranty Deed | $197,000 | Security Title Agency | |
| Trustee Deed | $249,851 | None Available | |
| Deed | $138,342 | First American Title Ins Co | |
| Corporate Deed | -- | First American Title Ins Co |
Mortgage History
| Date | Status | Loan Amount | Loan Type |
|---|---|---|---|
| Open | $283,200 | New Conventional | |
| Closed | $251,202 | FHA | |
| Closed | $255,138 | FHA | |
| Closed | $193,944 | FHA | |
| Closed | $193,431 | FHA | |
| Previous Owner | $141,500 | Stand Alone Second | |
| Previous Owner | $274,500 | Unknown | |
| Previous Owner | $60,000 | Stand Alone Second | |
| Previous Owner | $187,200 | Unknown | |
| Previous Owner | $183,692 | VA |
Similar Homes in the area
Source: Arizona Regional Multiple Listing Service (ARMLS)
MLS Number: 6805506
APN: 303-84-114
- 2474 E Westchester Dr
- 2551 E Buena Vista Place
- 2678 E Firestone Dr
- 2560 E Indian Wells Place
- 2600 E La Costa Dr
- 6461 S Kimberlee Way
- 2600 E Hazeltine Way
- 6887 S Teresa Dr
- 2624 E La Costa Dr
- 2811 E Riviera Place
- 6321 S Teresa Dr
- 6993 S Roger Way
- 6350 S Wilson Dr
- 6228 S Nash Way
- 1970 E Winged Foot Dr Unit 9
- 1973 E Buena Vista Dr
- 6877 S Oakmont Dr Unit 12
- 2780 E Lindrick Dr
- 2882 E Indian Wells Place
- 6959 S Wilson Dr
