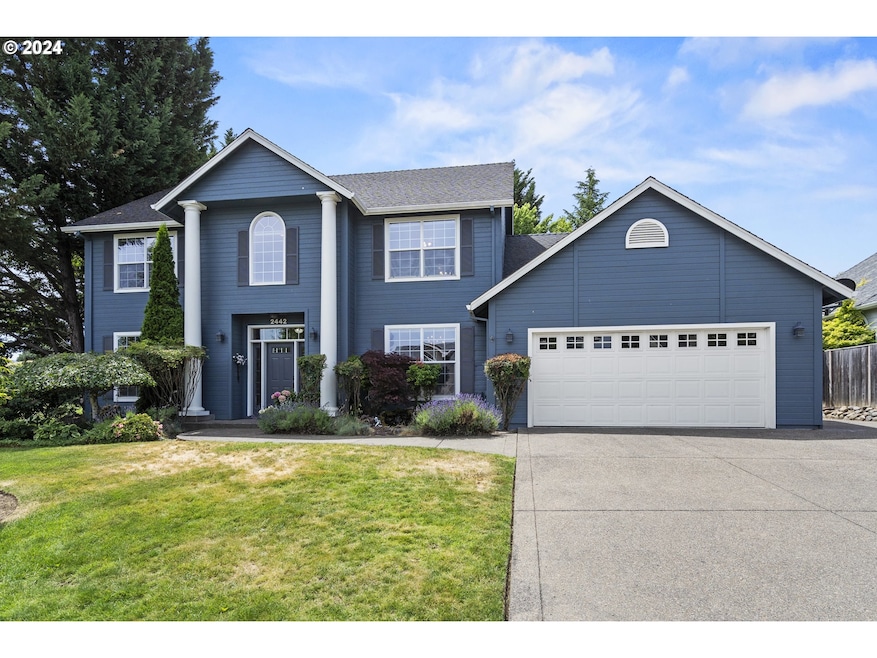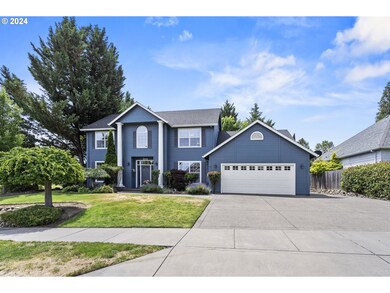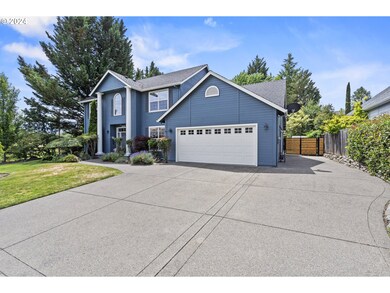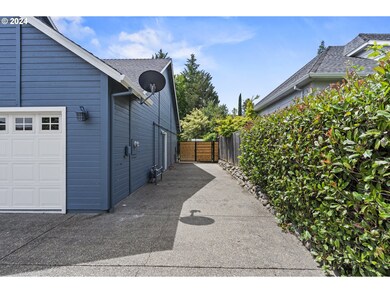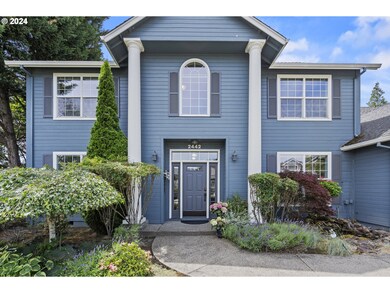
2442 Fox Run Medford, OR 97504
Highlights
- Spa
- Colonial Architecture
- Bonus Room
- RV Access or Parking
- Mountain View
- Corner Lot
About This Home
As of October 2024Step into this graceful colonial residence, surrounded by a beautifully manicured landscape. It boasts a vast private backyard with an inground pool and a sheltered hot tub. The expansive back porch is a welcoming space to relish the outdoors throughout the seasons. The second floor contains two bedrooms and two bathrooms, including a master suite with an en suite bathroom, offering serene views of the rolling hills and pastoral scenery. The ground floor features a home office enclosed by French doors for utmost privacy and a kitchen designed for seamless entertaining on any occasion. Situated just .6 miles from Dunbar Farms/Rocky Knoll Tasting Room, .7 miles from Rogue Valley Country Club, and 4 miles from Peter William Vineyard, this home is a gateway to local delights waiting to be explored.
Home Details
Home Type
- Single Family
Est. Annual Taxes
- $7,126
Year Built
- Built in 1999
Lot Details
- 0.29 Acre Lot
- Cul-De-Sac
- Fenced
- Corner Lot
- Level Lot
- Sprinkler System
- Raised Garden Beds
- Property is zoned SFR-4
Parking
- 2 Car Attached Garage
- Garage Door Opener
- Driveway
- RV Access or Parking
Property Views
- Mountain
- Territorial
Home Design
- Colonial Architecture
- Composition Roof
- Vinyl Siding
- Concrete Perimeter Foundation
Interior Spaces
- 2,542 Sq Ft Home
- 2-Story Property
- High Ceiling
- Gas Fireplace
- Family Room
- Living Room
- Dining Room
- Home Office
- Bonus Room
- Crawl Space
- Security Lights
- Laundry Room
Kitchen
- Double Oven
- Plumbed For Ice Maker
- Dishwasher
- Stainless Steel Appliances
- Kitchen Island
- Granite Countertops
- Disposal
Bedrooms and Bathrooms
- 3 Bedrooms
- Soaking Tub
Outdoor Features
- Spa
- Outdoor Water Feature
- Shed
- Porch
Schools
- Lone Pine Elementary School
- Hedrick Middle School
- North Medford High School
Utilities
- Forced Air Heating and Cooling System
Community Details
- No Home Owners Association
Listing and Financial Details
- Assessor Parcel Number 10344679
Map
Home Values in the Area
Average Home Value in this Area
Property History
| Date | Event | Price | Change | Sq Ft Price |
|---|---|---|---|---|
| 10/18/2024 10/18/24 | Sold | $620,000 | -3.1% | $244 / Sq Ft |
| 09/18/2024 09/18/24 | Pending | -- | -- | -- |
| 06/17/2024 06/17/24 | For Sale | $640,000 | +34.7% | $252 / Sq Ft |
| 04/11/2017 04/11/17 | Sold | $475,000 | -4.6% | $187 / Sq Ft |
| 02/22/2017 02/22/17 | Pending | -- | -- | -- |
| 09/30/2016 09/30/16 | For Sale | $498,000 | -- | $196 / Sq Ft |
Tax History
| Year | Tax Paid | Tax Assessment Tax Assessment Total Assessment is a certain percentage of the fair market value that is determined by local assessors to be the total taxable value of land and additions on the property. | Land | Improvement |
|---|---|---|---|---|
| 2024 | $7,351 | $492,120 | $128,940 | $363,180 |
| 2023 | $7,126 | $477,790 | $125,190 | $352,600 |
| 2022 | $6,952 | $477,790 | $125,190 | $352,600 |
| 2021 | $6,772 | $463,880 | $121,540 | $342,340 |
| 2020 | $6,629 | $450,370 | $118,000 | $332,370 |
| 2019 | $6,472 | $424,530 | $111,220 | $313,310 |
| 2018 | $6,306 | $412,170 | $107,970 | $304,200 |
| 2017 | $6,193 | $412,170 | $107,970 | $304,200 |
| 2016 | $6,233 | $388,520 | $101,770 | $286,750 |
| 2015 | $5,992 | $388,520 | $101,770 | $286,750 |
| 2014 | $5,831 | $364,510 | $135,020 | $229,490 |
Mortgage History
| Date | Status | Loan Amount | Loan Type |
|---|---|---|---|
| Open | $317,500 | New Conventional | |
| Previous Owner | $415,000 | New Conventional | |
| Previous Owner | $424,100 | New Conventional | |
| Previous Owner | $385,000 | Unknown | |
| Previous Owner | $25,859 | Credit Line Revolving | |
| Previous Owner | $395,000 | Unknown | |
| Previous Owner | $100,000 | Credit Line Revolving |
Deed History
| Date | Type | Sale Price | Title Company |
|---|---|---|---|
| Warranty Deed | $620,000 | Ticor Title | |
| Interfamily Deed Transfer | -- | None Available | |
| Warranty Deed | $475,000 | Ticor Title Company Of Or | |
| Interfamily Deed Transfer | -- | None Available | |
| Warranty Deed | $575,000 | Lawyers Title Ins | |
| Quit Claim Deed | -- | -- | |
| Warranty Deed | $305,000 | Crater Title Insurance |
Similar Homes in Medford, OR
Source: Regional Multiple Listing Service (RMLS)
MLS Number: 24351931
APN: 10344679
- 795 Woodbridge Dr
- 472 Girard Dr
- 2490 Greenridge Dr
- 503 Girard Cir
- 3017 Cleopatra Cir
- 2449 Capital Ave
- 730 N Modoc Ave
- 2623 Hillcrest Rd
- 2872 Spring Hills Dr
- 1460 Brookdale Ave
- 1224 N Modoc Ave Unit 35
- 2406 Lyman Ave
- 1181 Easthills Ct
- 3073 Ruby Dr
- 1612 Inverness Dr
- 109 Kensington Square
- 2892 Crystal Dr
- 1258 Paulita Dr
- 0 Lone Pine Rd Unit 220176014
- 164 Black Oak Dr
