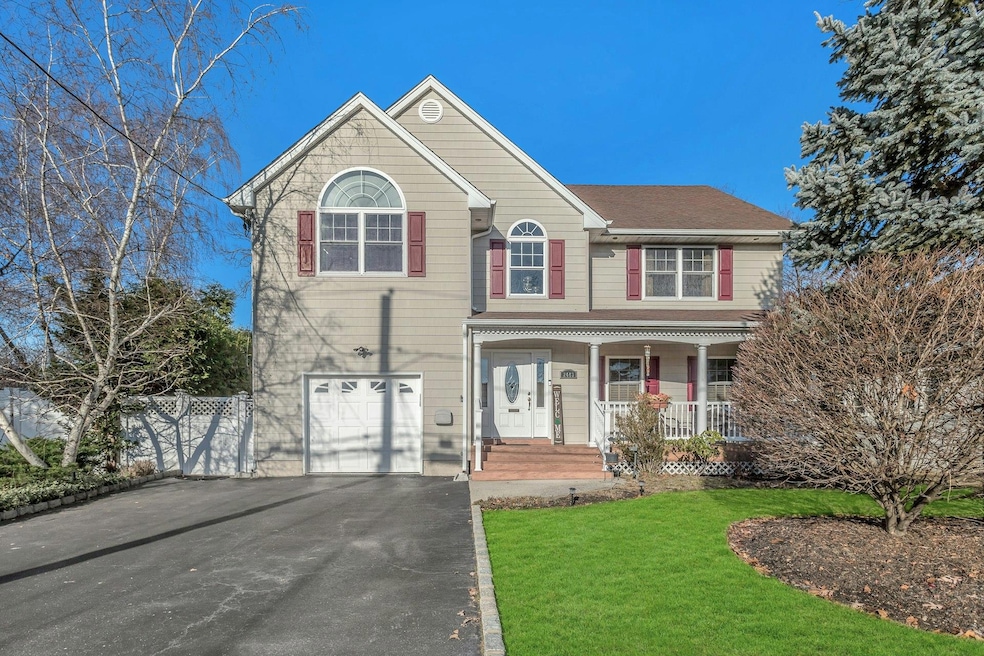
2443 Logue St North Bellmore, NY 11710
North Bellmore NeighborhoodHighlights
- Eat-In Gourmet Kitchen
- Colonial Architecture
- Wood Flooring
- Grand Avenue Middle School Rated A
- Cathedral Ceiling
- 2-minute walk to Gunther Field
About This Home
As of February 2025Better than new 2007 4 bedroom 2 1/2 bath, Custom built colonial on oversized lot! Entertainers dream! 2 story Entry foyer, Formal Living Room, Huge Granite/Stainless Eat-in kitchen with Center Island and Formal Dining room. Hardwood floors, 1st floor 1/2 bath, 2nd floor landing, Huge Primary Suite with 2 closets and walk-in closet with full walk-up attic storage, jacuzzi bath with bidet, Additional primary size vaulted bedroom, 2 additional bedrooms and hall bath. Central Vac, 2 zone CAC, 3 zone heat, Full finished basement, separate laundry room, Timberteck front porch, back paver patio, custom window treatments, gas grill, IGS, Huge backyard! Conveniently located to Houses of Worship, shopping, parkways and public transportation! Enjoy 2025 in this beautiful home! Won't Last!!
Last Agent to Sell the Property
Douglas Elliman Real Estate Brokerage Phone: 516-623-4500 License #30BI0935462

Last Buyer's Agent
Douglas Elliman Real Estate Brokerage Phone: 516-623-4500 License #30BI0935462

Home Details
Home Type
- Single Family
Est. Annual Taxes
- $17,857
Year Built
- Built in 2007
Lot Details
- 6,875 Sq Ft Lot
- Lot Dimensions are 55x125
- Vinyl Fence
Parking
- 2 Car Garage
- Heated Garage
- Garage Door Opener
- Driveway
Home Design
- Colonial Architecture
- Vinyl Siding
Interior Spaces
- 2,594 Sq Ft Home
- 3-Story Property
- Central Vacuum
- Crown Molding
- Cathedral Ceiling
- Ceiling Fan
- Recessed Lighting
- Chandelier
- Entrance Foyer
- Formal Dining Room
- Storage
- Wood Flooring
- Finished Basement
- Basement Fills Entire Space Under The House
Kitchen
- Eat-In Gourmet Kitchen
- Convection Oven
- Cooktop
- Microwave
- Dishwasher
- Stainless Steel Appliances
- Kitchen Island
- Granite Countertops
Bedrooms and Bathrooms
- 4 Bedrooms
- En-Suite Primary Bedroom
- Walk-In Closet
Laundry
- Dryer
- Washer
Outdoor Features
- Patio
- Porch
Schools
- Contact Agent Elementary And Middle School
- Contact Agent High School
Utilities
- Central Air
- Hot Water Heating System
- Private Water Source
Listing and Financial Details
- Legal Lot and Block 70 / 110
Map
Home Values in the Area
Average Home Value in this Area
Property History
| Date | Event | Price | Change | Sq Ft Price |
|---|---|---|---|---|
| 02/28/2025 02/28/25 | Sold | $1,200,000 | +22.6% | $463 / Sq Ft |
| 01/03/2025 01/03/25 | Pending | -- | -- | -- |
| 12/19/2024 12/19/24 | For Sale | $979,000 | -- | $377 / Sq Ft |
Similar Homes in North Bellmore, NY
Source: OneKey® MLS
MLS Number: 805985
APN: 56-110-00-0069
- 2418 Knob Hill Dr
- 2375 Wallen Ln
- 2346 Fowler St
- 2382 Webster St
- 2344 Redmond Rd
- 1249 Powell Ave
- 526 Park Ave
- 2525 Jerusalem Ave Unit 2D
- 2510 Haff Ave
- 2511 S Bismark Ave
- 1448 Dewey Ave
- 23 Hastings Dr
- 1406 Little Neck Ave
- 1433 Harding St
- 64 Winifred Dr
- 1470 Coolidge St
- 1974 Monroe Ave
- 49 Shaw Dr
- 2599 Phyllis Dr
- 1876 Monroe Ave
