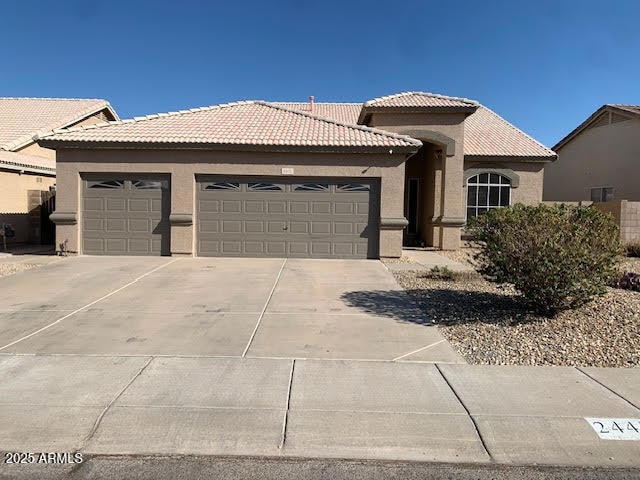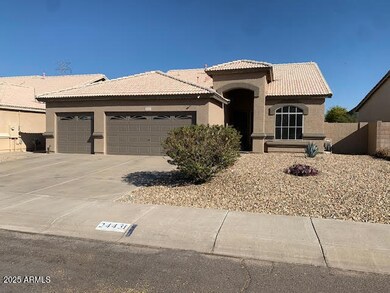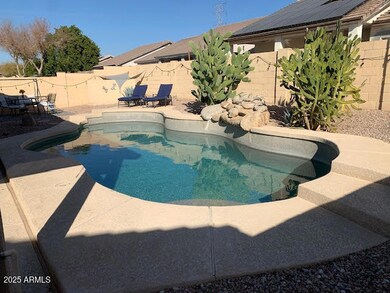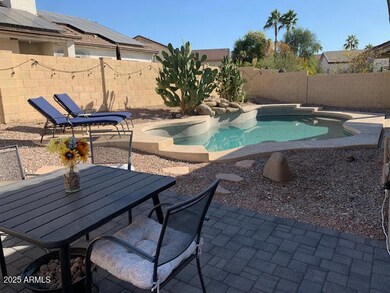
24431 N 38th Terrace Glendale, AZ 85310
Stetson Valley NeighborhoodHighlights
- Play Pool
- Granite Countertops
- Ducts Professionally Air-Sealed
- Desert Sage Elementary School Rated A-
- Dual Vanity Sinks in Primary Bathroom
- No Interior Steps
About This Home
As of March 2025Nicely updated 3 bedroom, 2 bath home with 3 car drive-through garage and a parking slab in the backyard for your toys. Freshly painted exterior in 2024. AC and dryer vents cleaned and sealed in 2024. Upgraded floors (wood look tile & high-end carpet with plush cushion pad), granite kitchen counter tops and soft close updated cabinetry, 2021 matching KitchenAid appliances including a double oven stove, great room and bedrooms have 9 foot ceilings, large master suite with walk-in closet, master bath updated (2022) with dual sinks, walk-in shower with rain shower head, heated towel rack, easy care landscaping, generous sized covered patio with pre-installed TV wall mount. Pebble tec pool with rock waterfall, close to schools, I-17 & 101 freeways, shopping & Norterra entertainment area.
Home Details
Home Type
- Single Family
Est. Annual Taxes
- $1,703
Year Built
- Built in 1997
Lot Details
- 6,538 Sq Ft Lot
- Desert faces the back of the property
- Block Wall Fence
HOA Fees
- $40 Monthly HOA Fees
Parking
- 4 Open Parking Spaces
- 3 Car Garage
Home Design
- Wood Frame Construction
- Tile Roof
- Stucco
Interior Spaces
- 1,436 Sq Ft Home
- 1-Story Property
- Ceiling height of 9 feet or more
- Ceiling Fan
Kitchen
- Gas Cooktop
- Built-In Microwave
- Granite Countertops
Flooring
- Carpet
- Tile
Bedrooms and Bathrooms
- 3 Bedrooms
- 2 Bathrooms
- Dual Vanity Sinks in Primary Bathroom
Accessible Home Design
- Roll-in Shower
- Accessible Hallway
- Doors are 32 inches wide or more
- No Interior Steps
- Raised Toilet
Pool
- Play Pool
Schools
- Desert Sage Elementary School
- Sandra Day O'connor High Middle School
- Sandra Day O'connor High School
Utilities
- Ducts Professionally Air-Sealed
- Heating System Uses Natural Gas
- Water Softener
- High Speed Internet
- Cable TV Available
Listing and Financial Details
- Tax Lot 69
- Assessor Parcel Number 205-14-962
Community Details
Overview
- Association fees include ground maintenance
- Planned Dev Services Association, Phone Number (623) 877-1396
- Parcel 7B West North Canyon Ranch Subdivision
Recreation
- Bike Trail
Map
Home Values in the Area
Average Home Value in this Area
Property History
| Date | Event | Price | Change | Sq Ft Price |
|---|---|---|---|---|
| 03/28/2025 03/28/25 | Sold | $499,250 | 0.0% | $348 / Sq Ft |
| 02/07/2025 02/07/25 | For Sale | $499,250 | +4.0% | $348 / Sq Ft |
| 01/06/2023 01/06/23 | Sold | $480,000 | -1.0% | $334 / Sq Ft |
| 12/13/2022 12/13/22 | Pending | -- | -- | -- |
| 12/06/2022 12/06/22 | Price Changed | $485,000 | -2.0% | $338 / Sq Ft |
| 11/28/2022 11/28/22 | Price Changed | $494,900 | -1.0% | $345 / Sq Ft |
| 11/12/2022 11/12/22 | For Sale | $499,900 | +66.6% | $348 / Sq Ft |
| 09/16/2019 09/16/19 | Sold | $300,000 | 0.0% | $209 / Sq Ft |
| 07/22/2019 07/22/19 | Price Changed | $300,000 | +0.4% | $209 / Sq Ft |
| 07/22/2019 07/22/19 | Pending | -- | -- | -- |
| 07/19/2019 07/19/19 | For Sale | $298,900 | -- | $208 / Sq Ft |
Tax History
| Year | Tax Paid | Tax Assessment Tax Assessment Total Assessment is a certain percentage of the fair market value that is determined by local assessors to be the total taxable value of land and additions on the property. | Land | Improvement |
|---|---|---|---|---|
| 2025 | $1,703 | $19,792 | -- | -- |
| 2024 | $1,675 | $18,850 | -- | -- |
| 2023 | $1,675 | $33,970 | $6,790 | $27,180 |
| 2022 | $1,613 | $26,130 | $5,220 | $20,910 |
| 2021 | $1,684 | $23,810 | $4,760 | $19,050 |
| 2020 | $1,653 | $22,400 | $4,480 | $17,920 |
| 2019 | $1,603 | $19,880 | $3,970 | $15,910 |
| 2018 | $1,547 | $19,030 | $3,800 | $15,230 |
| 2017 | $1,494 | $17,010 | $3,400 | $13,610 |
| 2016 | $1,409 | $16,150 | $3,230 | $12,920 |
| 2015 | $1,258 | $15,510 | $3,100 | $12,410 |
Mortgage History
| Date | Status | Loan Amount | Loan Type |
|---|---|---|---|
| Previous Owner | $299,250 | New Conventional | |
| Previous Owner | $409,672 | New Conventional | |
| Previous Owner | $300,000 | VA | |
| Previous Owner | $101,500 | New Conventional | |
| Previous Owner | $90,000 | Credit Line Revolving | |
| Previous Owner | $25,000 | Credit Line Revolving | |
| Previous Owner | $116,000 | Unknown | |
| Previous Owner | $115,200 | No Value Available | |
| Previous Owner | $113,538 | VA | |
| Previous Owner | $81,975 | Construction |
Deed History
| Date | Type | Sale Price | Title Company |
|---|---|---|---|
| Warranty Deed | $499,250 | Clear Title Agency Of Arizona | |
| Warranty Deed | $480,000 | Title Alliance Professionals | |
| Warranty Deed | -- | Title Alliance Professionals | |
| Interfamily Deed Transfer | -- | None Available | |
| Warranty Deed | $144,000 | American Title Ins Agency Az | |
| Warranty Deed | $110,658 | Security Title Agency | |
| Warranty Deed | -- | Security Title Agency | |
| Warranty Deed | -- | Security Title Agency |
Similar Homes in Glendale, AZ
Source: Arizona Regional Multiple Listing Service (ARMLS)
MLS Number: 6811058
APN: 205-14-962
- 3827 W Fallen Leaf Ln
- 24021 N 39th Ln
- 3634 W Saguaro Park Ln
- 4007 W Chama Dr
- 3547 W Whispering Wind Dr
- 3612 W Charlotte Dr
- 3611 W Charlotte Dr
- 4010 W Mariposa Grande
- 3630 W Camino Real
- 24203 N 35th Dr
- 24809 N 41st Ave
- 3925 W Hackamore Dr
- 3613 W Camino Real
- 4102 W Fallen Leaf Ln
- 25038 N 40th Ave
- 4118 W Fallen Leaf Ln
- 4110 W Villa Linda Dr
- 23829 N 36th Dr
- 4051 W Buckskin Trail
- 4041 W Cielo Grande



