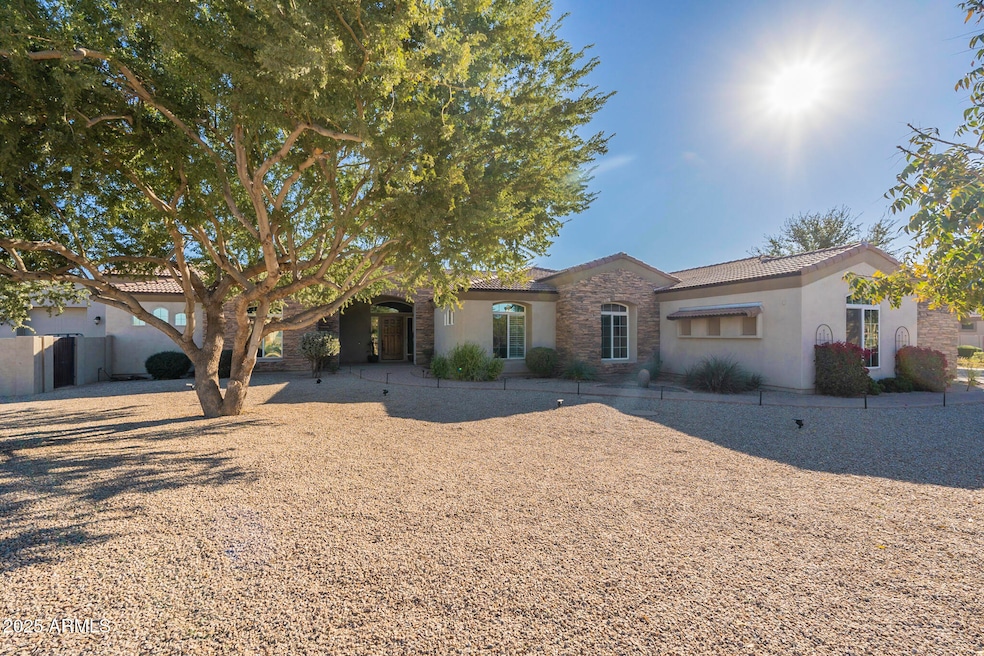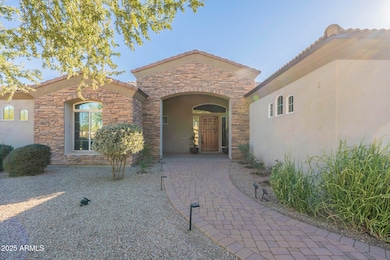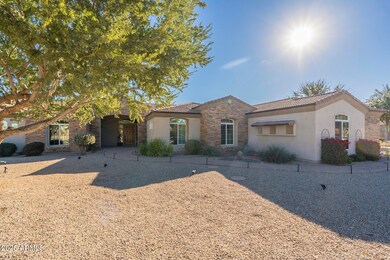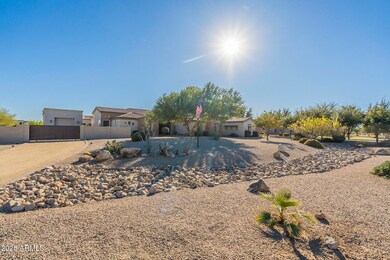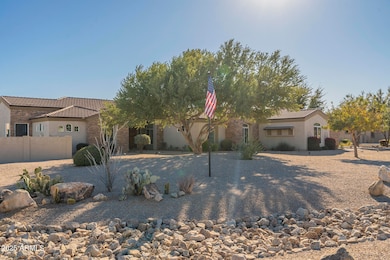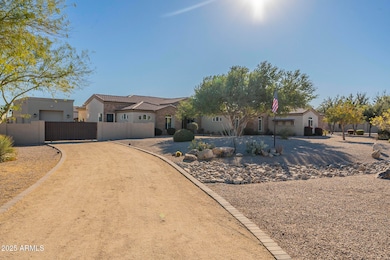
24435 S 195th St Queen Creek, AZ 85142
Estimated payment $9,439/month
Highlights
- Heated Pool
- RV Gated
- Vaulted Ceiling
- Queen Creek Elementary School Rated A-
- 0.95 Acre Lot
- Wood Flooring
About This Home
Experience comfort and luxury with this stunning Queen Creek home, offering 5 bedrooms, 4.5 baths, and an array of thoughtfully designed upgrades. A charming brick sidewalk leads to a welcoming covered front patio, setting the tone for the elegance that awaits inside.
Step into this home where natural light, soaring ceilings, and timeless design create an inviting atmosphere. Unwind in the generous living and family room with amazing stone fireplace. The newly remodeled kitchen (2023) is a chef's dream, featuring an oversized island and breakfast bar, a Wolf gas stove, walk-in pantry, beautifully tiled backsplash, and an additional wet bar. A sliding glass door seamlessly connects indoor and outdoor spaces, perfect for entertaining. The primary suite is a true sanctuary, with ample space for additional seating. It includes a bathroom with separate sinks, a garden tub, a walk-in shower, and a two generously sized walk-in closets. The bedroom also opens to a large and versatile art room for creative pursuits and tranquility.
The separate laundry room, located conveniently off the kitchen, has plenty of cabinet and counter space, a sink, and a large window.
Outside, the large backyard is a private oasis. Enjoy an expansive covered patio, with added stone paths, and raised garden beds surrounded by fruit-bearing fig, grapefruit, lemon, and orange trees. A heated pool, refreshed with sandblasting in 2024, includes a waterfall feature and slide for endless enjoyment. The added, detached workshop with A/C offers additional functionality for hobbies or storage.
This home also boasts new A/C units, upgraded insulation, new roof with transferable warranty (ask) and updated LED lighting throughout, ensuring comfort and efficiency. Don't miss the chance to own this extraordinary Queen Creek estate that truly has it all!
Home Details
Home Type
- Single Family
Est. Annual Taxes
- $5,506
Year Built
- Built in 2005
Lot Details
- 0.95 Acre Lot
- Desert faces the front of the property
- Block Wall Fence
- Front and Back Yard Sprinklers
- Sprinklers on Timer
- Private Yard
- Grass Covered Lot
HOA Fees
- $105 Monthly HOA Fees
Parking
- 4 Car Garage
- RV Gated
Home Design
- Roof Updated in 2022
- Wood Frame Construction
- Tile Roof
- Stone Exterior Construction
- Stucco
Interior Spaces
- 4,345 Sq Ft Home
- 1-Story Property
- Wet Bar
- Vaulted Ceiling
- Ceiling Fan
- Family Room with Fireplace
- Washer and Dryer Hookup
Kitchen
- Kitchen Updated in 2023
- Eat-In Kitchen
- Breakfast Bar
- Built-In Microwave
- Kitchen Island
- Granite Countertops
Flooring
- Wood
- Carpet
- Tile
Bedrooms and Bathrooms
- 5 Bedrooms
- Primary Bathroom is a Full Bathroom
- 4.5 Bathrooms
- Dual Vanity Sinks in Primary Bathroom
- Hydromassage or Jetted Bathtub
- Bathtub With Separate Shower Stall
Pool
- Pool Updated in 2024
- Heated Pool
- Fence Around Pool
- Diving Board
Schools
- Queen Creek Elementary School
- Queen Creek Junior High School
- Queen Creek High School
Utilities
- Cooling System Updated in 2023
- Cooling Available
- Zoned Heating
- Propane
- High Speed Internet
- Cable TV Available
Community Details
- Association fees include ground maintenance
- Trestle Management Association, Phone Number (480) 422-0888
- Built by Custom
- Sonoqui Creek Ranch Phase 1 Subdivision
Listing and Financial Details
- Tax Lot 26
- Assessor Parcel Number 304-90-654
Map
Home Values in the Area
Average Home Value in this Area
Tax History
| Year | Tax Paid | Tax Assessment Tax Assessment Total Assessment is a certain percentage of the fair market value that is determined by local assessors to be the total taxable value of land and additions on the property. | Land | Improvement |
|---|---|---|---|---|
| 2025 | $5,506 | $57,532 | -- | -- |
| 2024 | $5,625 | $54,793 | -- | -- |
| 2023 | $5,625 | $102,700 | $20,540 | $82,160 |
| 2022 | $5,438 | $73,230 | $14,640 | $58,590 |
| 2021 | $5,509 | $66,660 | $13,330 | $53,330 |
| 2020 | $5,331 | $62,580 | $12,510 | $50,070 |
| 2019 | $5,163 | $60,570 | $12,110 | $48,460 |
| 2018 | $4,961 | $52,900 | $10,580 | $42,320 |
| 2017 | $4,722 | $46,700 | $9,340 | $37,360 |
| 2016 | $4,647 | $49,970 | $9,990 | $39,980 |
| 2015 | $4,221 | $46,460 | $9,290 | $37,170 |
Property History
| Date | Event | Price | Change | Sq Ft Price |
|---|---|---|---|---|
| 04/02/2025 04/02/25 | Price Changed | $1,590,000 | -2.5% | $366 / Sq Ft |
| 02/05/2025 02/05/25 | Price Changed | $1,630,000 | -3.0% | $375 / Sq Ft |
| 01/09/2025 01/09/25 | For Sale | $1,680,000 | +203.9% | $387 / Sq Ft |
| 08/31/2015 08/31/15 | Sold | $552,800 | +23934.8% | $127 / Sq Ft |
| 08/02/2015 08/02/15 | Pending | -- | -- | -- |
| 08/01/2015 08/01/15 | Rented | $2,300 | -8.0% | -- |
| 07/31/2015 07/31/15 | Off Market | $2,500 | -- | -- |
| 07/31/2015 07/31/15 | Off Market | $552,800 | -- | -- |
| 07/10/2015 07/10/15 | For Rent | $2,500 | 0.0% | -- |
| 06/27/2015 06/27/15 | For Sale | $568,000 | 0.0% | $131 / Sq Ft |
| 06/23/2015 06/23/15 | Pending | -- | -- | -- |
| 06/15/2015 06/15/15 | Price Changed | $568,000 | -1.0% | $131 / Sq Ft |
| 05/11/2015 05/11/15 | Price Changed | $574,000 | -1.0% | $132 / Sq Ft |
| 04/09/2015 04/09/15 | Price Changed | $579,900 | -0.9% | $133 / Sq Ft |
| 04/02/2015 04/02/15 | Price Changed | $584,900 | -0.8% | $135 / Sq Ft |
| 03/30/2015 03/30/15 | Price Changed | $589,900 | -0.8% | $136 / Sq Ft |
| 03/12/2015 03/12/15 | Price Changed | $594,900 | -0.8% | $137 / Sq Ft |
| 02/11/2015 02/11/15 | Price Changed | $599,900 | -3.1% | $138 / Sq Ft |
| 01/30/2015 01/30/15 | For Sale | $619,000 | +44.0% | $142 / Sq Ft |
| 04/24/2012 04/24/12 | Sold | $430,000 | 0.0% | $99 / Sq Ft |
| 02/10/2012 02/10/12 | Off Market | $430,000 | -- | -- |
| 02/09/2012 02/09/12 | Pending | -- | -- | -- |
| 12/16/2011 12/16/11 | For Sale | $449,900 | -- | $104 / Sq Ft |
Deed History
| Date | Type | Sale Price | Title Company |
|---|---|---|---|
| Special Warranty Deed | -- | None Listed On Document | |
| Warranty Deed | $552,800 | Security Title Agency Inc | |
| Interfamily Deed Transfer | -- | First American Title Ins Co | |
| Warranty Deed | $430,000 | First American Title Ins Co | |
| Trustee Deed | $334,000 | None Available | |
| Special Warranty Deed | $535,000 | Lawyers Title Insurance Corp | |
| Trustee Deed | $880,000 | Accommodation | |
| Warranty Deed | $1,225,000 | Security Title Agency Inc | |
| Special Warranty Deed | $245,000 | -- |
Mortgage History
| Date | Status | Loan Amount | Loan Type |
|---|---|---|---|
| Previous Owner | $100,000 | Credit Line Revolving | |
| Previous Owner | $380,000 | New Conventional | |
| Previous Owner | $405,500 | New Conventional | |
| Previous Owner | $100,000 | Credit Line Revolving | |
| Previous Owner | $417,000 | New Conventional | |
| Previous Owner | $100,000 | Credit Line Revolving | |
| Previous Owner | $280,000 | New Conventional | |
| Previous Owner | $115,000 | Unknown | |
| Previous Owner | $417,000 | New Conventional | |
| Previous Owner | $245,000 | Stand Alone Second | |
| Previous Owner | $980,000 | Purchase Money Mortgage | |
| Previous Owner | $608,000 | New Conventional |
Similar Homes in Queen Creek, AZ
Source: Arizona Regional Multiple Listing Service (ARMLS)
MLS Number: 6802723
APN: 304-90-654
- 19518 E Melissa Place Unit 1
- 24695 S 195th Way
- 19535 E Via de Olivos
- 19575 E Vallejo St
- 19702 E Melissa Place
- 19726 E Vallejo St
- 21293 E Macaw Dr
- 19704 Vía de Arboles
- 19780 E Ivy Ln
- 19777 E Ivy Ln
- 25219 S 194th St
- 19717 E Country Meadows Dr
- 19912 E Natalie Way
- 19901 E Country Meadows Dr
- 24002 S 201st Ct
- 20000 E Riggs Rd
- 20000 E Riggs Rd Unit K
- 20000 E Riggs Rd Unit L
- 20000 E Riggs Rd Unit M
- 19237 E Mews Rd
