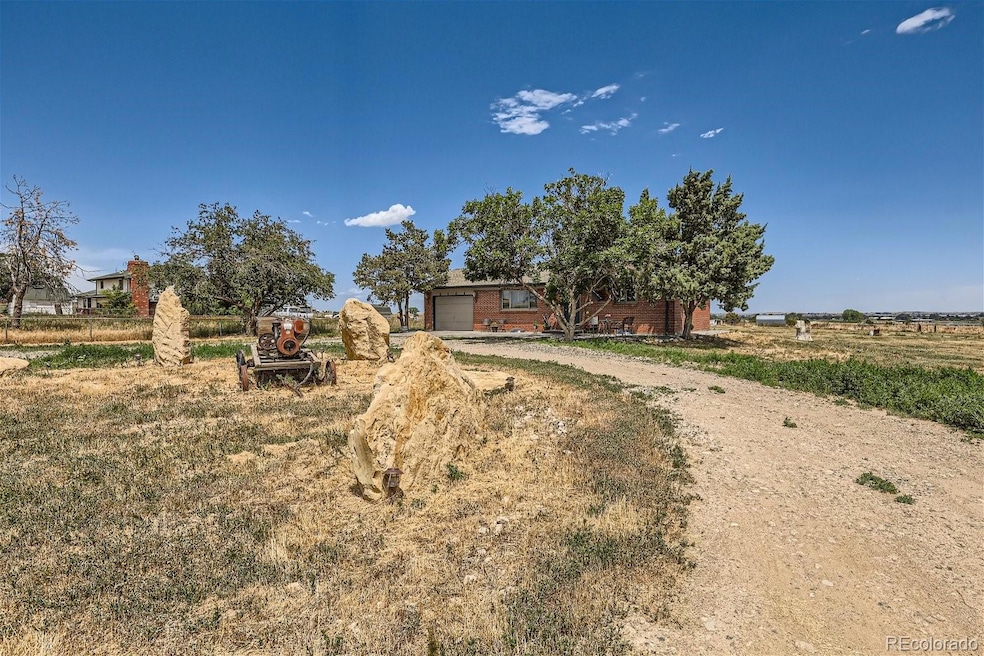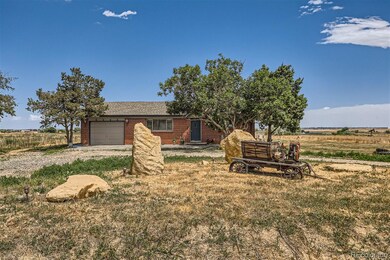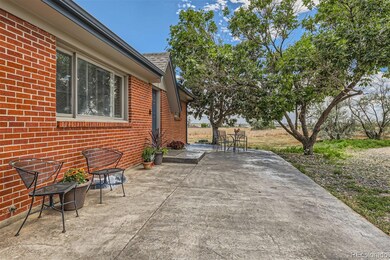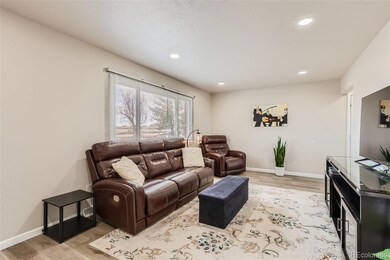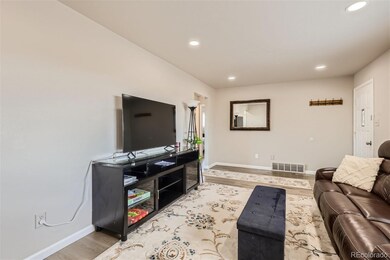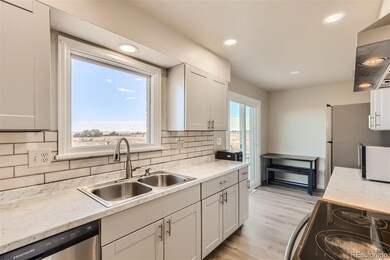
2444 County Road 17 Brighton, CO 80603
Highlights
- Horses Allowed On Property
- Mountain View
- No HOA
- 31 Acre Lot
- Traditional Architecture
- Circular Driveway
About This Home
As of October 2024Welcome to this beautifully updated ranch home situated on thirty-one acres in Brighton with stunning front range views. The front of the home boasts a large patio, creating a warm and inviting entrance. Step inside to find a completely updated interior featuring new carpet and new laminate flooring throughout. The modern kitchen includes stainless steel appliances, a stylish backsplash, and updated cabinets. The main level offers two spacious bedrooms and a full bathroom. The finished basement provides additional living space with a family room, two bedrooms, a 3/4 bathroom, and a convenient laundry area. Stylish, modern finishes are found throughout the home, adding to its appeal. The expansive back patio is perfect for relaxing and entertaining. Convenient one car attached garage plus plenty of parking for other vehicles. Enjoy all the space outdoors with dove, pheasant and goose hunting allowed on the property along with a shooting range. Property has potential to be subdivided into three ten acre lots, subject to Weld County. Amazing opportunity to build your dream home with spectacular westerly views!
Last Agent to Sell the Property
Compass Colorado, LLC - Boulder Brokerage Email: carlymayer@gmail.com,303-717-0314 License #100005579

Home Details
Home Type
- Single Family
Est. Annual Taxes
- $872
Year Built
- Built in 1972 | Remodeled
Lot Details
- 31 Acre Lot
- West Facing Home
- Partially Fenced Property
- Suitable For Grazing
- Level Lot
- Irrigation
- Cleared Lot
- Garden
- Grass Covered Lot
- Property is zoned AG
Parking
- 1 Car Attached Garage
- Circular Driveway
Home Design
- Traditional Architecture
- Brick Exterior Construction
- Frame Construction
- Composition Roof
Interior Spaces
- 1-Story Property
- Mountain Views
- Finished Basement
- 2 Bedrooms in Basement
Kitchen
- Oven
- Microwave
- Dishwasher
- Disposal
Flooring
- Carpet
- Laminate
Bedrooms and Bathrooms
- 4 Bedrooms | 2 Main Level Bedrooms
Laundry
- Laundry in unit
- Dryer
- Washer
Home Security
- Carbon Monoxide Detectors
- Fire and Smoke Detector
Outdoor Features
- Patio
- Front Porch
Schools
- Butler Elementary School
- Fort Lupton Middle School
- Fort Lupton High School
Horse Facilities and Amenities
- Horses Allowed On Property
Utilities
- Forced Air Heating and Cooling System
- Well
- Septic Tank
Community Details
- No Home Owners Association
- Brighton Subdivision
Listing and Financial Details
- Exclusions: Sellers personal property
- Assessor Parcel Number R6051586
Map
Home Values in the Area
Average Home Value in this Area
Property History
| Date | Event | Price | Change | Sq Ft Price |
|---|---|---|---|---|
| 10/02/2024 10/02/24 | Sold | $910,000 | -5.1% | $558 / Sq Ft |
| 07/17/2024 07/17/24 | Price Changed | $958,900 | -10.8% | $588 / Sq Ft |
| 06/25/2024 06/25/24 | For Sale | $1,075,000 | +31.9% | $659 / Sq Ft |
| 05/13/2022 05/13/22 | Sold | $815,000 | -1.2% | $499 / Sq Ft |
| 03/25/2022 03/25/22 | Pending | -- | -- | -- |
| 02/28/2022 02/28/22 | For Sale | $825,000 | 0.0% | $506 / Sq Ft |
| 02/22/2022 02/22/22 | Pending | -- | -- | -- |
| 02/15/2022 02/15/22 | For Sale | $825,000 | 0.0% | $506 / Sq Ft |
| 01/29/2022 01/29/22 | Pending | -- | -- | -- |
| 01/27/2022 01/27/22 | For Sale | $825,000 | -- | $506 / Sq Ft |
Tax History
| Year | Tax Paid | Tax Assessment Tax Assessment Total Assessment is a certain percentage of the fair market value that is determined by local assessors to be the total taxable value of land and additions on the property. | Land | Improvement |
|---|---|---|---|---|
| 2024 | $872 | $19,550 | $1,850 | $17,700 |
| 2023 | $872 | $19,720 | $1,850 | $17,870 |
| 2022 | $1,083 | $18,270 | $1,950 | $16,320 |
| 2021 | $1,176 | $18,920 | $2,140 | $16,780 |
| 2020 | $1,112 | $18,390 | $2,120 | $16,270 |
| 2019 | $1,116 | $18,390 | $2,120 | $16,270 |
Mortgage History
| Date | Status | Loan Amount | Loan Type |
|---|---|---|---|
| Open | $688,000 | New Conventional | |
| Previous Owner | $81,450 | New Conventional |
Deed History
| Date | Type | Sale Price | Title Company |
|---|---|---|---|
| Special Warranty Deed | $910,000 | Fidelity National Title | |
| Special Warranty Deed | $815,000 | None Listed On Document | |
| Warranty Deed | $83,000 | -- | |
| Deed | -- | -- |
About the Listing Agent

Wih exceptional skill and a famously calm approach, Carly Mayer has a habit of making every client feel like her only client. She's an attentive straight shooter, an incredibly warm advocate and a tenacious negotiator with a deft ability to keep transactions on track and all parties focused on the end goal. Clients rave about her clear communication and sage advice. Above all, they trust that Carly always has their best interests at heart.
At her previous brokerage, the Mayer Team was
Carly's Other Listings
Source: REcolorado®
MLS Number: 9298840
APN: R6051586
- 3113 County Road 17
- 7614 County Road 8
- 0 0 Unit REC7195309
- Lot A County Road 8
- 3647 County Road 19
- Lot C County Road 8
- 0 County Road 6
- 0 Wcr 19 & Wcr 10 Unit 1025433
- 3450 County Road 21
- 6297 E 167th Ave
- 1451 Thunder Valley Cir
- 10540 E 166th Place
- 1200 Thunder Valley Cir
- 1150 Thunder Valley Cir
- 0 E 168th Ave
- 5700 Eagle Shadow Ave
- 6460 E 165th Ct
- 1215 Sherman Dr
- 16246 Olive Way
- 0 Weld County Road 23 Unit REC6939593
