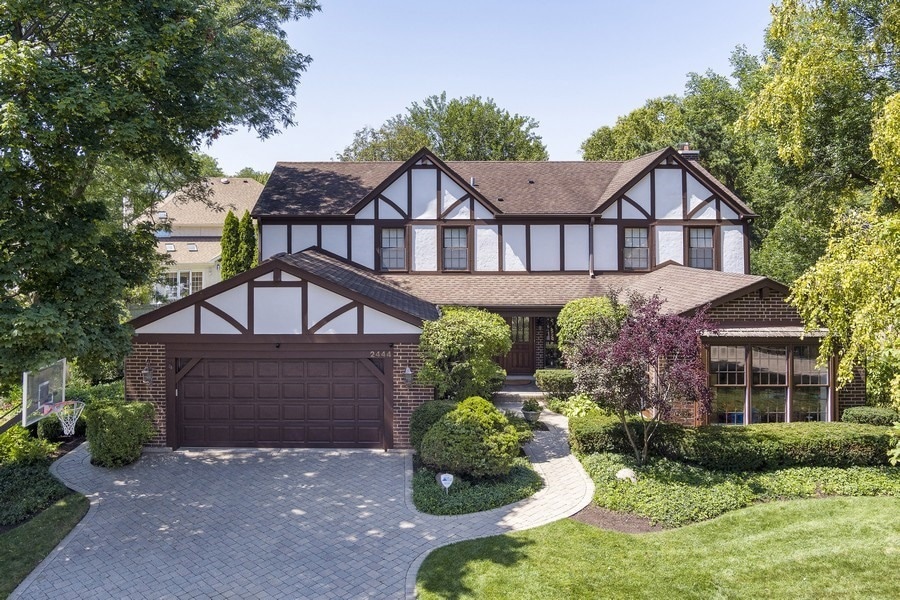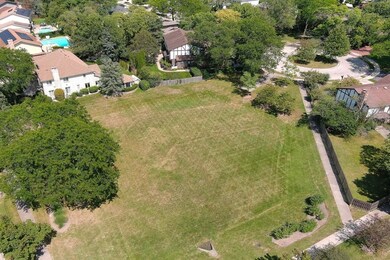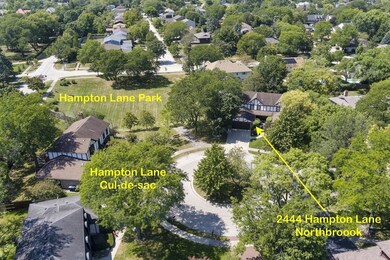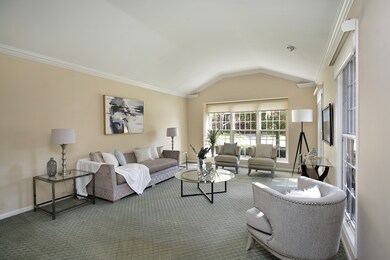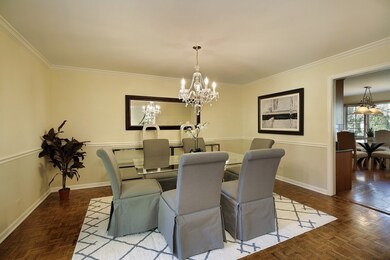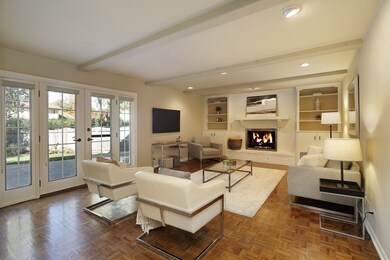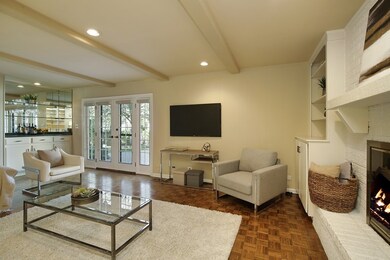
2444 Hampton Ln Northbrook, IL 60062
Highlights
- Landscaped Professionally
- Property is near a park
- Vaulted Ceiling
- Wescott Elementary School Rated A
- Recreation Room
- Wood Flooring
About This Home
As of December 2024***MULTIPLE OFFERS HAVE BEEN RECEIVED*** Best and final due 10/30 by 7pm via email. No escalation clauses. Ideal location and pristine condition all add up to making this expanded & spacious 3,234 square foot 6 bedroom (all up!), 4.1 bath Jacobs-built Tudor a perfect place to call home! Nestled at the end of a pretty tree-lined street overlooking a tranquil cul-de-sac, this sparkling home has the added pleasure of being adjacent to an intimate "hidden" neighborhood Hampton Park right next door! An attractive brick paver driveway and winding walk lead up to a beautiful courtyard filled with flowering trees and perennials. Double leaded front doors provide a most welcoming entrance to a gracious foyer and opens to the sun-drenched living room with volume ceilings and also to the banquet-sized formal dining room; nearby is the main floor library/office perfect for working from home. Filled with richly hued cherry cabinetry, the kitchen boasts newer top stainless steel appliances, a planning area, two pantries and an XL eating area overlooking the expansive and private, lush backyard. Friends and family will love to gather around the inviting fireplace flanked by custom built-ins in the family room and there is a mirrored bar perfect for entertaining. French doors lead out to the large brick patio and expansive, fully-fenced backyard. Six generous bedrooms along with three full baths are located on the 2nd level with an optional 7th bedroom on the main level with a full bath just steps away (currently being used as an office). The romantic primary suite has 3 sets of closets and a beautifully redone spa-like bath with dual vanities, oversized shower with seating bench and double closets, too. Lots of fun and play can be had in the enormous lower level with plenty of room for rec, play, game and exercise areas with ample room left over for storage/workroom, too. A super-sized mud room with closets galore has room for the 2nd fridge and has access to the side yard as well as to the attached two car garage. Pride of ownership exudes throughout this expertly maintained home with underground sprinklers, outdoor lighting and generator, too. Just move in, unpack and enjoy everything this wonderful home and neighborhood has to offer!
Last Agent to Sell the Property
@properties Christie's International Real Estate License #475133096

Last Buyer's Agent
Ken Snedegar
Redfin Corporation License #475100706

Home Details
Home Type
- Single Family
Est. Annual Taxes
- $13,455
Year Built
- Built in 1979
Lot Details
- 0.25 Acre Lot
- Lot Dimensions are 01 x 01
- Fenced Yard
- Landscaped Professionally
- Paved or Partially Paved Lot
Parking
- 2.5 Car Attached Garage
- Garage Transmitter
- Garage Door Opener
- Brick Driveway
- Parking Included in Price
Home Design
- Tudor Architecture
- Asphalt Roof
- Concrete Perimeter Foundation
Interior Spaces
- 3,234 Sq Ft Home
- 2-Story Property
- Built-In Features
- Dry Bar
- Beamed Ceilings
- Vaulted Ceiling
- Gas Log Fireplace
- Entrance Foyer
- Family Room with Fireplace
- Living Room
- Formal Dining Room
- Home Office
- Library
- Recreation Room
- Game Room
- Storage Room
- Home Gym
- Finished Basement
- Basement Fills Entire Space Under The House
Kitchen
- Breakfast Bar
- Built-In Double Oven
- Gas Cooktop
- Range Hood
- Microwave
- High End Refrigerator
- Dishwasher
- Stainless Steel Appliances
- Disposal
Flooring
- Wood
- Carpet
Bedrooms and Bathrooms
- 6 Bedrooms
- 6 Potential Bedrooms
- Main Floor Bedroom
- Bathroom on Main Level
- Dual Sinks
- Separate Shower
Laundry
- Laundry Room
- Laundry on main level
- Dryer
- Washer
- Sink Near Laundry
Schools
- Wescott Elementary School
- Maple Middle School
- Glenbrook North High School
Utilities
- Forced Air Zoned Cooling and Heating System
- Heating System Uses Natural Gas
- Lake Michigan Water
Additional Features
- Patio
- Property is near a park
Community Details
- Expanded Colonial
Listing and Financial Details
- Homeowner Tax Exemptions
Map
Home Values in the Area
Average Home Value in this Area
Property History
| Date | Event | Price | Change | Sq Ft Price |
|---|---|---|---|---|
| 12/05/2024 12/05/24 | Sold | $950,628 | -4.9% | $294 / Sq Ft |
| 10/28/2024 10/28/24 | Pending | -- | -- | -- |
| 10/23/2024 10/23/24 | For Sale | $999,900 | 0.0% | $309 / Sq Ft |
| 08/30/2024 08/30/24 | Price Changed | $999,900 | 0.0% | $309 / Sq Ft |
| 08/23/2024 08/23/24 | For Sale | $999,900 | -- | $309 / Sq Ft |
Tax History
| Year | Tax Paid | Tax Assessment Tax Assessment Total Assessment is a certain percentage of the fair market value that is determined by local assessors to be the total taxable value of land and additions on the property. | Land | Improvement |
|---|---|---|---|---|
| 2024 | $13,455 | $62,001 | $16,559 | $45,442 |
| 2023 | $13,455 | $62,001 | $16,559 | $45,442 |
| 2022 | $13,455 | $62,001 | $16,559 | $45,442 |
| 2021 | $13,565 | $55,616 | $14,350 | $41,266 |
| 2020 | $13,488 | $55,616 | $14,350 | $41,266 |
| 2019 | $13,632 | $64,024 | $14,350 | $49,674 |
| 2018 | $11,876 | $52,149 | $12,694 | $39,455 |
| 2017 | $13,199 | $58,655 | $12,694 | $45,961 |
| 2016 | $12,062 | $58,655 | $12,694 | $45,961 |
| 2015 | $12,853 | $56,374 | $10,487 | $45,887 |
| 2014 | $12,546 | $56,374 | $10,487 | $45,887 |
| 2013 | $12,377 | $56,374 | $10,487 | $45,887 |
Mortgage History
| Date | Status | Loan Amount | Loan Type |
|---|---|---|---|
| Previous Owner | $250,000 | New Conventional | |
| Previous Owner | $243,000 | No Value Available | |
| Previous Owner | $294,000 | New Conventional | |
| Previous Owner | $140,000 | Credit Line Revolving | |
| Previous Owner | $300,000 | New Conventional | |
| Previous Owner | $290,000 | New Conventional | |
| Previous Owner | $322,700 | Unknown | |
| Previous Owner | $332,500 | Unknown | |
| Previous Owner | $153,200 | Credit Line Revolving | |
| Previous Owner | $336,000 | Unknown | |
| Previous Owner | $320,000 | No Value Available |
Deed History
| Date | Type | Sale Price | Title Company |
|---|---|---|---|
| Deed | $951,000 | Chicago Title | |
| Deed | $951,000 | Chicago Title | |
| Interfamily Deed Transfer | -- | None Available | |
| Interfamily Deed Transfer | -- | North National Title | |
| Interfamily Deed Transfer | -- | None Available | |
| Warranty Deed | $527,000 | -- |
Similar Homes in the area
Source: Midwest Real Estate Data (MRED)
MLS Number: 12145749
APN: 04-20-207-037-0000
- 2758 Charlie Ct
- 4026 Chester Dr
- 2128 Scotch Pine Ln
- 2100 Pfingsten Rd
- 2571 Queens Way
- 2410 White Oak Dr
- 2576 Brian Dr Unit 59
- 3456 Whirlaway Dr
- 3461 Cornflower Trail
- 1908 Jessica Ln
- 3611 Lawson Rd
- 4538 N Seminole Dr
- 4517 S Seminole Dr
- 2640 Mulberry Ln
- 3617 Ari Dr W
- 4035 Crestwood Dr
- 2601 Mulberry Ln
- 2553 Essex Dr
- 2659 Greenwood Rd
- 1924 Sunnyside Cir
