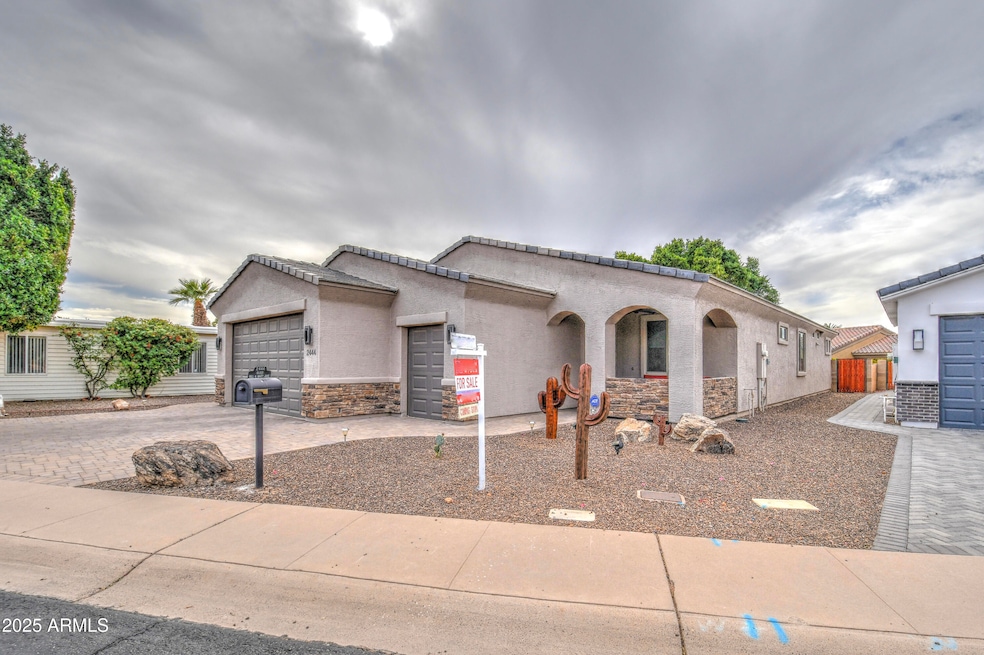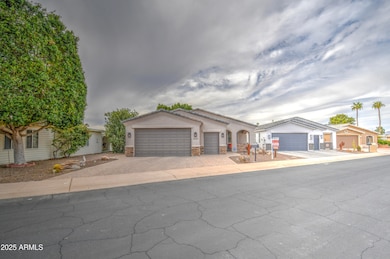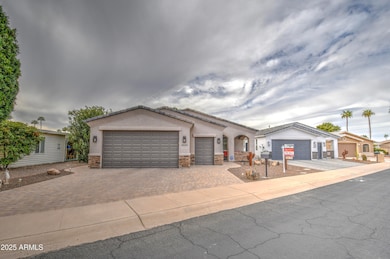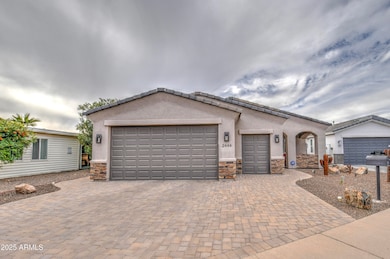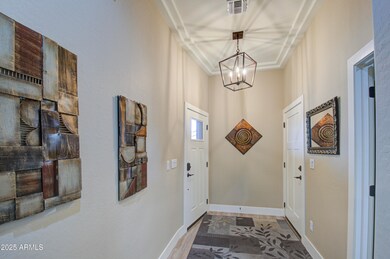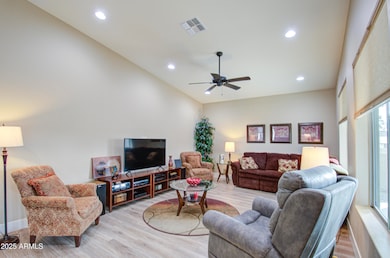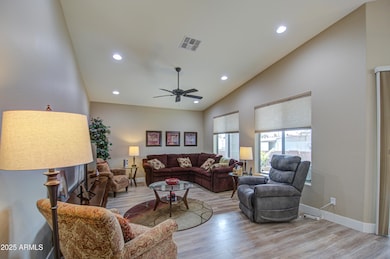
Estimated payment $3,468/month
Highlights
- Golf Course Community
- Fitness Center
- Contemporary Architecture
- Bush Elementary School Rated A-
- Clubhouse
- Vaulted Ceiling
About This Home
Beautiful Three Bedroom / Two Bathroom Home. This is a must see home on your shopping list. The kitchen has a large island with room for eating on one side. The dining room, kitchen and living room are all open to each other. The patio door off of the living room goes out to a covered patio with a fenced in back yard for your enjoyment. There is also a front covered patio. The double garage with separate golf cart entry floor has been coated for ease of cleaning. The laundry room has ample cabinets for storage. Apache Wells is a 55 plus community with many activities for every one.
Home Details
Home Type
- Single Family
Est. Annual Taxes
- $1,902
Year Built
- Built in 2019
Lot Details
- 5,197 Sq Ft Lot
- Block Wall Fence
HOA Fees
- $78 Monthly HOA Fees
Parking
- 2 Car Garage
- Golf Cart Garage
Home Design
- Contemporary Architecture
- Wood Frame Construction
- Tile Roof
- Stucco
Interior Spaces
- 1,750 Sq Ft Home
- 1-Story Property
- Vaulted Ceiling
- Ceiling Fan
- Double Pane Windows
- Tile Flooring
Kitchen
- Breakfast Bar
- Built-In Microwave
- Kitchen Island
- Granite Countertops
Bedrooms and Bathrooms
- 3 Bedrooms
- Primary Bathroom is a Full Bathroom
- 2 Bathrooms
- Dual Vanity Sinks in Primary Bathroom
Accessible Home Design
- No Interior Steps
Schools
- Mendoza Elementary School
- Mesa High School
Utilities
- Cooling Available
- Heating Available
Listing and Financial Details
- Tax Lot 437
- Assessor Parcel Number 141-43-434-B
Community Details
Overview
- Association fees include trash
- Apahe Wells Homeowne Association, Phone Number (480) 832-1550
- Built by Bodine Construction
- Apache Wells Mobile Park Unit 2 Subdivision
Amenities
- Clubhouse
- Recreation Room
Recreation
- Golf Course Community
- Fitness Center
- Heated Community Pool
- Community Spa
Map
Home Values in the Area
Average Home Value in this Area
Tax History
| Year | Tax Paid | Tax Assessment Tax Assessment Total Assessment is a certain percentage of the fair market value that is determined by local assessors to be the total taxable value of land and additions on the property. | Land | Improvement |
|---|---|---|---|---|
| 2025 | $2,259 | $22,217 | -- | -- |
| 2024 | $2,250 | $21,160 | -- | -- |
| 2023 | $2,250 | $36,260 | $7,250 | $29,010 |
| 2022 | $2,200 | $29,710 | $5,940 | $23,770 |
| 2021 | $2,226 | $26,880 | $5,370 | $21,510 |
| 2020 | $635 | $8,835 | $8,835 | $0 |
Property History
| Date | Event | Price | Change | Sq Ft Price |
|---|---|---|---|---|
| 04/01/2025 04/01/25 | For Sale | $578,900 | -- | $331 / Sq Ft |
Deed History
| Date | Type | Sale Price | Title Company |
|---|---|---|---|
| Warranty Deed | $350,000 | American Title Svc Agcy Llc | |
| Interfamily Deed Transfer | -- | Accommodation |
Mortgage History
| Date | Status | Loan Amount | Loan Type |
|---|---|---|---|
| Previous Owner | $90,000 | Credit Line Revolving |
Similar Homes in Mesa, AZ
Source: Arizona Regional Multiple Listing Service (ARMLS)
MLS Number: 6830990
APN: 141-43-434C
- 5620 E Player Place
- 2464 N 56th St
- 2416 N Snead Dr
- 5839 E Norwood St
- 5546 E Player Place
- 5524 E Harmon Cir
- 5736 E Lawndale St
- 5735 E Mcdowell Rd Unit 213
- 5735 E Mcdowell Rd Unit 413
- 5735 E Mcdowell Rd Unit 197
- 5735 E Mcdowell Rd Unit 147
- 5735 E Mcdowell Rd Unit 447
- 5735 E Mcdowell Rd Unit 208
- 2336 N Salem St
- 2656 N 56th St Unit D183
- 2656 N 56th St Unit J282
- 2656 N 56th St Unit A27
- 2656 N 56th St Unit A23
- 2625 N Wright Way
- 5826 E Nathan St
