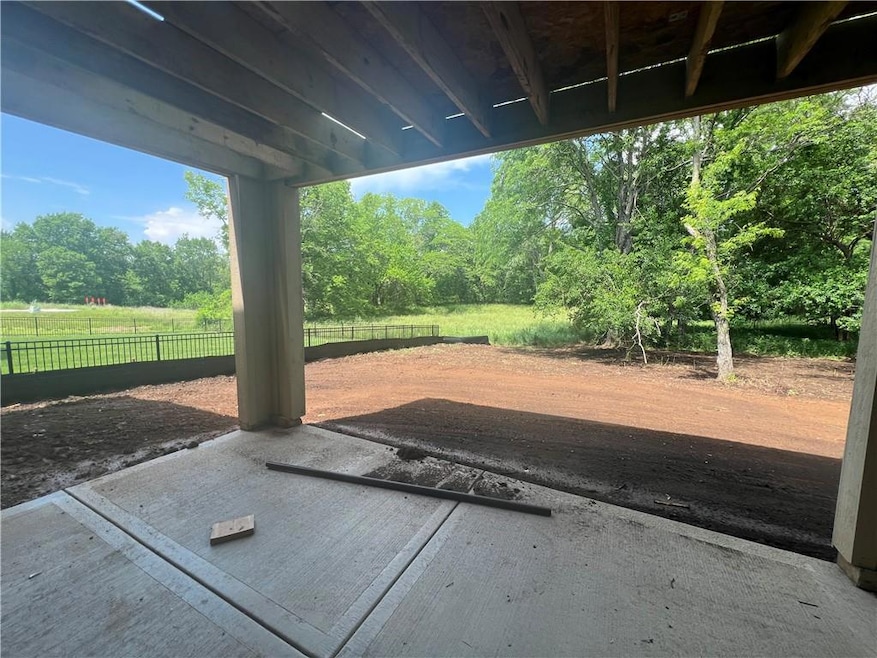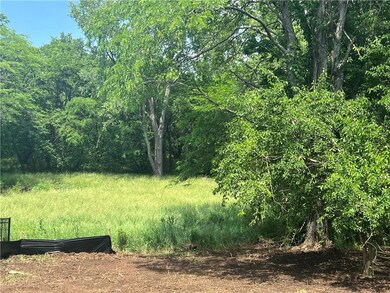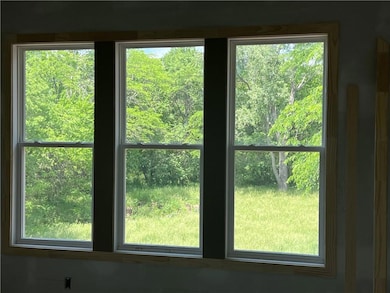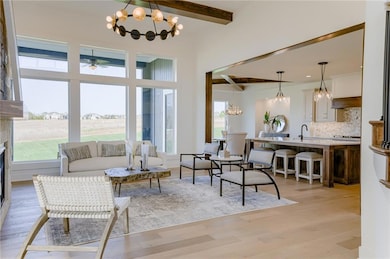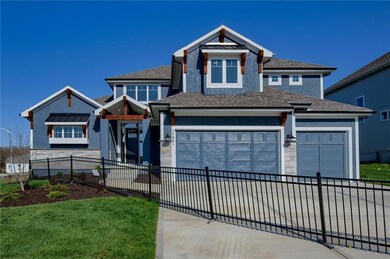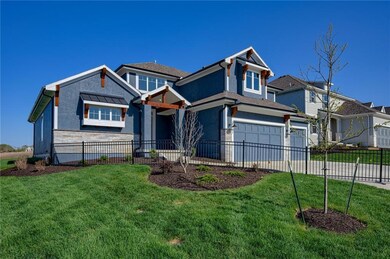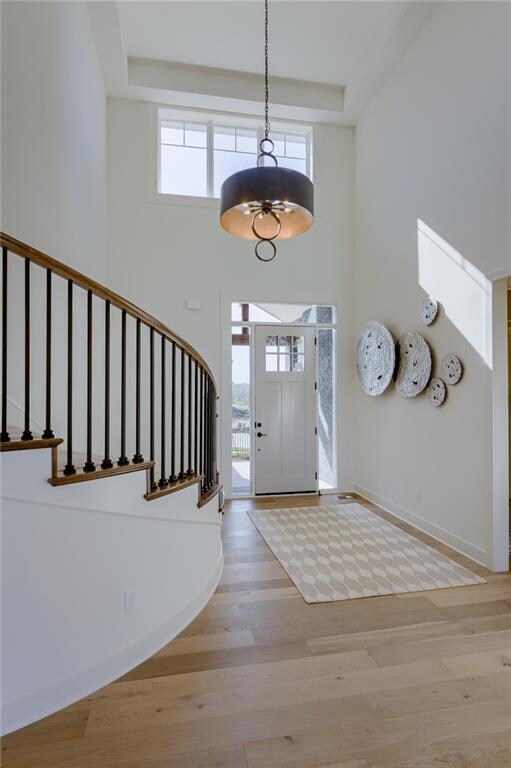
2444 W 179th St Overland Park, KS 66085
Estimated payment $5,674/month
Highlights
- Custom Closet System
- Clubhouse
- Traditional Architecture
- Stilwell Elementary School Rated A-
- Vaulted Ceiling
- Wood Flooring
About This Home
Stunning 1.5-Story Walkout Backing to Wooded Green Space!
?? Currently at the paint stage—secure this home now!
One of our most popular 1.5-story plans, the El Dorado II is designed for modern living at its finest. Nestled on a beautiful walkout home site backing to heavily wooded green space, this home offers both privacy and breathtaking views.
A sweeping staircase serves as a striking focal point, leading to a thoughtfully designed layout. The main-level master wing boasts a spacious bath, his-and-her walk-in closets, and an adjacent laundry room for ultimate convenience. A flexible office or study provides space for work or relaxation. The chef’s kitchen seamlessly flows into the great room, opening to a covered deck—perfect for enjoying the serene natural surroundings.
The walkout lower level presents an opportunity for even more easy living and entertaining space.
? Sundance Ridge’s premier amenities are now open! ?
Enjoy a state-of-the-art fitness center (open 24/7), a resort-style pool with a rock slide, and miles of scenic nature trails. Plus, future amenities will include a rec center with a full basketball and volleyball court, pickleball and bocce ball courts, and more!
?? Note: Photos shown are of the finished model home.
Don’t miss this incredible opportunity—schedule your tour today!
Home Details
Home Type
- Single Family
Est. Annual Taxes
- $10,450
Year Built
- Built in 2024 | Under Construction
Lot Details
- 0.26 Acre Lot
- Side Green Space
- South Facing Home
- Paved or Partially Paved Lot
HOA Fees
- $113 Monthly HOA Fees
Parking
- 3 Car Attached Garage
- Front Facing Garage
Home Design
- Traditional Architecture
- Composition Roof
- Stone Trim
- Stucco
Interior Spaces
- 3,037 Sq Ft Home
- 1.5-Story Property
- Vaulted Ceiling
- Ceiling Fan
- Thermal Windows
- Great Room with Fireplace
- Combination Kitchen and Dining Room
- Home Office
- Walk-Out Basement
Kitchen
- Breakfast Room
- Gas Range
- Dishwasher
- Kitchen Island
- Disposal
Flooring
- Wood
- Carpet
- Laminate
- Ceramic Tile
Bedrooms and Bathrooms
- 4 Bedrooms
- Custom Closet System
- Walk-In Closet
Laundry
- Laundry Room
- Laundry on main level
Schools
- Stilwell Elementary School
- Blue Valley High School
Additional Features
- Playground
- Forced Air Zoned Heating and Cooling System
Listing and Financial Details
- Assessor Parcel Number NP02080000-0087
- $127 special tax assessment
Community Details
Overview
- Association fees include curbside recycling, management, trash
- First Service Residential Association
- Sundance Ridge Archers Landing Subdivision, El Dorado Ii Floorplan
Amenities
- Clubhouse
Recreation
- Community Pool
- Trails
Map
Home Values in the Area
Average Home Value in this Area
Tax History
| Year | Tax Paid | Tax Assessment Tax Assessment Total Assessment is a certain percentage of the fair market value that is determined by local assessors to be the total taxable value of land and additions on the property. | Land | Improvement |
|---|---|---|---|---|
| 2024 | $2,269 | $23,297 | $16,017 | $7,280 |
| 2023 | $1,725 | $15,193 | $15,193 | $0 |
| 2022 | $1,162 | $9,661 | $9,661 | $0 |
| 2021 | $1,208 | $9,661 | $9,661 | $0 |
| 2020 | $213 | $0 | $0 | $0 |
Property History
| Date | Event | Price | Change | Sq Ft Price |
|---|---|---|---|---|
| 02/23/2025 02/23/25 | Pending | -- | -- | -- |
| 12/12/2024 12/12/24 | Price Changed | $840,291 | -0.8% | $277 / Sq Ft |
| 03/01/2024 03/01/24 | Price Changed | $847,291 | 0.0% | $279 / Sq Ft |
| 02/20/2024 02/20/24 | Price Changed | $847,493 | 0.0% | $279 / Sq Ft |
| 02/19/2024 02/19/24 | For Sale | $847,893 | -- | $279 / Sq Ft |
Similar Homes in the area
Source: Heartland MLS
MLS Number: 2473207
APN: NP02080000-0087
- 2440 W 179th St
- 2428 W 179th St
- 2516 W 179th St
- 17909 Manor St
- 2600 W 179th St
- 17917 Manor St
- 17916 Manor St
- 17929 Manor St
- 2508 180th St
- 2436 W 180th St
- 2421 W 177th St
- 2400 W 180th St
- 17841 Rainbow Blvd
- 2307 W 179th Terrace
- 2206 W 178th Terrace
- 2209 W 176th Place
- 2202 W 178th Terrace
- 2432 W 177th St
- 2513 W 177th St
- 2500 W 177th St
