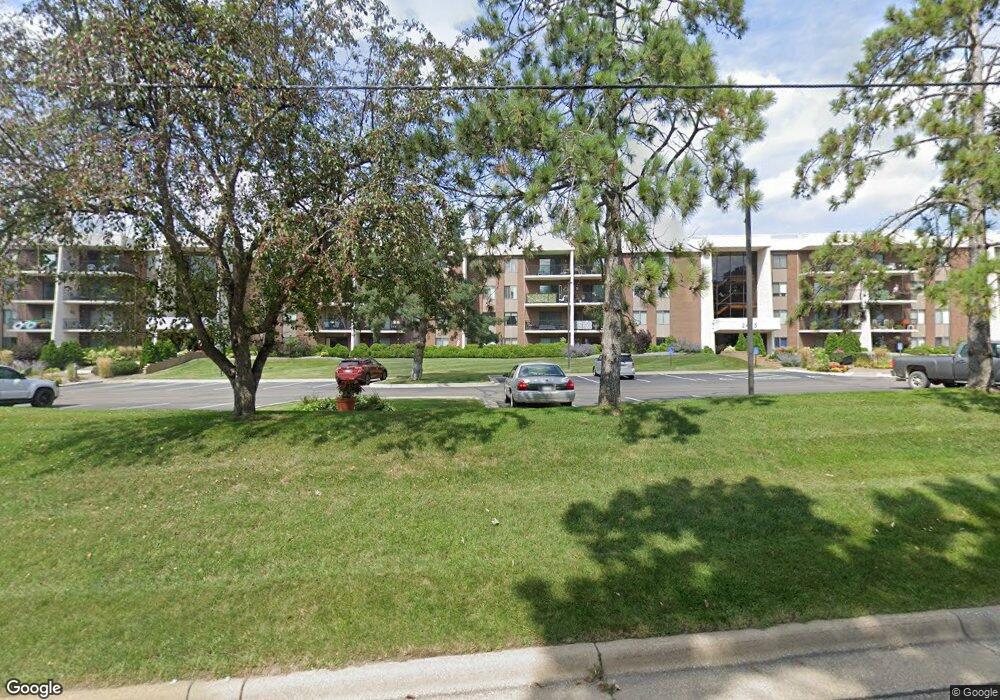
2445 2445 Londin-Lane-e Maplewood, MN 55119
Vista Hills NeighborhoodEstimated Value: $183,000 - $204,000
1
Bed
1
Bath
885
Sq Ft
$221/Sq Ft
Est. Value
Highlights
- Building Security
- Deck
- Elevator
- Heated In Ground Pool
- Community Garden
- Formal Dining Room
About This Home
As of July 2012Condo in like new condition, most furniture, etc included in sale. One level living at it's best! Wonderful private park view. Heated underground parking, storage cabinet, swimming pool, gorgeous grounds, walking paths, storage & parking stall #7.
Home Details
Home Type
- Single Family
Est. Annual Taxes
- $2,458
Year Built
- 1979
Lot Details
- Property fronts a private road
HOA Fees
- $136 Monthly HOA Fees
Home Design
- Brick Exterior Construction
- Tar and Gravel Roof
- Stucco Exterior
Interior Spaces
- 885 Sq Ft Home
- Fireplace
- Formal Dining Room
Kitchen
- Eat-In Kitchen
- Range
- Dishwasher
- Disposal
Bedrooms and Bathrooms
- 1 Bedroom
- Bathroom on Main Level
- 1 Full Bathroom
Laundry
- Dryer
- Washer
Parking
- 1 Car Attached Garage
- Garage Door Opener
- Driveway
Outdoor Features
- Heated In Ground Pool
- Deck
Utilities
- Central Air
- Heat Pump System
- Water Softener is Owned
Listing and Financial Details
- Assessor Parcel Number 122822210080
Community Details
Overview
- Association fees include exterior maintenance, security system, shared amenities, snow removal, trash, water
- High-Rise Condominium
- Car Wash Area
Amenities
- Community Garden
- Elevator
Security
- Building Security
Ownership History
Date
Name
Owned For
Owner Type
Purchase Details
Closed on
Jul 30, 2013
Sold by
Flanagan James T
Bought by
Shukla Aaron
Total Days on Market
22
Current Estimated Value
Home Financials for this Owner
Home Financials are based on the most recent Mortgage that was taken out on this home.
Original Mortgage
$98,910
Outstanding Balance
$73,786
Interest Rate
3.93%
Estimated Equity
$130,842
Purchase Details
Closed on
Apr 5, 2011
Sold by
Hubbard Kathleen M
Bought by
Flanagan James T
Home Financials for this Owner
Home Financials are based on the most recent Mortgage that was taken out on this home.
Original Mortgage
$58,775
Interest Rate
4.92%
Mortgage Type
New Conventional
Create a Home Valuation Report for This Property
The Home Valuation Report is an in-depth analysis detailing your home's value as well as a comparison with similar homes in the area
Home Values in the Area
Average Home Value in this Area
Purchase History
| Date | Buyer | Sale Price | Title Company |
|---|---|---|---|
| Shukla Aaron | $113,230 | Burnet Title | |
| Flanagan James T | $84,150 | -- |
Source: Public Records
Mortgage History
| Date | Status | Borrower | Loan Amount |
|---|---|---|---|
| Open | Shukla Aaron | $98,910 | |
| Previous Owner | Flanagan James T | $58,775 |
Source: Public Records
Property History
| Date | Event | Price | Change | Sq Ft Price |
|---|---|---|---|---|
| 07/05/2012 07/05/12 | Sold | $63,900 | -8.7% | $72 / Sq Ft |
| 06/18/2012 06/18/12 | Sold | $70,000 | +9.5% | $56 / Sq Ft |
| 06/14/2012 06/14/12 | Pending | -- | -- | -- |
| 05/23/2012 05/23/12 | For Sale | $63,900 | -41.9% | $72 / Sq Ft |
| 05/14/2012 05/14/12 | Pending | -- | -- | -- |
| 08/03/2010 08/03/10 | For Sale | $109,900 | -- | $87 / Sq Ft |
Source: REALTOR® Association of Southern Minnesota
Tax History Compared to Growth
Tax History
| Year | Tax Paid | Tax Assessment Tax Assessment Total Assessment is a certain percentage of the fair market value that is determined by local assessors to be the total taxable value of land and additions on the property. | Land | Improvement |
|---|---|---|---|---|
| 2023 | $2,458 | $187,100 | $1,000 | $186,100 |
| 2022 | $2,176 | $174,300 | $1,000 | $173,300 |
| 2021 | $1,982 | $161,600 | $1,000 | $160,600 |
| 2020 | $1,892 | $152,000 | $1,000 | $151,000 |
| 2019 | $1,574 | $138,000 | $1,000 | $137,000 |
| 2018 | $1,548 | $119,700 | $1,000 | $118,700 |
| 2017 | $1,402 | $119,700 | $1,000 | $118,700 |
| 2016 | $1,168 | $0 | $0 | $0 |
| 2015 | $1,162 | $95,400 | $14,300 | $81,100 |
| 2014 | $806 | $0 | $0 | $0 |
Source: Public Records
Map
Similar Homes in the area
Source: REALTOR® Association of Southern Minnesota
MLS Number: 4131518
APN: 12-28-22-21-0016
Nearby Homes
- 2485 Londin Ln E Unit 422
- 2485 Londin Ln E Unit 418
- 2485 Londin Ln E Unit 315
- 2465 Londin Ln E Unit 303
- 2360 Londin Ln E
- 2360 Dorland Place E Unit 117
- 2422 King Ave E
- 381 Pond Ct S
- 458 Dorland Ct S
- 372 Mary St S
- 2285 Pond Ave E
- 465 Dorland Ct S
- 2222 Lower Afton Rd E
- 533 Sterling St S
- 376 Oday St S
- 2203 Glenridge Ave
- 66 Kipling St
- 709 Dorland Rd S
- 1590 Parkwood Dr Unit 314
- 18 Michael St
