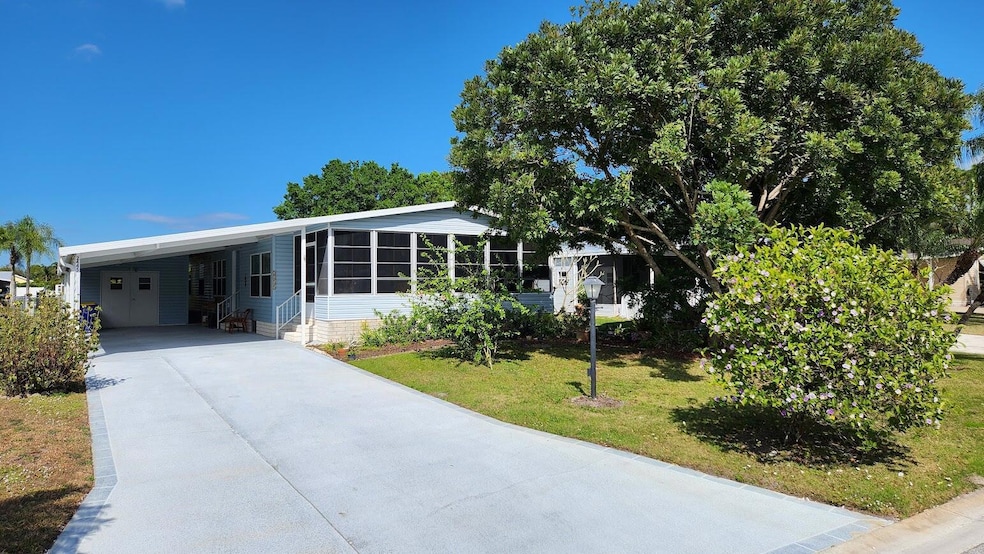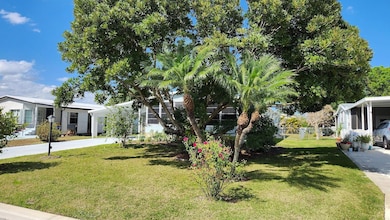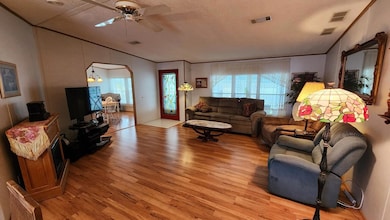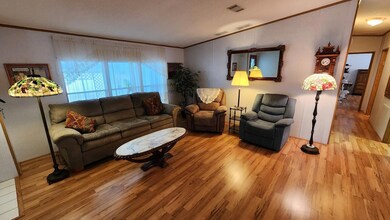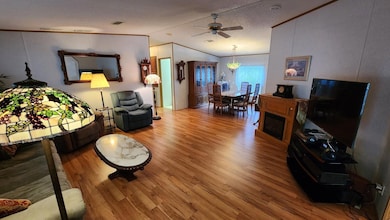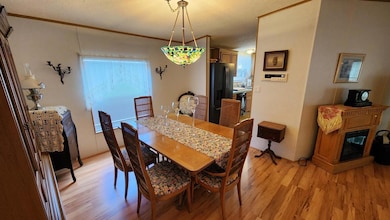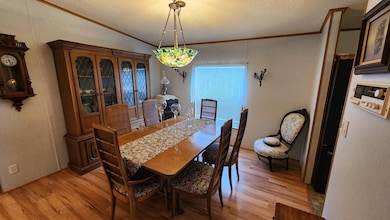
2445 SW Marquis Terrace Stuart, FL 34997
South Stuart NeighborhoodEstimated payment $1,803/month
Highlights
- Water Views
- Clubhouse
- Sun or Florida Room
- Senior Community
- Vaulted Ceiling
- Great Room
About This Home
THIS IS A MUST SEE! MANY PERKS! FENCED IN YARD, 12.5' X 34' SHED WHICH COULD BE CONVERTED TO GARAGE, SPRINKLER SYSTEM WITH WELL, UPDATED PLUMBING & ANCHORS, WATER HEATER 2024, LAMINATE FLOORS, LARGE FRONT ENCLOSDED PORCH WITH VINYL WINDOWS, OPEN FLOOR PLAN. YOU OWN THE LAND! LOW HOA WHICH INCLUDES CABLE TV AND INTERNET, 2 HEATED POOLS, 2 CLUBHOUSES, TENNIS COURTS & STORAGE FOR RV'S FOR SMALL ADD'L MONTHLY FEE DEPENDING ON AVAILABILITY. 2 PETS ALLOWED.
Property Details
Home Type
- Mobile/Manufactured
Est. Annual Taxes
- $913
Year Built
- Built in 1992
Lot Details
- 6,600 Sq Ft Lot
- Lot Dimensions are 60x110
- Sprinkler System
HOA Fees
- $165 Monthly HOA Fees
Parking
- Over 1 Space Per Unit
Home Design
- Shingle Roof
- Composition Roof
Interior Spaces
- 1,756 Sq Ft Home
- 1-Story Property
- Furnished or left unfurnished upon request
- Vaulted Ceiling
- Ceiling Fan
- Single Hung Metal Windows
- Sliding Windows
- Entrance Foyer
- Great Room
- Formal Dining Room
- Workshop
- Sun or Florida Room
- Screened Porch
- Water Views
- Fire and Smoke Detector
Kitchen
- Eat-In Kitchen
- Built-In Oven
- Cooktop
- Dishwasher
Flooring
- Laminate
- Ceramic Tile
- Vinyl
Bedrooms and Bathrooms
- 3 Bedrooms
- Walk-In Closet
- 2 Full Bathrooms
- Separate Shower in Primary Bathroom
Laundry
- Laundry Room
- Washer and Dryer
Utilities
- Central Heating and Cooling System
- Cable TV Available
Listing and Financial Details
- Assessor Parcel Number 123940002044000808
- Seller Considering Concessions
Community Details
Overview
- Senior Community
- Association fees include management, common areas, cable TV, pool(s), recreation facilities, reserve fund, internet
- St Lucie Falls (Aka River Subdivision
Amenities
- Clubhouse
- Game Room
- Billiard Room
- Community Library
- Community Wi-Fi
Recreation
- Tennis Courts
- Bocce Ball Court
- Shuffleboard Court
- Community Pool
Security
- Resident Manager or Management On Site
Map
Home Values in the Area
Average Home Value in this Area
Property History
| Date | Event | Price | Change | Sq Ft Price |
|---|---|---|---|---|
| 02/22/2025 02/22/25 | For Sale | $279,900 | -- | $159 / Sq Ft |
Similar Homes in Stuart, FL
Source: BeachesMLS
MLS Number: R11065186
- 2500 SW Marquis Terrace
- 9030 SW Caprice Cir
- 2554 SW Olds Place
- 2599 SW Marquis Terrace
- 2581 SW Pontiac Place
- 2596 SW Olds Place
- 2566 SW Pontiac Place
- 8918 SW Caprice Cir
- 2709 SW Olds Place
- 2661 SW Toronado Trail
- 2764 SW Olds Place
- 2442 SW Regency Rd
- 9353 SW Fleetwood Dr
- 2646 SW Toronado Trail
- 2786 SW Montego Terrace
- 2602 SW Monarch Trail
- 2833 SW Pontiac Place
- 2686 SW Monarch Trail
- 2598 SW Impala Way
- 2829 SW Montego Terrace
