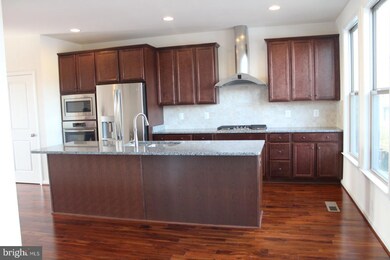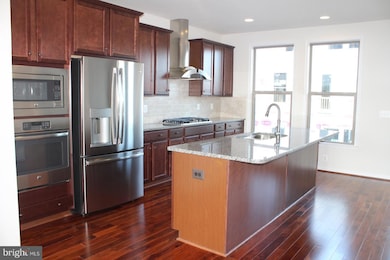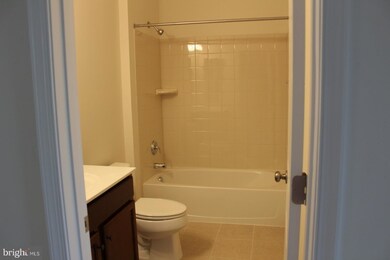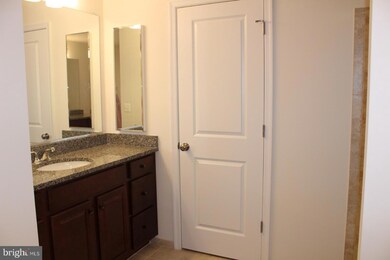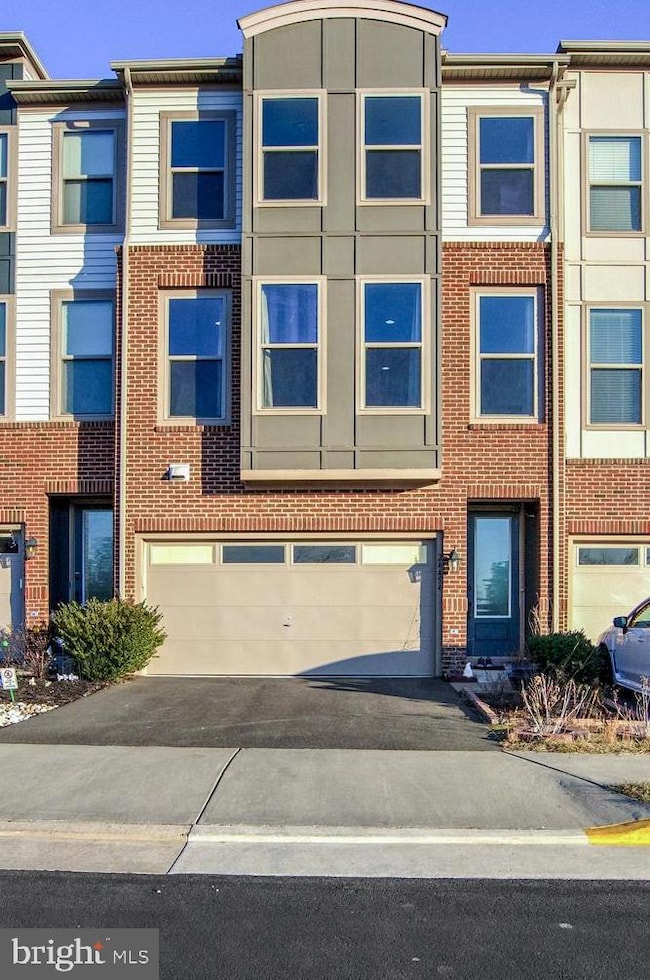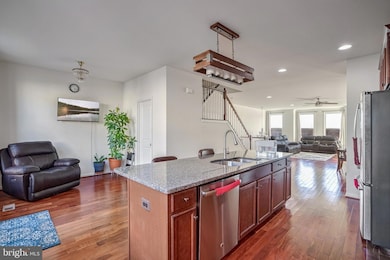
24454 Hawthorn Thicket Terrace Sterling, VA 20166
Arcola NeighborhoodHighlights
- Fitness Center
- Open Floorplan
- Wood Flooring
- Mercer Middle School Rated A
- Clubhouse
- Furnished
About This Home
As of March 2025Stunning 3-Level Townhome with Beautiful Views – A True Gem in Stone Ridge!
Welcome to 24454 Hawthorn Thicker Terrace! This rare opportunity to own a beautifully maintained 3-bedroom, 3.5-bathroom, 2-car garage townhome is nestled in the charming and peaceful Glascock Field at Stone Ridge. Built in 2017 by Van Metre, this home blends sophistication, functionality, and tranquility, offering nearly 2,650 sq. ft. of spacious living space.
Located just off Route 50 and within walking distance to Stone Spring Hospital and highly ranked Loudoun County Schools, this west-facing home boasts great ventilation and an abundance of natural light throughout the day. Enjoy a peaceful atmosphere, as the home is nestled away from traffic noise, yet conveniently close to all amenities, including Dulles Landing Mall.
Main Level Highlights:
• Open Floor Plan: High ceilings and a seamless flow between the kitchen, living room, and dining area.
• Gourmet Kitchen: Stainless steel appliances, built-in microwave, wall oven, and an oversized island with elegant pendant lighting—perfect for meal prep and entertaining.
• Living Room: A sun-drenched space with an impressive wall of windows.
• Walk-Out Deck: Step outside onto a custom composite deck with stunning east-facing views, ideal for family gatherings and barbecues.
• Additional Features: A cozy breakfast nook, half bath, and hardwood floors throughout, including the staircase.
Upper-Level Retreat:
• Primary Suite: Featuring a tray ceiling, ample natural light, a spacious walk-in closet, and an ensuite bath with dual vanities and a frameless shower.
• Two Secondary Bedrooms: Both generously sized with enough size closets.
• Full Bathroom & Laundry Closet: Conveniently located on the upper level.
Lower Level:
• Recreation Room: Perfect for relaxing, movie nights, or entertaining guests, complete with recessed lighting and a full bath.
• Private Patio: Walk out to a wooden fenced stone patio, perfect for outdoor gatherings.
• 2-Car Garage: Located at the front for added convenience.
Community Amenities:
• Stone Ridge offers an exceptional range of amenities including trails, three swimming pools, eight tot lots, three tennis courts, and a basketball court.
• The Nettle Mill clubhouse features a fitness center, a rentable event space, and an amphitheater for hosting social events.
Location Perks:
• This is very close to Dulles Landing shopping center Walmart etc. Just 10 miles from Dulles International Airport and major commuter routes, offering ultimate convenience while maintaining a quiet, suburban setting.
This home is the perfect balance of comfort, luxury, and convenience—contact us today to schedule a tour and make this dream home yours!
Townhouse Details
Home Type
- Townhome
Est. Annual Taxes
- $5,860
Year Built
- Built in 2017 | Remodeled in 2025
Lot Details
- 1,742 Sq Ft Lot
- West Facing Home
- Property is in excellent condition
HOA Fees
- $115 Monthly HOA Fees
Parking
- 2 Car Attached Garage
- Front Facing Garage
Home Design
- Concrete Perimeter Foundation
- Masonry
Interior Spaces
- 2,640 Sq Ft Home
- Property has 3 Levels
- Open Floorplan
- Furnished
- Crown Molding
- Ceiling Fan
- Window Treatments
- Family Room Off Kitchen
- Dining Room
- Wood Flooring
Kitchen
- Breakfast Room
- Built-In Oven
- Range Hood
- Microwave
- Ice Maker
- Dishwasher
- Kitchen Island
- Disposal
Bedrooms and Bathrooms
- 3 Bedrooms
- En-Suite Primary Bedroom
Laundry
- Laundry on upper level
- Dryer
- Washer
Finished Basement
- Heated Basement
- Garage Access
- Front Basement Entry
Schools
- Elaine E Thompson Elementary School
- Mercer Middle School
- John Champe High School
Utilities
- Forced Air Heating and Cooling System
- 110 Volts
- Natural Gas Water Heater
Listing and Financial Details
- Tax Lot 3
- Assessor Parcel Number 204403114000
Community Details
Overview
- Association fees include common area maintenance, pool(s), reserve funds, snow removal, trash
- Stone Ridge Association
- Built by Van Meter
- Gateway Commons Stone Ridge Subdivision, Kent Floorplan
Amenities
- Common Area
- Clubhouse
- Community Center
Recreation
- Tennis Courts
- Community Basketball Court
- Community Playground
- Fitness Center
- Community Pool
- Jogging Path
- Bike Trail
Pet Policy
- Pets Allowed
Map
Home Values in the Area
Average Home Value in this Area
Property History
| Date | Event | Price | Change | Sq Ft Price |
|---|---|---|---|---|
| 03/19/2025 03/19/25 | Sold | $750,000 | -0.6% | $284 / Sq Ft |
| 02/21/2025 02/21/25 | Price Changed | $754,900 | -0.7% | $286 / Sq Ft |
| 02/21/2025 02/21/25 | Price Changed | $759,900 | -1.2% | $288 / Sq Ft |
| 02/10/2025 02/10/25 | For Sale | $769,000 | -- | $291 / Sq Ft |
Tax History
| Year | Tax Paid | Tax Assessment Tax Assessment Total Assessment is a certain percentage of the fair market value that is determined by local assessors to be the total taxable value of land and additions on the property. | Land | Improvement |
|---|---|---|---|---|
| 2024 | $5,861 | $677,550 | $200,000 | $477,550 |
| 2023 | $5,370 | $613,760 | $200,000 | $413,760 |
| 2022 | $5,523 | $620,510 | $185,000 | $435,510 |
| 2021 | $5,263 | $537,060 | $175,000 | $362,060 |
| 2020 | $5,300 | $512,080 | $150,000 | $362,080 |
| 2019 | $5,137 | $491,590 | $150,000 | $341,590 |
| 2018 | $5,068 | $467,130 | $125,000 | $342,130 |
| 2017 | $1,406 | $445,390 | $125,000 | $320,390 |
Mortgage History
| Date | Status | Loan Amount | Loan Type |
|---|---|---|---|
| Open | $600,000 | New Conventional | |
| Previous Owner | $448,000 | Adjustable Rate Mortgage/ARM | |
| Previous Owner | $452,000 | Stand Alone Refi Refinance Of Original Loan | |
| Previous Owner | $432,161 | FHA | |
| Previous Owner | $447,550 | FHA |
Deed History
| Date | Type | Sale Price | Title Company |
|---|---|---|---|
| Deed | $750,000 | Old Republic National Title In | |
| Special Warranty Deed | $463,798 | Walker Title Llc |
Similar Homes in Sterling, VA
Source: Bright MLS
MLS Number: VALO2087460
APN: 204-40-3114
- 42344 Alder Forest Terrace
- 42368 Alder Forest Terrace
- 42191 Shorecrest Terrace
- 24628 Byrne Meadow Square Unit 301
- 24661 Lynette Springs Terrace
- 24672 Lynette Springs Terrace
- 42535 Tiber Falls Square
- 24686 Byrne Meadow Square
- 24608 Cervelo Terrace
- 24606 Johnson Oak Terrace
- 24602 Johnson Oak Terrace
- 24590 Johnson Oak Terrace
- 42229 Black Rock Terrace
- 24485 Amherst Forest Terrace
- 24511 Glenville Grove Terrace
- 24662 Cable Mill Terrace
- 42043 Berkley Hill Terrace
- 24558 Rosebay Terrace
- 42618 Burbank Terrace
- 43011 Prophecy Terrace

