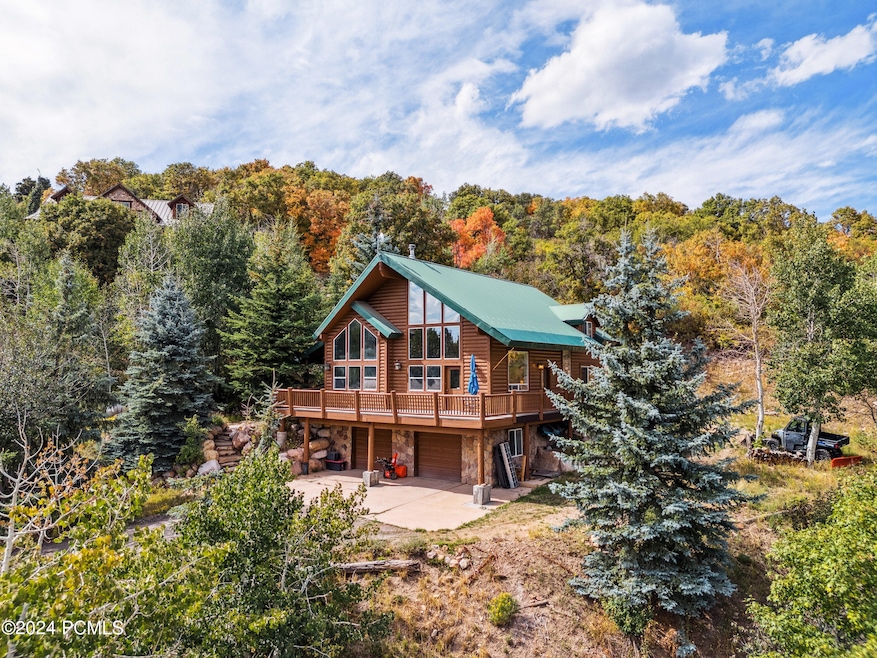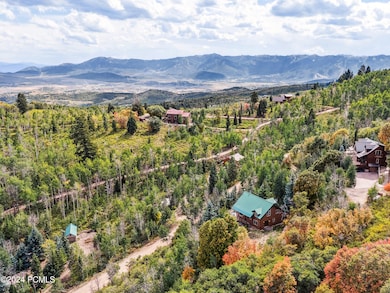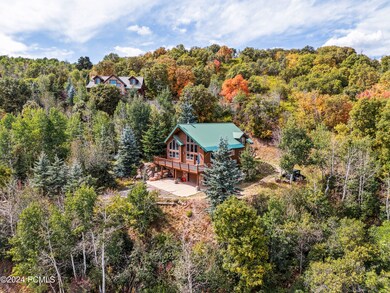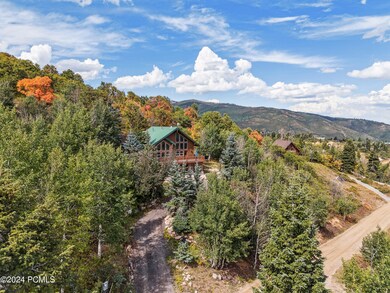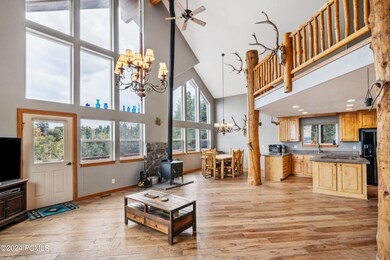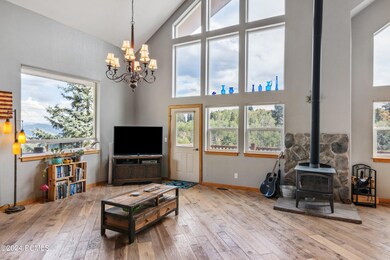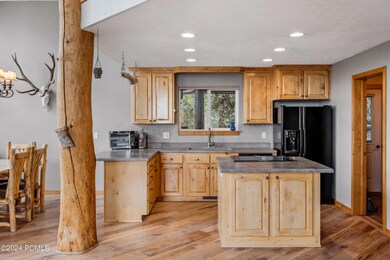
2446 S Forest Meadow Rd Coalville, UT 84017
Highlights
- Views of Ski Resort
- RV or Boat Storage in Community
- Vaulted Ceiling
- North Summit Middle School Rated A-
- Deck
- Wood Flooring
About This Home
As of October 2024Welcome to your mountain retreat in Summit County's mountain community of Tollgate Canyon. This south facing 3-bedroom, 2.5-bath home offers an ideal balance of privacy and convenience located 15 minutes from Kimball Junction and 45 minutes from Salt Lake City International Airport.
Step inside to find beautiful 3/4'' hickory hardwood floors in the open concept kitchen, living, and dining rooms. Enjoy vaulted ceilings, a cozy wood burning stove, and huge windows showcasing the expansive Uinta Mountains. Main level primary suite, with the secondary bedrooms and loft in the upper level. The spacious, oversized 2-car garage is a rare find, easily accommodating 3/4 ton trucks, with an additional large workshop behind it-perfect for all your projects and storage needs.
Enjoy outdoor living on the ¾ wrap around deck, partially covered for year-round use, or gather around the fire pit. Perched in a prime location and sitting on 1.51 acres, this home offers breathtaking views of not only the Uinta Range, but also Deer Valley and Park City Mountain from the top of the property.
Located on the main HOA plow route, winter access is smooth and accessible, while the home's position provides excellent privacy from neighbors.
Last Buyer's Agent
Non Agent
Non Member
Home Details
Home Type
- Single Family
Est. Annual Taxes
- $2,529
Year Built
- Built in 2001 | Remodeled in 2024
Lot Details
- 1.51 Acre Lot
- Property fronts a private road
- Dirt Road
- South Facing Home
- Southern Exposure
- Landscaped
- Natural State Vegetation
- Sloped Lot
HOA Fees
- $58 Monthly HOA Fees
Parking
- 2 Car Attached Garage
- Oversized Parking
- Garage Door Opener
- Guest Parking
Property Views
- Ski Resort
- Woods
- Trees
- Mountain
Home Design
- Mountain Contemporary Architecture
- Wood Frame Construction
- Metal Roof
- Wood Siding
- Concrete Perimeter Foundation
Interior Spaces
- 2,073 Sq Ft Home
- Multi-Level Property
- Central Vacuum
- Vaulted Ceiling
- Wood Burning Fireplace
- Family Room
- Formal Dining Room
- Loft
- Storage
- Partial Basement
- Fire and Smoke Detector
Kitchen
- Breakfast Bar
- Electric Range
- Dishwasher
Flooring
- Wood
- Carpet
- Tile
Bedrooms and Bathrooms
- 3 Bedrooms
- Primary Bedroom on Main
Laundry
- Laundry Room
- Gas Dryer Hookup
Outdoor Features
- Deck
- Patio
Utilities
- Cooling Available
- Forced Air Heating System
- Heating System Uses Propane
- Propane
- Private Water Source
- Gas Water Heater
- Septic Tank
- High Speed Internet
Listing and Financial Details
- Assessor Parcel Number Fm-D-126-A
Community Details
Overview
- Association fees include ground maintenance, reserve/contingency fund, snow removal
- Association Phone (801) 461-0171
- Tollgate Subdivision
Recreation
- RV or Boat Storage in Community
Map
Home Values in the Area
Average Home Value in this Area
Property History
| Date | Event | Price | Change | Sq Ft Price |
|---|---|---|---|---|
| 10/29/2024 10/29/24 | Sold | -- | -- | -- |
| 10/20/2024 10/20/24 | Pending | -- | -- | -- |
| 09/30/2024 09/30/24 | Price Changed | $899,000 | -2.8% | $434 / Sq Ft |
| 09/05/2024 09/05/24 | For Sale | $925,000 | -- | $446 / Sq Ft |
Tax History
| Year | Tax Paid | Tax Assessment Tax Assessment Total Assessment is a certain percentage of the fair market value that is determined by local assessors to be the total taxable value of land and additions on the property. | Land | Improvement |
|---|---|---|---|---|
| 2023 | $2,795 | $503,981 | $113,500 | $390,481 |
| 2022 | $2,181 | $423,494 | $76,400 | $347,094 |
| 2021 | $1,983 | $294,046 | $62,650 | $231,396 |
| 2020 | $2,156 | $304,107 | $62,650 | $241,457 |
| 2019 | $4,439 | $546,662 | $107,650 | $439,012 |
| 2018 | $3,238 | $398,783 | $107,650 | $291,133 |
| 2017 | $2,827 | $363,783 | $72,650 | $291,133 |
| 2016 | $2,989 | $363,783 | $72,650 | $291,133 |
| 2015 | $2,957 | $343,783 | $0 | $0 |
| 2013 | $3,240 | $373,849 | $0 | $0 |
Mortgage History
| Date | Status | Loan Amount | Loan Type |
|---|---|---|---|
| Previous Owner | $573,517 | VA | |
| Previous Owner | $575,215 | VA | |
| Previous Owner | $571,521 | VA |
Deed History
| Date | Type | Sale Price | Title Company |
|---|---|---|---|
| Warranty Deed | -- | Metro National Title | |
| Warranty Deed | -- | Silver Leaf Title Ins Agency |
Similar Homes in Coalville, UT
Source: Park City Board of REALTORS®
MLS Number: 12403693
APN: FM-D-126-A
- 145 S Forest Meadow Rd
- 969 W Deep Forest Rd
- 969 W Deep Forest Rd Unit D155
- 2241 S Forest Meadow Rd Unit 158B
- 2522 S Bull Moose Dr
- 2412 S Bull Moose Dr Unit 106
- 2412 S Bull Moose Dr
- Ss-144e1 Porcupine Loop
- 2261 Pine Meadow Dr
- 145 W Forest Meadow Rd Unit 145C
- 1430 W Arapaho Dr
- 1430 W Arapaho Dr Unit 59
- 1088 W Hillcrest Ln Unit 77
- 1088 W Hillcrest Ln
- 1456 Navajo Rd
- 2421 S Navajo Dr Unit PI-C50
- 2421 Navajo Rd
- 2094 Pine Meadow Dr
- 1598 Arapaho Dr
- 1598 Arapaho Dr Unit 93
