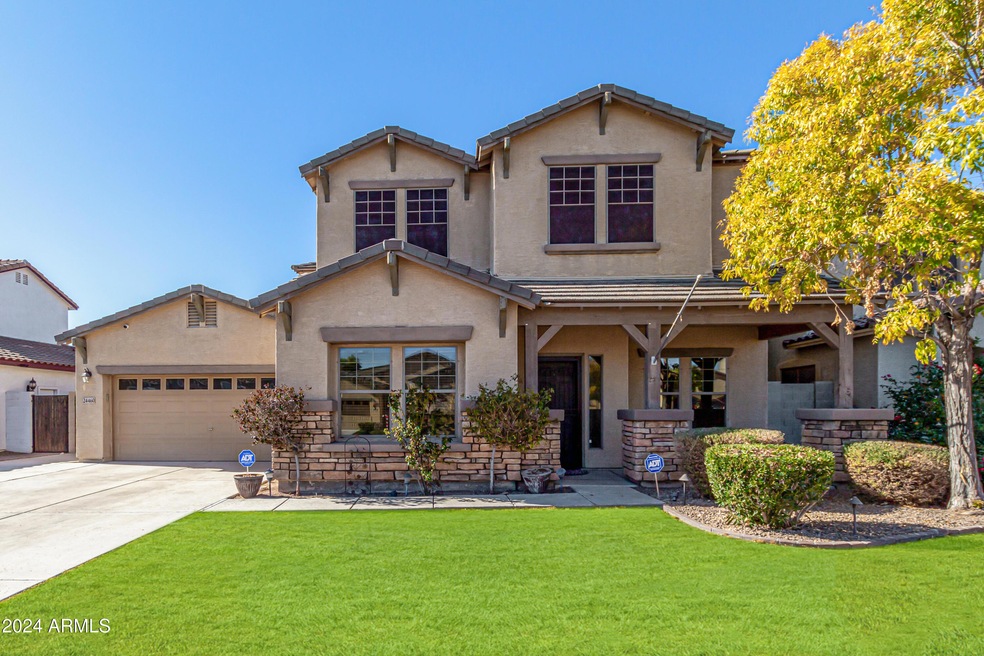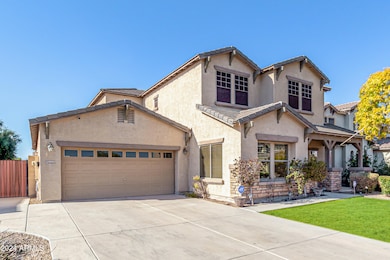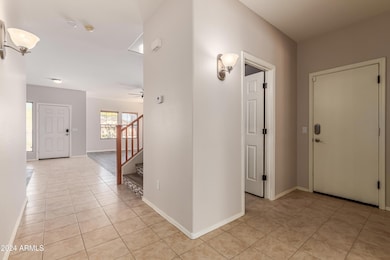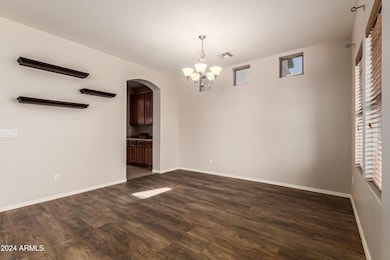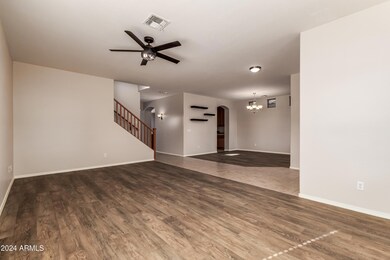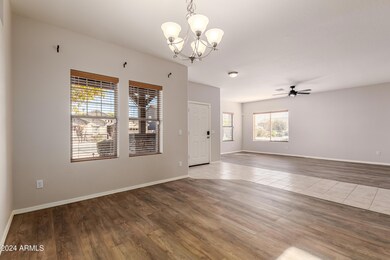
24460 N Plum Rd Florence, AZ 85132
Highlights
- Private Pool
- Santa Barbara Architecture
- Double Pane Windows
- RV Gated
- Eat-In Kitchen
- Tandem Parking
About This Home
As of April 2025Welcome to this beautiful two-story home, nestled in a fantastic family-friendly neighborhood. The inviting front porch sets the tone for this spacious home, featuring four well-sized bedrooms and 2.5 baths. All bedrooms are conveniently located upstairs, including a large primary bedroom with an impressive en suite bathroom. Enjoy the oversized ''his and hers'' walk-in closet, a large shower, and a separate garden tub for ultimate relaxation.
The main level offers a formal living room and dining room, providing elegant spaces for entertaining. The gorgeous kitchen is a true highlight, with rich maple cabinets, sleek black appliances, and a stunning stone-accented peninsula, making it perfect for both cooking and gathering. The secondary bathroom features double sinks, adding e extra convenience for busy mornings.
Upstairs, the laundry room adds functionality, while upgraded ceiling fans in every room ensure comfort throughout the home. Outside, the large backyard is an entertainer's dream, featuring a grassy area, pavers, a firepit, and a gorgeous PebbleTec pool - perfect for enjoying sunny days and relaxing evenings.
This home offers the perfect combination of comfort, style, and functionality, making it an ideal place for your family to grow and thrive.
Come see it today!!!!
100% financing available thru USDA!!!!!!!!!!!!!!!!!!!
Home Details
Home Type
- Single Family
Est. Annual Taxes
- $2,284
Year Built
- Built in 2006
Lot Details
- 8,061 Sq Ft Lot
- Block Wall Fence
- Front and Back Yard Sprinklers
- Grass Covered Lot
HOA Fees
- $75 Monthly HOA Fees
Parking
- 2 Open Parking Spaces
- 3 Car Garage
- Tandem Parking
- RV Gated
Home Design
- Santa Barbara Architecture
- Wood Frame Construction
- Tile Roof
- Concrete Roof
- Stucco
Interior Spaces
- 3,031 Sq Ft Home
- 2-Story Property
- Ceiling height of 9 feet or more
- Ceiling Fan
- Double Pane Windows
- Security System Owned
- Washer and Dryer Hookup
Kitchen
- Eat-In Kitchen
- Breakfast Bar
- Built-In Microwave
- Laminate Countertops
Flooring
- Floors Updated in 2022
- Carpet
- Tile
- Vinyl
Bedrooms and Bathrooms
- 4 Bedrooms
- Primary Bathroom is a Full Bathroom
- 2.5 Bathrooms
- Dual Vanity Sinks in Primary Bathroom
- Bathtub With Separate Shower Stall
Outdoor Features
- Private Pool
- Fire Pit
Schools
- Anthem Elementary School
- Florence High Middle School
- Florence High School
Utilities
- Cooling Available
- Heating Available
- Water Softener
- High Speed Internet
- Cable TV Available
Listing and Financial Details
- Tax Lot 119
- Assessor Parcel Number 200-13-119
Community Details
Overview
- Association fees include ground maintenance
- Aam Association, Phone Number (602) 957-9191
- Built by Taylor Morrison
- Crestfield Manor Subdivision
- FHA/VA Approved Complex
Recreation
- Community Playground
- Bike Trail
Map
Home Values in the Area
Average Home Value in this Area
Property History
| Date | Event | Price | Change | Sq Ft Price |
|---|---|---|---|---|
| 04/02/2025 04/02/25 | Sold | $464,900 | 0.0% | $153 / Sq Ft |
| 01/06/2025 01/06/25 | Price Changed | $464,900 | -2.1% | $153 / Sq Ft |
| 12/12/2024 12/12/24 | For Sale | $475,000 | 0.0% | $157 / Sq Ft |
| 12/21/2022 12/21/22 | Sold | $475,000 | 0.0% | $157 / Sq Ft |
| 11/11/2022 11/11/22 | Price Changed | $475,000 | -1.0% | $157 / Sq Ft |
| 10/03/2022 10/03/22 | Price Changed | $480,000 | -4.0% | $158 / Sq Ft |
| 09/13/2022 09/13/22 | For Sale | $500,000 | -- | $165 / Sq Ft |
Tax History
| Year | Tax Paid | Tax Assessment Tax Assessment Total Assessment is a certain percentage of the fair market value that is determined by local assessors to be the total taxable value of land and additions on the property. | Land | Improvement |
|---|---|---|---|---|
| 2025 | $2,284 | $36,316 | -- | -- |
| 2024 | $2,277 | $48,984 | -- | -- |
| 2023 | $2,277 | $36,434 | $0 | $0 |
| 2022 | $2,232 | $28,043 | $1,655 | $26,388 |
| 2021 | $2,445 | $22,575 | $0 | $0 |
| 2020 | $2,212 | $21,687 | $0 | $0 |
| 2019 | $2,205 | $20,528 | $0 | $0 |
| 2018 | $2,110 | $17,808 | $0 | $0 |
| 2017 | $2,212 | $17,791 | $0 | $0 |
| 2016 | $2,172 | $17,671 | $1,000 | $16,671 |
| 2014 | $2,203 | $14,991 | $750 | $14,241 |
Mortgage History
| Date | Status | Loan Amount | Loan Type |
|---|---|---|---|
| Open | $278,336 | VA | |
| Previous Owner | $187,500 | New Conventional | |
| Previous Owner | $174,658 | FHA | |
| Previous Owner | $185,153 | FHA |
Deed History
| Date | Type | Sale Price | Title Company |
|---|---|---|---|
| Warranty Deed | $464,900 | Security Title Agency | |
| Warranty Deed | $475,000 | Greystone Title | |
| Warranty Deed | -- | Magnus Title Agency | |
| Interfamily Deed Transfer | -- | None Available | |
| Special Warranty Deed | $188,059 | First American Title Ins Co | |
| Special Warranty Deed | -- | First American Title Ins Co |
Similar Homes in Florence, AZ
Source: Arizona Regional Multiple Listing Service (ARMLS)
MLS Number: 6793923
APN: 200-13-119
- 9754 E Barley Rd
- 9712 E Tangerine Rd
- 9937 Harvest Rd
- 9919 Harvest Rd
- 9633 E Barley Rd
- 9700 E Harvest Rd
- 9887 E Hay Loft Dr
- 9925 E Orange Grove St
- 24319 N Cotton Rd
- 24603 N Oxen Rd
- 9643 E Hay Loft Dr
- 24646 N Barley Rd
- 9630 E Hay Loft Dr
- 9505 E Silo Cir
- 9447 E Alfalfa Dr
- 24032 N Rooster Rd
- 9895 E Cotton Rd
- 9809 E Cotton Rd
- 9406 E Silo Rd
- 9381 E Tangerine Rd
