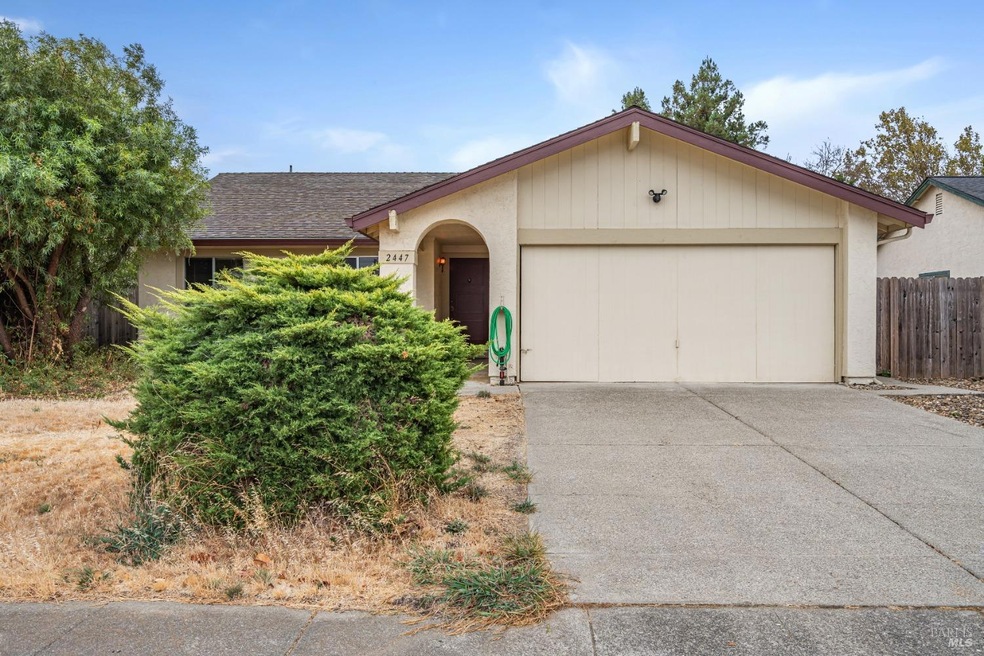
2447 Marquette Way Fairfield, CA 94533
Highlights
- Solar Power System
- Breakfast Area or Nook
- 2 Car Direct Access Garage
- Butcher Block Countertops
- Formal Dining Room
- Bathtub with Shower
About This Home
As of January 2025Transform Your Dream Home! Unlock the potential of this charming single-story gem! This 3-bedroom, 2-bathroom home offers just under 1,300 sq. ft. of living space on a spacious 1/4 acre lot perfect for your creative vision! Key Features: Good Bones: Bring your contractor's belt and let your imagination run wild! This home is a blank canvas waiting for your personal touch. Modern Updates: Enjoy peace of mind with a new electrical subpanel and outlets updated in 2021, plus a whole-home air purifier and a Puronics water filter at the kitchen sink. Affordable Living: Benefit from low energy costs with PPA solar at an average of just $100/month, all while avoiding HOA or Mello-Roo fees! Versatile Spaces: Cozy living room, formal dining area, and a dine-in kitchen await your style ideal for family gatherings or entertaining friends. Perfect for Investors or First-Time Homebuyers! If you're looking to flip your ARV value of this home is an easy $600k or make it your own, with an FHA 203K rehab loan to remodel and select your finishes to make it your own. Prime Location: Close to shopping, trendy eateries, and coffee shops, with quick access to I80 for an easy commute. Don't miss out on this fantastic opportunity to create the home of your dreams!
Home Details
Home Type
- Single Family
Est. Annual Taxes
- $2,425
Year Built
- Built in 1983
Lot Details
- 10,454 Sq Ft Lot
- Masonry wall
- Wood Fence
- Back Yard Fenced
Parking
- 2 Car Direct Access Garage
- Front Facing Garage
- Garage Door Opener
Home Design
- Side-by-Side
- Slab Foundation
- Shingle Roof
- Stucco
Interior Spaces
- 1,262 Sq Ft Home
- 1-Story Property
- Wood Burning Fireplace
- Brick Fireplace
- Living Room with Fireplace
- Formal Dining Room
Kitchen
- Breakfast Area or Nook
- Free-Standing Electric Range
- Range Hood
- Dishwasher
- Butcher Block Countertops
- Disposal
Flooring
- Carpet
- Linoleum
Bedrooms and Bathrooms
- 3 Bedrooms
- Bathroom on Main Level
- 2 Full Bathrooms
- Bathtub with Shower
Laundry
- Laundry in Garage
- Dryer
- Washer
Additional Features
- Solar Power System
- Patio
- Central Heating and Cooling System
Community Details
- Harvest Park Subdivision
Listing and Financial Details
- Assessor Parcel Number 0028-722-320
Map
Home Values in the Area
Average Home Value in this Area
Property History
| Date | Event | Price | Change | Sq Ft Price |
|---|---|---|---|---|
| 01/31/2025 01/31/25 | Sold | $585,000 | +1.3% | $464 / Sq Ft |
| 01/21/2025 01/21/25 | Pending | -- | -- | -- |
| 01/09/2025 01/09/25 | For Sale | $577,750 | +39.2% | $458 / Sq Ft |
| 11/22/2024 11/22/24 | Sold | $415,000 | -13.5% | $329 / Sq Ft |
| 10/25/2024 10/25/24 | Pending | -- | -- | -- |
| 10/18/2024 10/18/24 | For Sale | $480,000 | -- | $380 / Sq Ft |
Tax History
| Year | Tax Paid | Tax Assessment Tax Assessment Total Assessment is a certain percentage of the fair market value that is determined by local assessors to be the total taxable value of land and additions on the property. | Land | Improvement |
|---|---|---|---|---|
| 2024 | $2,425 | $218,238 | $63,122 | $155,116 |
| 2023 | $2,349 | $213,960 | $61,885 | $152,075 |
| 2022 | $2,319 | $209,766 | $60,672 | $149,094 |
| 2021 | $2,295 | $205,654 | $59,483 | $146,171 |
| 2020 | $2,241 | $203,547 | $58,874 | $144,673 |
| 2019 | $2,184 | $199,557 | $57,720 | $141,837 |
| 2018 | $2,253 | $195,645 | $56,589 | $139,056 |
| 2017 | $2,148 | $191,810 | $55,480 | $136,330 |
| 2016 | $2,125 | $188,050 | $54,393 | $133,657 |
| 2015 | $1,983 | $185,226 | $53,576 | $131,650 |
| 2014 | $1,963 | $181,599 | $52,527 | $129,072 |
Mortgage History
| Date | Status | Loan Amount | Loan Type |
|---|---|---|---|
| Open | $409,000 | New Conventional | |
| Previous Owner | $86,100 | VA | |
| Previous Owner | $91,652 | VA | |
| Previous Owner | $101,000 | VA | |
| Previous Owner | $102,190 | VA |
Deed History
| Date | Type | Sale Price | Title Company |
|---|---|---|---|
| Grant Deed | $585,000 | Fidelity National Title | |
| Grant Deed | $415,000 | Fidelity National Title | |
| Interfamily Deed Transfer | -- | None Available |
Similar Homes in Fairfield, CA
Source: Bay Area Real Estate Information Services (BAREIS)
MLS Number: 324082147
APN: 0028-722-320
- 255 Columbus Dr
- 253 Serrano Dr
- 2124 Woodhaven Ct
- 336 Hamilton Dr
- 2298 Woolner Ave
- 2167 Woolner Ave
- 193 Diamond Ct
- 2978 Rockville Rd
- 1231 Hartford Cir
- 1345 Astoria Dr
- 1931 Minnesota St
- 423 Gregory Ln Unit 67
- 1625 Park Ln Unit 20
- 900 5th St
- 2626 Rockville Rd
- 1725 Minnesota St
- 3430 Astoria Ct
- 1301 James St
- 225 Pennsylvania Ave Unit E7
- 1336 Crowley Ln
