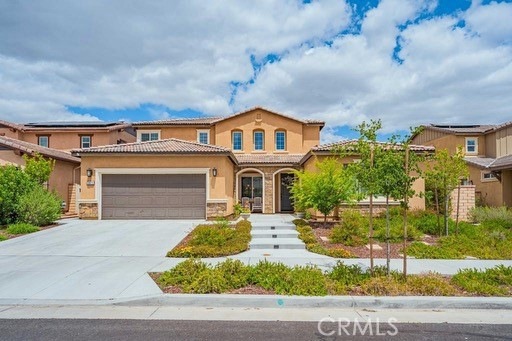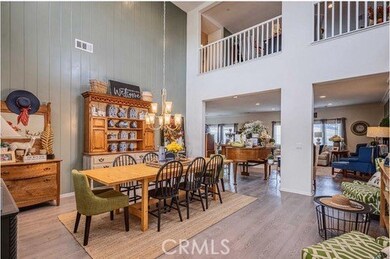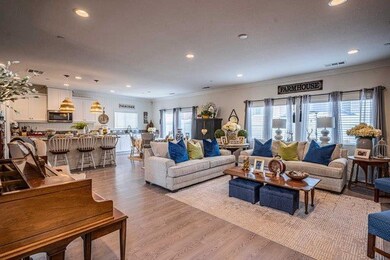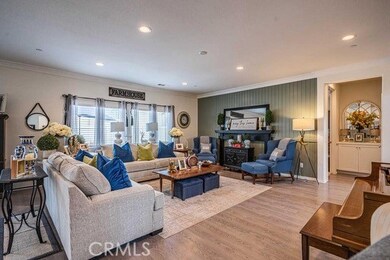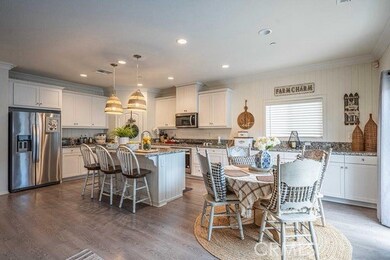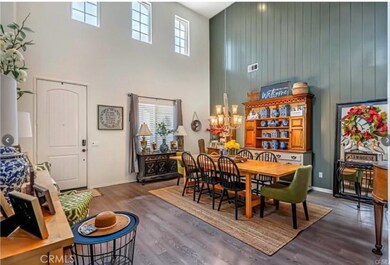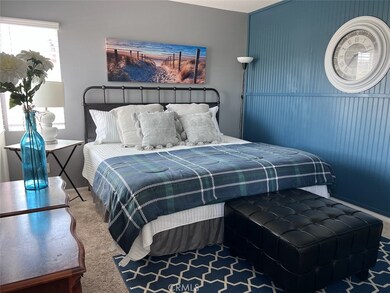
24478 Montgomery Way Menifee, CA 92587
Audie Murphy Ranch NeighborhoodHighlights
- Primary Bedroom Suite
- Mountain View
- Maid or Guest Quarters
- Open Floorplan
- Property is near a clubhouse
- Main Floor Primary Bedroom
About This Home
As of September 2024AUDIE MURPHY RANCH, ,LEASED SOLAR,SMART COOLING, CUL-DE-SAC,ONE SIDED STREET, THREE CAR TANDEM GARAGE, HUGE GREAT ROOM, OVER SIZED LOFT, LOW MAINTENANCE YARD,WALKING DISTANCE TO THE NEW KATHERYN MIDDLE SCHOOL, ACROSS THE STREET FROM AWARD WINNING TOOWILA ELEMENTARY SCHOOL Welcome to a fully design features home the epitome of modern luxury living in this stunning 2020-built residence that effortlessly blends contemporary design with functionality. Boasting 5 bedrooms and 4 baths, this home is a true haven for those seeking space, style,entertainment and comfort.
As you step inside, you are greeted by an impressive 20-foot high ceiling that sets the tone for the entire residence, creating an atmosphere of openness and grandeur. The gourmet kitchen is a chef's dream, featuring a generous gathering island, pantry and sleek stainless steel appliances that effortlessly complement the chic design. Ideal for entertaining, the kitchen seamlessly flows into the spacious living areas, providing the perfect backdrop for gatherings with family and friends.
With two primary En-suite bedrooms conveniently located on the main floor, this home offers versatile living arrangements to accommodate various lifestyles. The abundance of windows floods the interior with natural light, creating a warm and inviting ambiance throughout the home.
Situated in an amazing location of Audie Murphy Ranch this property is close to nearby award-winning schools, including walking distance to Award winning Toowila elementary and the new Katheryn middle school in walking distance ensuring convenience to an excellent education for your family.
This home is not only stylish but also Eco-friendly, featuring leased solar panels that contribute to energy efficiency. A three-cart tandem garage ensures ample parking and storage space, catering to the practical needs of a modern lifestyle.
The proximity to the clubhouse and amenities adds an extra layer of convenience, making this residence not just a home but a lifestyle choice. Don't miss the opportunity to call this meticulously crafted property your own – a masterpiece of contemporary design in an ideal location.
Last Agent to Sell the Property
TheAgents Brokerage Phone: 661-313-7393 License #01110923
Home Details
Home Type
- Single Family
Est. Annual Taxes
- $11,512
Year Built
- Built in 2020
Lot Details
- 6,534 Sq Ft Lot
- Cul-De-Sac
- Level Lot
- Drip System Landscaping
- Front and Back Yard Sprinklers
- Back Yard
HOA Fees
- $137 Monthly HOA Fees
Parking
- 3 Car Attached Garage
Home Design
- Turnkey
- Planned Development
Interior Spaces
- 3,161 Sq Ft Home
- 2-Story Property
- Open Floorplan
- Central Vacuum
- Wainscoting
- High Ceiling
- Ceiling Fan
- Recessed Lighting
- Great Room
- Family Room Off Kitchen
- Living Room
- Living Room Balcony
- Loft
- Vinyl Flooring
- Mountain Views
- Attic Fan
Kitchen
- Open to Family Room
- Walk-In Pantry
- Double Oven
- Gas Oven
- Gas Cooktop
- Microwave
- Dishwasher
- ENERGY STAR Qualified Appliances
- Kitchen Island
- Granite Countertops
- Self-Closing Drawers
Bedrooms and Bathrooms
- 5 Bedrooms | 2 Main Level Bedrooms
- Primary Bedroom on Main
- Primary Bedroom Suite
- Double Master Bedroom
- Walk-In Closet
- Maid or Guest Quarters
- In-Law or Guest Suite
- Bathtub
Laundry
- Laundry Room
- Gas And Electric Dryer Hookup
Accessible Home Design
- Halls are 48 inches wide or more
- Accessible Parking
Utilities
- High Efficiency Air Conditioning
- Central Heating and Cooling System
- Tankless Water Heater
- Gas Water Heater
Additional Features
- ENERGY STAR Qualified Equipment for Heating
- Exterior Lighting
- Property is near a clubhouse
Listing and Financial Details
- Tax Lot 14
- Tax Tract Number 427
- Assessor Parcel Number 341330014
- $4,107 per year additional tax assessments
Community Details
Overview
- Audie Murphy Ranch Association, Phone Number (714) 718-8299
- Audie Murphy HOA
- Foothills
- Greenbelt
Recreation
- Community Pool
- Community Spa
- Hiking Trails
- Bike Trail
Map
Home Values in the Area
Average Home Value in this Area
Property History
| Date | Event | Price | Change | Sq Ft Price |
|---|---|---|---|---|
| 09/27/2024 09/27/24 | Sold | $765,000 | 0.0% | $242 / Sq Ft |
| 08/31/2024 08/31/24 | Pending | -- | -- | -- |
| 08/13/2024 08/13/24 | Price Changed | $765,000 | +1.3% | $242 / Sq Ft |
| 07/26/2024 07/26/24 | For Sale | $755,000 | -1.3% | $239 / Sq Ft |
| 07/12/2024 07/12/24 | Off Market | $765,000 | -- | -- |
| 06/23/2024 06/23/24 | Price Changed | $755,000 | +0.8% | $239 / Sq Ft |
| 06/08/2024 06/08/24 | Price Changed | $749,000 | -2.1% | $237 / Sq Ft |
| 06/02/2024 06/02/24 | Price Changed | $765,000 | +1.3% | $242 / Sq Ft |
| 04/12/2024 04/12/24 | Price Changed | $755,000 | 0.0% | $239 / Sq Ft |
| 04/12/2024 04/12/24 | For Sale | $755,000 | -1.3% | $239 / Sq Ft |
| 04/08/2024 04/08/24 | Off Market | $765,000 | -- | -- |
| 04/07/2024 04/07/24 | For Sale | $775,000 | +1.3% | $245 / Sq Ft |
| 04/07/2024 04/07/24 | Off Market | $765,000 | -- | -- |
| 03/27/2024 03/27/24 | Price Changed | $775,000 | +2.6% | $245 / Sq Ft |
| 03/13/2024 03/13/24 | Price Changed | $755,000 | -1.3% | $239 / Sq Ft |
| 03/12/2024 03/12/24 | Price Changed | $765,000 | -0.6% | $242 / Sq Ft |
| 03/10/2024 03/10/24 | Price Changed | $770,000 | +2.7% | $244 / Sq Ft |
| 03/09/2024 03/09/24 | Price Changed | $749,999 | -3.6% | $237 / Sq Ft |
| 02/15/2024 02/15/24 | Price Changed | $777,777 | -0.2% | $246 / Sq Ft |
| 01/16/2024 01/16/24 | Price Changed | $779,640 | -1.3% | $247 / Sq Ft |
| 01/13/2024 01/13/24 | For Sale | $789,640 | -- | $250 / Sq Ft |
Tax History
| Year | Tax Paid | Tax Assessment Tax Assessment Total Assessment is a certain percentage of the fair market value that is determined by local assessors to be the total taxable value of land and additions on the property. | Land | Improvement |
|---|---|---|---|---|
| 2023 | $11,512 | $525,734 | $78,030 | $447,704 |
| 2022 | $10,108 | $515,426 | $76,500 | $438,926 |
| 2021 | $9,985 | $505,320 | $75,000 | $430,320 |
| 2020 | $134 | $11,155 | $11,155 | $0 |
Mortgage History
| Date | Status | Loan Amount | Loan Type |
|---|---|---|---|
| Open | $726,750 | New Conventional | |
| Previous Owner | $26,000 | New Conventional | |
| Previous Owner | $580,000 | Balloon | |
| Previous Owner | $490,160 | New Conventional |
Deed History
| Date | Type | Sale Price | Title Company |
|---|---|---|---|
| Grant Deed | $765,000 | Wfg National Title | |
| Quit Claim Deed | -- | Accommodation/Courtesy Recordi | |
| Quit Claim Deed | -- | -- | |
| Grant Deed | -- | None Listed On Document | |
| Interfamily Deed Transfer | -- | None Available | |
| Grant Deed | $505,500 | First American Title Company | |
| Grant Deed | $6,273,000 | Fntg Builder Services |
Similar Homes in the area
Source: California Regional Multiple Listing Service (CRMLS)
MLS Number: SR24004881
APN: 341-330-014
- 30036 Merrick Ln
- 29773 Bridlegate Way
- 30122 Big Country Dr
- 30064 Skipjack Dr
- 24311 Insignia Dr
- 24278 Fair Oaks Ct
- 24295 Insignia Dr
- 29945 Patriot Dr
- 30219 Old Mill Rd
- 24605 Hero Cir
- 24164 Timber Farm Dr
- 24714 Legion Ct
- 24140 Timber Farm Dr
- 24200 Arroyo Dr
- 24054 Kerrigan Dr
- 29945 Urtica Ct
- 24311 Canyon Lake Dr N Unit 19
- 24311 Canyon Lake Dr N Unit 24
- 29403 Santa Ynez Cir
- 29391 Santa Ynez Cir
