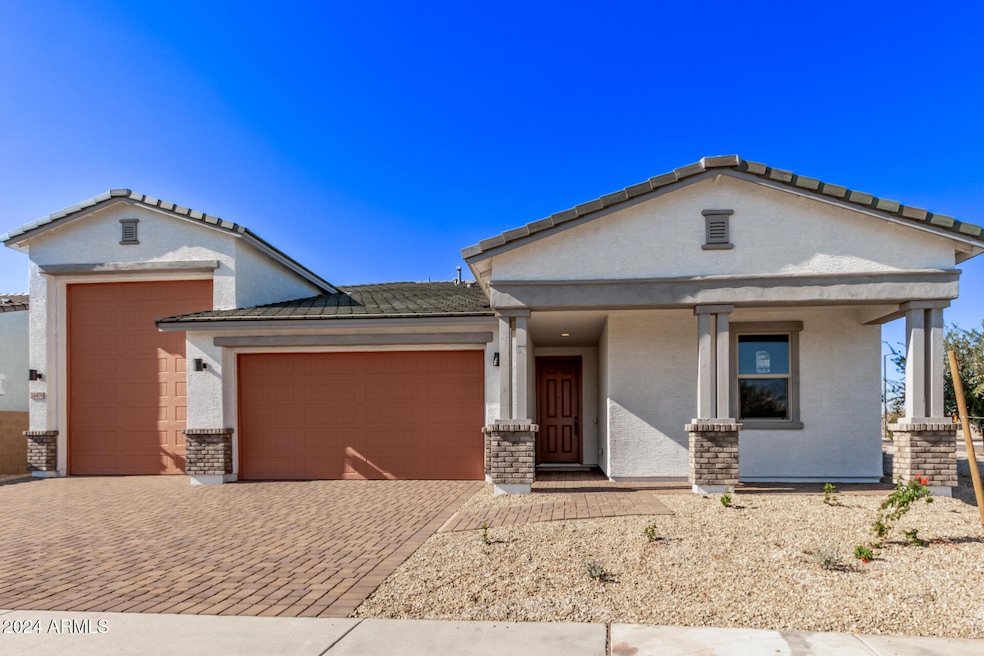
24478 N 140th Ave Sun City West, AZ 85387
Highlights
- RV Garage
- Two Primary Bathrooms
- Granite Countertops
- Willow Canyon High School Rated A-
- Corner Lot
- Covered patio or porch
About This Home
As of February 2025Pride of ownership! You'll love to own this beautiful, newly-built haven filled w/modern touches & clean design. Nestled on a PRIME corner lot, displaying a 5-car/R garage, RV gate, paver driveway, stone accents, & a cozy front porch. Impressive open floor plan sets the stage for lively gatherings. Immaculate kitchen showcases abundant white cabinetry adorned w/crown moulding, a pantry, SS appliances, recessed lighting, a prep island w/a breakfast bar, & quartz counters. Large primary retreat is a true sanctuary, offering plush carpet, an ensuite w/dual sinks, & a walk-in closet. This gem includes a bonus room ideal for an office or entertainment & a 2nd main bedroom complete w/a bathroom. Spacious backyard w/a covered patio is waiting for your landscape ideas. Welcome to you dream home!
Home Details
Home Type
- Single Family
Est. Annual Taxes
- $99
Year Built
- Built in 2024
Lot Details
- 8,221 Sq Ft Lot
- Block Wall Fence
- Corner Lot
- Sprinklers on Timer
HOA Fees
- $89 Monthly HOA Fees
Parking
- 5 Car Direct Access Garage
- 3 Open Parking Spaces
- Garage Door Opener
- RV Garage
Home Design
- Wood Frame Construction
- Tile Roof
- Stone Exterior Construction
- Stucco
Interior Spaces
- 2,390 Sq Ft Home
- 1-Story Property
- Ceiling height of 9 feet or more
- Double Pane Windows
Kitchen
- Eat-In Kitchen
- Breakfast Bar
- Built-In Microwave
- Kitchen Island
- Granite Countertops
Flooring
- Carpet
- Tile
Bedrooms and Bathrooms
- 3 Bedrooms
- Two Primary Bathrooms
- 3 Bathrooms
- Dual Vanity Sinks in Primary Bathroom
Schools
- Asante Preparatory Academy Elementary And Middle School
- Willow Canyon High School
Utilities
- Refrigerated Cooling System
- Heating System Uses Natural Gas
- High Speed Internet
- Cable TV Available
Additional Features
- No Interior Steps
- Covered patio or porch
Listing and Financial Details
- Tax Lot 1316
- Assessor Parcel Number 503-70-300
Community Details
Overview
- Association fees include ground maintenance
- Catalonia At Rancho Association
- Built by Taylor Morrison
- Rancho Mercado Parcel A6 Subdivision
Recreation
- Bike Trail
Map
Home Values in the Area
Average Home Value in this Area
Property History
| Date | Event | Price | Change | Sq Ft Price |
|---|---|---|---|---|
| 02/24/2025 02/24/25 | Sold | $710,000 | -1.4% | $297 / Sq Ft |
| 01/22/2025 01/22/25 | Pending | -- | -- | -- |
| 12/31/2024 12/31/24 | Price Changed | $719,900 | -0.7% | $301 / Sq Ft |
| 12/08/2024 12/08/24 | For Sale | $725,000 | -- | $303 / Sq Ft |
Tax History
| Year | Tax Paid | Tax Assessment Tax Assessment Total Assessment is a certain percentage of the fair market value that is determined by local assessors to be the total taxable value of land and additions on the property. | Land | Improvement |
|---|---|---|---|---|
| 2025 | $99 | $1,008 | $1,008 | -- |
| 2024 | $107 | $960 | $960 | -- |
| 2023 | $107 | $3,000 | $3,000 | $0 |
| 2022 | $99 | $2,715 | $2,715 | $0 |
| 2021 | $93 | $1,455 | $1,455 | $0 |
Deed History
| Date | Type | Sale Price | Title Company |
|---|---|---|---|
| Warranty Deed | $710,000 | First American Title Insurance | |
| Special Warranty Deed | -- | Inspired Title Services | |
| Special Warranty Deed | $645,125 | Inspired Title Services | |
| Special Warranty Deed | -- | Inspired Title Services | |
| Special Warranty Deed | $2,487,234 | First American Title |
Similar Homes in Sun City West, AZ
Source: Arizona Regional Multiple Listing Service (ARMLS)
MLS Number: 6792617
APN: 503-70-300
- 14182 W Sand Hills Rd
- 14189 W Sand Hills Rd
- 14177 W Calle Lejos
- 14194 W Sand Hills Rd
- 13941 W Tierra Grande
- 13930 W Tierra Grande
- 13965 W Mariposa Grande
- 24441 N 142nd Dr
- 14252 W Avenida Del Sol
- 14271 W Alameda Rd
- 14188 W Artemisa Ave
- 14121 W Crabapple Dr
- 14315 W Calle Lejos
- 24626 N 143rd Dr
- 14318 W Alameda Rd
- 14334 W Calle Lejos
- 14317 W Faye Way
- 14325 W Faye Way
- 24540 N 144th Ave
- 24250 N 143rd Ln






