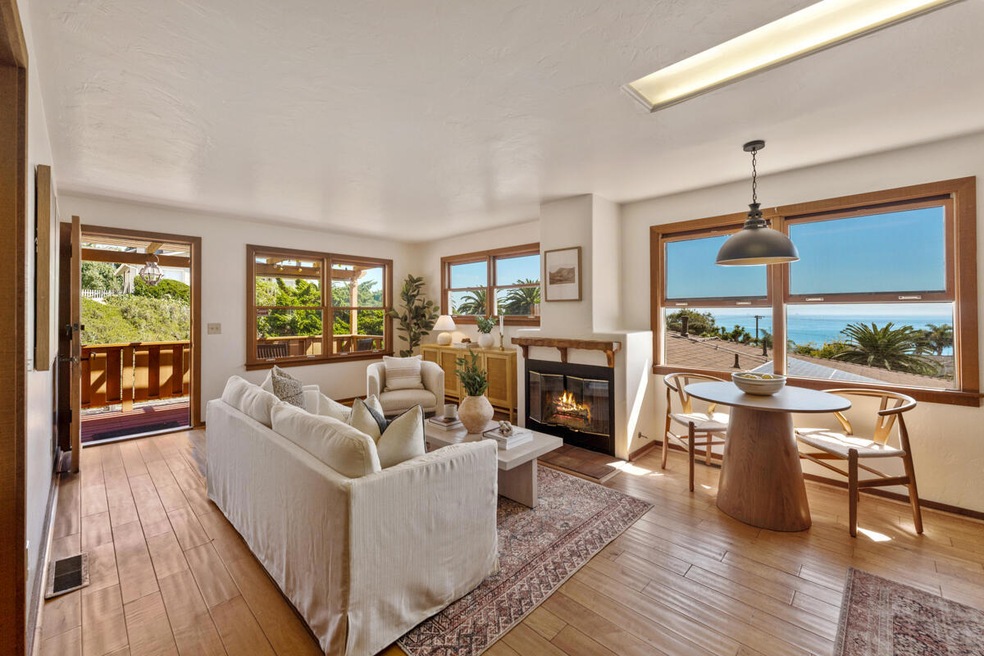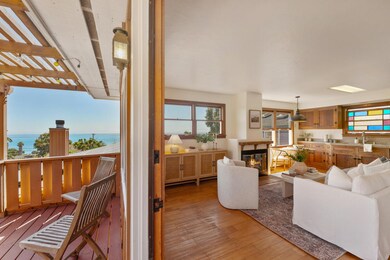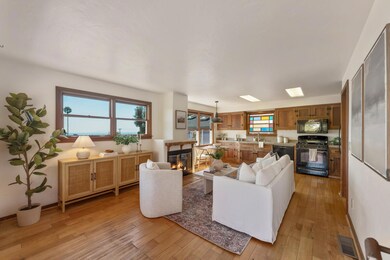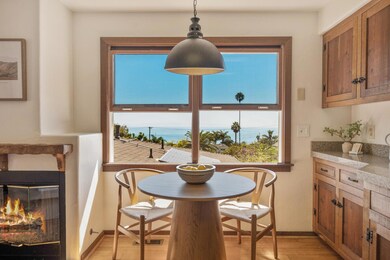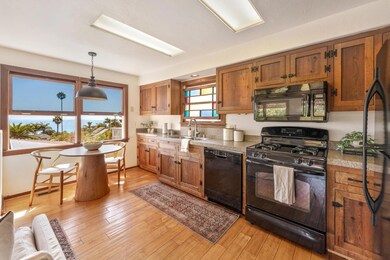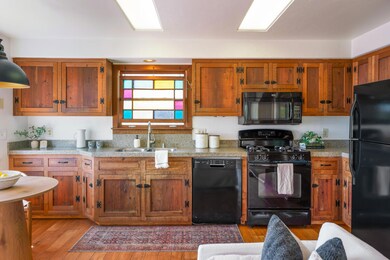2448 Banner Ave Unit 2 Summerland, CA 93067
Summerland NeighborhoodHighlights
- Ocean View
- Updated Kitchen
- Ranch Style House
- Property is near an ocean
- Deck
- Wood Flooring
About This Home
As of November 2024Welcome to this charming 2-bedroom, 1-bath single-level condo located in the heart of Summerland, CA, a sought-after beachside community and popular vacation destination. This home is part of an intimate 2-unit complex and features breathtaking ocean views, visible from all the main living spaces and your private deck.
Inside, you'll love the open-concept layout, with wood floors and a cozy fireplace adding warmth to the living area. The kitchen is beautifully appointed with granite countertops and custom cabinetry, while the recently remodeled bathroom adds a touch of modern luxury. The primary bedroom boasts a spacious walk-in closet, offering plenty of storage. The attached 2-car garage provides generous storage space, and a large private deck is perfect for entertaining or unwinding with ocean breezes. Located just a few blocks from Summerland's renowned shopping, antique stores, dining, parks, and the beach, this home perfectly blends coastal charm and modern convenience.
Property Details
Home Type
- Condominium
Est. Annual Taxes
- $5,063
Year Built
- Built in 1991
Lot Details
- Property is in excellent condition
HOA Fees
- $500 Monthly HOA Fees
Parking
- 2 Car Attached Garage
- 1 Carport Space
Home Design
- Ranch Style House
- Slab Foundation
- Shake Roof
- Wood Siding
Interior Spaces
- 828 Sq Ft Home
- Ceiling Fan
- Living Room with Fireplace
- Combination Kitchen and Dining Room
- Ocean Views
Kitchen
- Updated Kitchen
- Breakfast Area or Nook
- Gas Range
- Microwave
- Dishwasher
Flooring
- Wood
- Carpet
- Tile
Bedrooms and Bathrooms
- 2 Bedrooms
- Remodeled Bathroom
- 1 Full Bathroom
Laundry
- Laundry in Garage
- 220 Volts In Laundry
Outdoor Features
- Property is near an ocean
- Deck
Location
- Property is near schools
- Property is near shops
Schools
- Summerland Elementary School
- Carp. Jr. Middle School
- Carp. Sr. High School
Utilities
- Cooling Available
- Forced Air Heating System
Listing and Financial Details
- Assessor Parcel Number 005-650-002
- Seller Considering Concessions
Community Details
Overview
- Association fees include insurance, water, comm area maint, exterior maint
- 2 Buildings
- 2 Units
- 05 Summerland Subdivision
Amenities
- Restaurant
Pet Policy
- Pets Allowed
Map
Home Values in the Area
Average Home Value in this Area
Property History
| Date | Event | Price | Change | Sq Ft Price |
|---|---|---|---|---|
| 11/08/2024 11/08/24 | Sold | $999,999 | -13.0% | $1,208 / Sq Ft |
| 10/31/2024 10/31/24 | Pending | -- | -- | -- |
| 10/14/2024 10/14/24 | Price Changed | $1,150,000 | -3.8% | $1,389 / Sq Ft |
| 09/30/2024 09/30/24 | For Sale | $1,195,000 | 0.0% | $1,443 / Sq Ft |
| 09/23/2024 09/23/24 | Pending | -- | -- | -- |
| 09/09/2024 09/09/24 | For Sale | $1,195,000 | -- | $1,443 / Sq Ft |
Tax History
| Year | Tax Paid | Tax Assessment Tax Assessment Total Assessment is a certain percentage of the fair market value that is determined by local assessors to be the total taxable value of land and additions on the property. | Land | Improvement |
|---|---|---|---|---|
| 2023 | $5,063 | $359,249 | $223,536 | $135,713 |
| 2022 | $4,931 | $352,205 | $219,153 | $133,052 |
| 2021 | $4,808 | $345,300 | $214,856 | $130,444 |
| 2020 | $4,731 | $341,760 | $212,653 | $129,107 |
| 2019 | $4,618 | $335,060 | $208,484 | $126,576 |
| 2018 | $4,523 | $328,492 | $204,397 | $124,095 |
| 2017 | $4,426 | $322,052 | $200,390 | $121,662 |
| 2016 | $4,336 | $315,738 | $196,461 | $119,277 |
| 2015 | $4,269 | $310,996 | $193,510 | $117,486 |
| 2014 | $4,045 | $304,905 | $189,720 | $115,185 |
Mortgage History
| Date | Status | Loan Amount | Loan Type |
|---|---|---|---|
| Previous Owner | $58,000 | New Conventional | |
| Previous Owner | $143,000 | New Conventional | |
| Previous Owner | $250,000 | Credit Line Revolving | |
| Previous Owner | $283,698 | Purchase Money Mortgage | |
| Previous Owner | $167,000 | Unknown | |
| Previous Owner | $180,000 | Purchase Money Mortgage |
Deed History
| Date | Type | Sale Price | Title Company |
|---|---|---|---|
| Grant Deed | -- | First American Title | |
| Grant Deed | $1,000,000 | First American Title | |
| Grant Deed | -- | -- | |
| Interfamily Deed Transfer | -- | None Available | |
| Interfamily Deed Transfer | -- | First American Title Company | |
| Interfamily Deed Transfer | -- | Equity Title Company | |
| Grant Deed | $225,000 | Chicago Title Co |
Source: Santa Barbara Multiple Listing Service
MLS Number: 24-2978
APN: 005-650-002
- 2426 Shelby St Unit B
- 2482 Shelby St Unit Lot
- 2482 Shelby St
- 2335 Whitney Ave
- 2311 Finney St
- 171 Evans Ave
- 2211 Lillie Ave
- 2173 Lillie Ave
- 2155 Ortega Hill Rd Unit 9
- 120 Montecito Ranch Ln
- 2035 Creekside Rd
- 500 Eastgate Ln
- 2347 E Valley Rd
- 1940 N Jameson Ln Unit A
- 434 Crocker Sperry Dr
- 2820 Torito Rd
- 2937 Padaro Ln
- 595 Freehaven Dr
