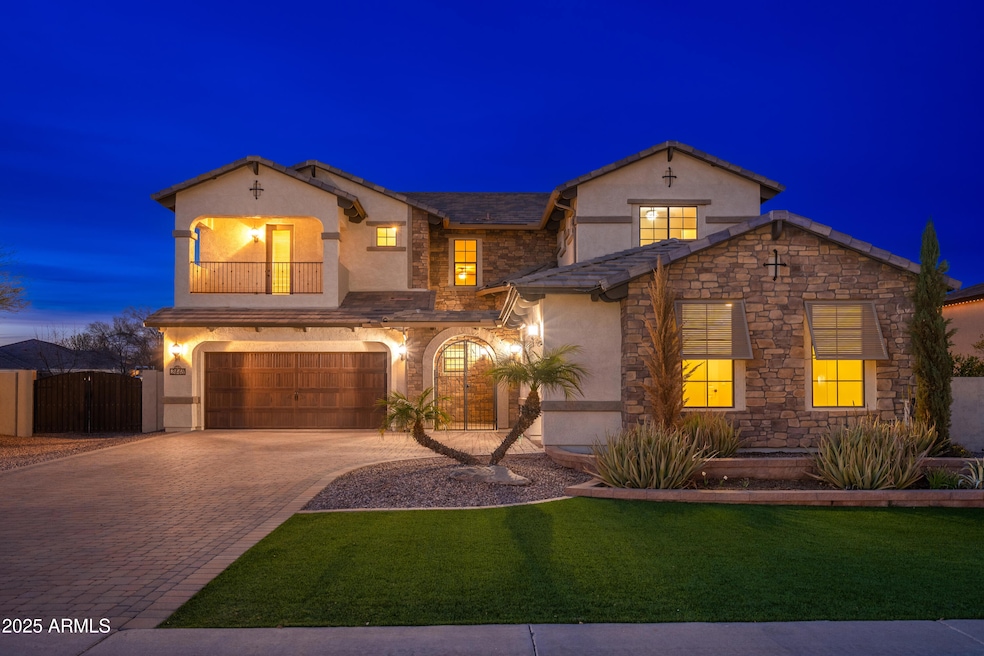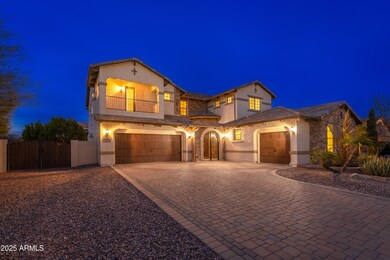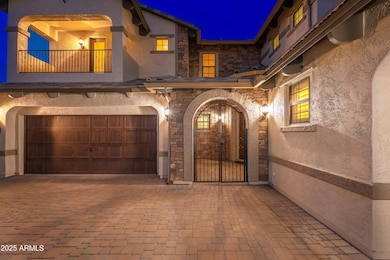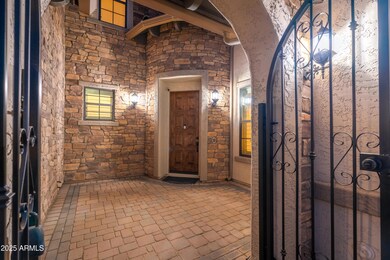
2448 E Amber Ct Gilbert, AZ 85296
Morrison Ranch NeighborhoodHighlights
- Private Pool
- 0.51 Acre Lot
- Granite Countertops
- Greenfield Elementary School Rated A-
- Main Floor Primary Bedroom
- Fireplace
About This Home
As of April 2025Experience the perfect blend of elegance, comfort, and resort-style living in this rare gem nestled within the exclusive gated community of TH Ranch. Situated on over half an acre, this stunning home offers modern updates, spacious living, and a private oasis designed for relaxation and entertaining.
Recently updated in 2024, the home features fresh paint throughout, creating a bright and inviting atmosphere. The gourmet kitchen is a chef's dream, boasting granite countertops, marble diamond mosaic backsplash, custom wood cabinetry, and an expanded walk-in pantry for ample storage. Throughout the home, wood plank tile flooring, plush carpeting, and custom wooden shutters add warmth and sophistication. A private casita with its own garage entry offers flexibility as a guest suite, an additional bedroom, or a home office. The adjoining full bath and mini-fridge, provides a perfect ensuite for a guest or accommodations for multi-generational visitor.
Step outside into your tropical retreat, featuring a sparkling pool with a breathtaking waterfall feature. The expansive backyard provides ample space to add a 20'x 50' RV garage, should the new owner desire. With over $150,000 invested in professional landscaping, the lush surroundings create a serene and private escape.
Located just minutes from downtown Gilbert, SanTan Village, Golf Courses, a variety of upscale dining, shopping options and A+ school, this home offers both privacy and
convenience.
This is a rare opportunity to own a customizable estate in one of the most sought-after communities. Don't miss your chance to experience luxury living at its finest!
Last Agent to Sell the Property
HomeSmart Brokerage Phone: 480-277-3684 License #SA623870000

Home Details
Home Type
- Single Family
Est. Annual Taxes
- $4,762
Year Built
- Built in 2014
Lot Details
- 0.51 Acre Lot
- Block Wall Fence
- Front Yard Sprinklers
- Grass Covered Lot
HOA Fees
- $300 Monthly HOA Fees
Parking
- 3 Car Garage
Home Design
- Brick Exterior Construction
- Wood Frame Construction
- Concrete Roof
- Stucco
Interior Spaces
- 5,204 Sq Ft Home
- 2-Story Property
- Ceiling height of 9 feet or more
- Fireplace
- Double Pane Windows
- ENERGY STAR Qualified Windows with Low Emissivity
- Smart Home
Kitchen
- Breakfast Bar
- Gas Cooktop
- Built-In Microwave
- ENERGY STAR Qualified Appliances
- Kitchen Island
- Granite Countertops
Flooring
- Carpet
- Tile
Bedrooms and Bathrooms
- 6 Bedrooms
- Primary Bedroom on Main
- Primary Bathroom is a Full Bathroom
- 6.5 Bathrooms
- Dual Vanity Sinks in Primary Bathroom
- Bathtub With Separate Shower Stall
Schools
- Greenfield Elementary School
- Greenfield Junior High School
- Highland High School
Utilities
- Cooling Available
- Heating Available
- Water Softener
- High Speed Internet
- Cable TV Available
Additional Features
- No Interior Steps
- Private Pool
Community Details
- Association fees include ground maintenance, street maintenance
- Th Ranch Association, Phone Number (602) 437-4777
- Built by Blandford Homes
- Th Ranch Subdivision, Residence 16 Floorplan
Listing and Financial Details
- Tax Lot 11
- Assessor Parcel Number 304-20-437
Map
Home Values in the Area
Average Home Value in this Area
Property History
| Date | Event | Price | Change | Sq Ft Price |
|---|---|---|---|---|
| 04/15/2025 04/15/25 | Sold | $1,450,000 | -3.3% | $279 / Sq Ft |
| 03/17/2025 03/17/25 | Pending | -- | -- | -- |
| 03/13/2025 03/13/25 | For Sale | $1,500,000 | -- | $288 / Sq Ft |
Tax History
| Year | Tax Paid | Tax Assessment Tax Assessment Total Assessment is a certain percentage of the fair market value that is determined by local assessors to be the total taxable value of land and additions on the property. | Land | Improvement |
|---|---|---|---|---|
| 2025 | $4,762 | $61,317 | -- | -- |
| 2024 | $4,790 | $58,397 | -- | -- |
| 2023 | $4,790 | $109,930 | $21,980 | $87,950 |
| 2022 | $4,642 | $82,750 | $16,550 | $66,200 |
| 2021 | $4,821 | $80,100 | $16,020 | $64,080 |
| 2020 | $4,741 | $78,800 | $15,760 | $63,040 |
| 2019 | $4,362 | $78,000 | $15,600 | $62,400 |
| 2018 | $4,225 | $72,670 | $14,530 | $58,140 |
| 2017 | $4,067 | $69,310 | $13,860 | $55,450 |
| 2016 | $4,185 | $52,700 | $10,540 | $42,160 |
| 2015 | $2,263 | $22,544 | $22,544 | $0 |
Mortgage History
| Date | Status | Loan Amount | Loan Type |
|---|---|---|---|
| Open | $1,160,000 | New Conventional | |
| Previous Owner | $581,013 | New Conventional |
Deed History
| Date | Type | Sale Price | Title Company |
|---|---|---|---|
| Warranty Deed | $1,450,000 | Iconic Title | |
| Special Warranty Deed | $726,266 | Old Republic Title Ins Agenc | |
| Interfamily Deed Transfer | -- | None Available | |
| Special Warranty Deed | $206,665 | None Available | |
| Special Warranty Deed | $206,646 | None Available | |
| Special Warranty Deed | $413,292 | None Available |
Similar Homes in Gilbert, AZ
Source: Arizona Regional Multiple Listing Service (ARMLS)
MLS Number: 6821527
APN: 304-20-437
- 329 S Marin Dr
- 2476 E Marlene Dr
- 2234 E Stephens Rd
- 2232 E Rawhide St
- 2535 E Saratoga St
- 2551 E Saratoga St
- 10607 S 159th St
- 2072 E Sierra Madre Ave
- 4073 E Amoroso Dr
- 2543 E Linda Ln
- 2032 E Sierra Madre Ave
- 2123 E Catclaw St
- 2042 E Victor Rd
- 2056 E Saratoga St
- 2023 E Willow Wick Rd
- 2229 E Pinto Dr
- 2967 E Boot Track Trail
- 2467 E Page Ave
- 2973 E Austin Dr
- 2633 E Brooks St





