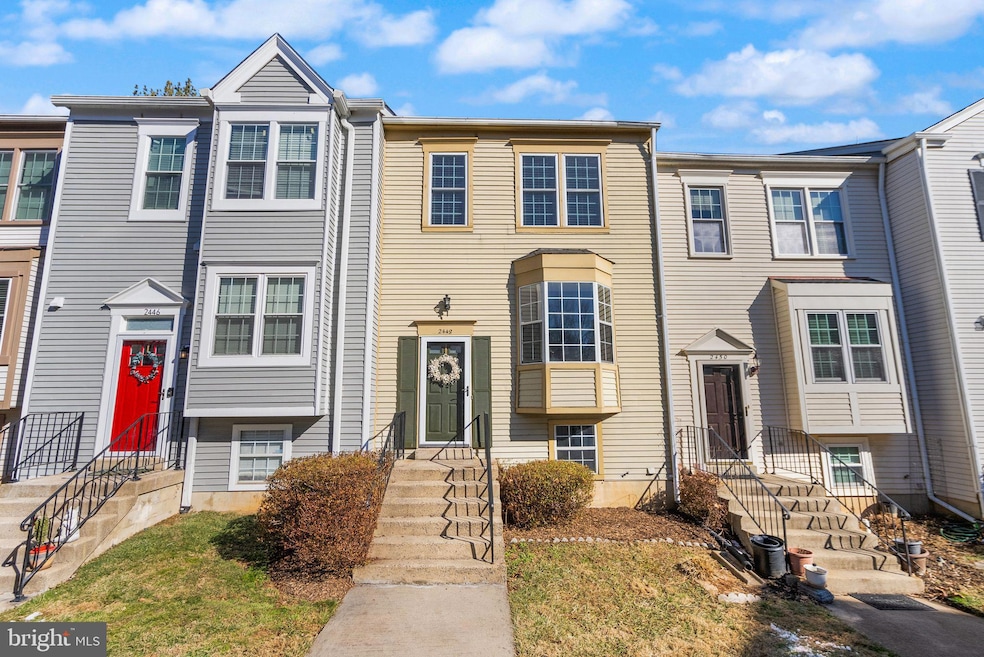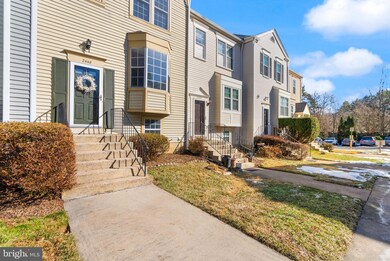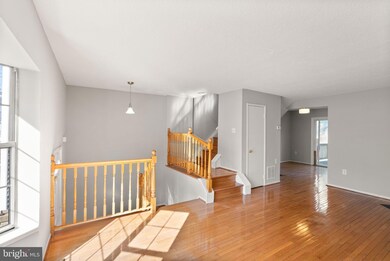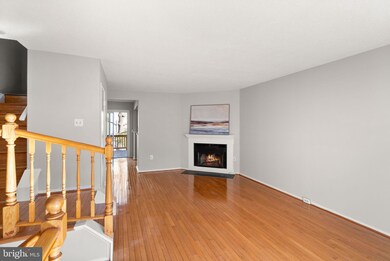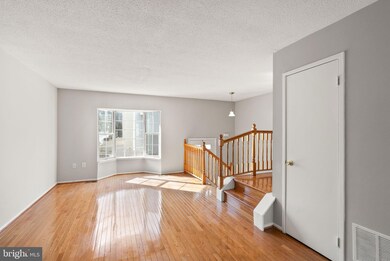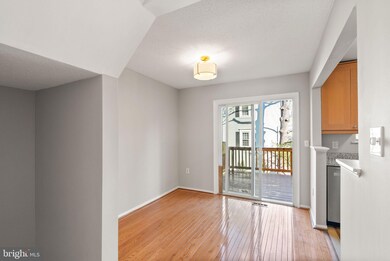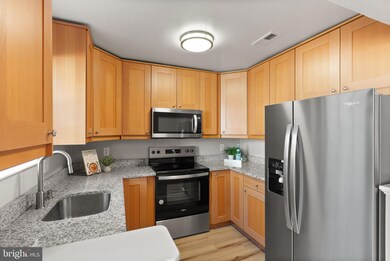
2448 Ridgehampton Ct Reston, VA 20191
Highlights
- Fitness Center
- Colonial Architecture
- Wood Flooring
- Hunters Woods Elementary Rated A
- Deck
- 4-minute walk to Bordeaux Recreation Area
About This Home
As of February 2025OPEN HOUSE CANCELED Located in the highly desirable Hunters Square subdivision, this home combines thoughtful upgrades with an ideal Reston location. Exterior of home to be freshly painted when the weather changes, buyer may choose from the associations approved colors. Step into an airy foyer that welcomes you to a newly painted main level, drenched in natural light from abundant windows. The cozy fireplace invites relaxation, while hardwood floors lead you to a dining room with a stylish new light fixture and open access to the stunning updated kitchen. Enjoy preparing meals in this space, featuring ALL new stainless steel appliances, sleek countertops, and elegant shaker cabinets. Step out onto the 5-year-young deck from the main level, where you can savor the changing seasons and create lasting memories outdoors. Upstairs, LVP floors cover the spacious primary suite, where vaulted ceilings enhance the sense of retreat. The newly updated ensuite bathroom boasts a glass-enclosed shower, jetted soaking tub, and a dual-sink vanity for convenience. A second bedroom with its own vaulted ceiling completes the upper level. The lower level offers incredible flexibility with a large recreation room that can serve as an office, guest space, second living area or exercise space. Walkout access leads to a fully fenced private patio and extended side yard, providing a perfect space for entertaining or unwinding. A storage room with laundry and additional storage space under the stairs adds to the home’s exceptional value. Ideally located within walking distance to Hunter Woods Shopping Center, less than 3 miles to Reston Town Center and the Silver Line Metro, and just 1 mile to Wegmans, this home offers unbeatable convenience. Easy access to the Toll Road, Reston Parkway, and nearby bus lines makes commuting a breeze. This is more than a home—it’s an opportunity to enjoy the best of Reston living. Schedule your showing today!
Townhouse Details
Home Type
- Townhome
Est. Annual Taxes
- $5,297
Year Built
- Built in 1983
HOA Fees
- $105 Monthly HOA Fees
Parking
- Parking Lot
Home Design
- Colonial Architecture
- Brick Front
- Concrete Perimeter Foundation
Interior Spaces
- 1,098 Sq Ft Home
- Property has 3 Levels
- Recessed Lighting
- 2 Fireplaces
- Living Room
- Dining Room
- Basement
Kitchen
- Built-In Microwave
- Ice Maker
- Dishwasher
- Stainless Steel Appliances
- Disposal
Flooring
- Wood
- Carpet
Bedrooms and Bathrooms
- 2 Bedrooms
- En-Suite Primary Bedroom
- En-Suite Bathroom
- Soaking Tub
- Walk-in Shower
Laundry
- Laundry on lower level
- Dryer
- Washer
Schools
- Hunters Woods Elementary School
- Hughes Middle School
- South Lakes High School
Utilities
- Forced Air Heating and Cooling System
- Vented Exhaust Fan
- Natural Gas Water Heater
Additional Features
- Deck
- 1,008 Sq Ft Lot
Listing and Financial Details
- Tax Lot 126
- Assessor Parcel Number 0261 21 0126
Community Details
Overview
- Association fees include common area maintenance, management, reserve funds, road maintenance, snow removal, trash
- Hunters Square HOA
- Hunters Square Subdivision
- Property Manager
Amenities
- Common Area
- Community Center
Recreation
- Tennis Courts
- Community Basketball Court
- Community Playground
- Fitness Center
- Community Pool
- Jogging Path
Map
Home Values in the Area
Average Home Value in this Area
Property History
| Date | Event | Price | Change | Sq Ft Price |
|---|---|---|---|---|
| 02/21/2025 02/21/25 | Sold | $540,000 | +2.9% | $492 / Sq Ft |
| 01/30/2025 01/30/25 | For Sale | $525,000 | -- | $478 / Sq Ft |
Tax History
| Year | Tax Paid | Tax Assessment Tax Assessment Total Assessment is a certain percentage of the fair market value that is determined by local assessors to be the total taxable value of land and additions on the property. | Land | Improvement |
|---|---|---|---|---|
| 2024 | $5,297 | $439,400 | $150,000 | $289,400 |
| 2023 | $4,935 | $419,860 | $140,000 | $279,860 |
| 2022 | $4,830 | $405,740 | $130,000 | $275,740 |
| 2021 | $4,364 | $357,540 | $120,000 | $237,540 |
| 2020 | $4,120 | $334,840 | $105,000 | $229,840 |
| 2019 | $3,974 | $322,970 | $105,000 | $217,970 |
| 2018 | $3,541 | $307,900 | $95,000 | $212,900 |
| 2017 | $3,855 | $319,100 | $95,000 | $224,100 |
| 2016 | $3,847 | $319,100 | $95,000 | $224,100 |
| 2015 | $3,588 | $308,530 | $95,000 | $213,530 |
| 2014 | $3,581 | $308,530 | $95,000 | $213,530 |
Mortgage History
| Date | Status | Loan Amount | Loan Type |
|---|---|---|---|
| Open | $432,000 | New Conventional | |
| Closed | $432,000 | New Conventional | |
| Previous Owner | $165,000 | New Conventional | |
| Previous Owner | $111,850 | No Value Available |
Deed History
| Date | Type | Sale Price | Title Company |
|---|---|---|---|
| Deed | $540,000 | First American Title | |
| Deed | $540,000 | First American Title | |
| Gift Deed | -- | None Available | |
| Deed | $112,500 | -- |
Similar Homes in Reston, VA
Source: Bright MLS
MLS Number: VAFX2216878
APN: 0261-21-0126
- 2389 Hunters Square Ct
- 2326 Freetown Ct Unit 11C
- 2328 Freetown Ct Unit 5/11C
- 2293 Hunters Run Dr
- 11858 Breton Ct Unit 16B
- 2319 Emerald Heights Ct
- 11817 Breton Ct Unit 22-D
- 11839 Shire Ct Unit 11B
- 2402 Cloudcroft Square
- 11803 Breton Ct Unit 2C
- 11918 Barrel Cooper Ct
- 2231 Southgate Square
- 12134 Quorn Ln
- 11856 Saint Trinians Ct
- 2310 Glade Bank Way
- 11801 Coopers Ct
- 2035 Royal Fern Ct Unit 2B
- 12132 Stirrup Rd
- 2454 Arctic Fox Way
- 2231 Sanibel Dr
